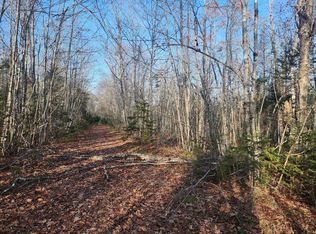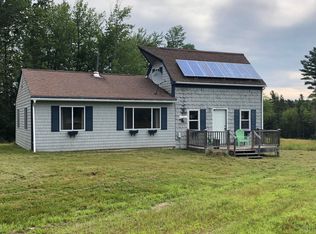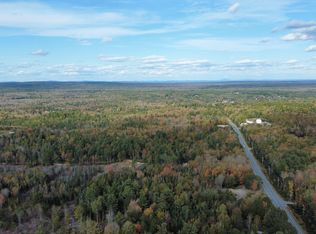Closed
$527,000
129 Ryan Lane, Surry, ME 04684
3beds
1,784sqft
Single Family Residence
Built in 2015
20 Acres Lot
$440,100 Zestimate®
$295/sqft
$2,167 Estimated rent
Home value
$440,100
$365,000 - $511,000
$2,167/mo
Zestimate® history
Loading...
Owner options
Explore your selling options
What's special
Located in Surry, just 10 miles from Ellsworth and 7 miles from Blue Hill, this sustainable and energy-efficient green home offers a private retreat on 20 acres at the end of a quiet dead-end road. Built in 2015, the open-concept home features custom wood and tile work, no-VOC building materials, and natural sheep's wool insulation. Lowen low-e, double-pane windows and energy-efficient appliances complete the thoughtfully designed interior.
The property includes a 30x100 commercial greenhouse (in need of new plastic), a 20x40 barn, a 10x20 mini barn, over 50 raised organic garden beds, established fruit trees, and an underground cold storage room. Free of pesticides, the land is ideal for organic farming or self-sufficient living.
This property offers incredible value and endless possibilities, with a few repairs needed to make it your own. Enjoy the perfect combination of sustainability and privacy, just a short drive to the amenities of coastal Maine's charming towns.
Zillow last checked: 8 hours ago
Listing updated: April 02, 2025 at 06:35am
Listed by:
The Christopher Group, LLC
Bought with:
Portside Real Estate Group
Portside Real Estate Group
Source: Maine Listings,MLS#: 1611138
Facts & features
Interior
Bedrooms & bathrooms
- Bedrooms: 3
- Bathrooms: 1
- Full bathrooms: 1
Bedroom 1
- Features: Built-in Features, Closet, Walk-In Closet(s)
- Level: Second
- Area: 273 Square Feet
- Dimensions: 21 x 13
Bedroom 2
- Features: Built-in Features, Closet
- Level: Second
- Area: 117 Square Feet
- Dimensions: 13 x 9
Bedroom 3
- Features: Walk-In Closet(s)
- Level: Second
- Area: 99 Square Feet
- Dimensions: 11 x 9
Kitchen
- Features: Heat Stove, Heat Stove Hookup, Pantry
- Level: First
- Area: 156 Square Feet
- Dimensions: 13 x 12
Laundry
- Features: Utility Sink
- Level: First
- Area: 144 Square Feet
- Dimensions: 18 x 8
Living room
- Features: Built-in Features, Heat Stove
- Level: First
- Area: 182 Square Feet
- Dimensions: 14 x 13
Mud room
- Level: First
- Area: 35 Square Feet
- Dimensions: 7 x 5
Other
- Level: First
- Area: 80 Square Feet
- Dimensions: 8 x 10
Heating
- Direct Vent Heater, Stove, Space Heater
Cooling
- None
Appliances
- Included: Cooktop, Dishwasher, Dryer, Gas Range, Refrigerator, Washer, ENERGY STAR Qualified Appliances
- Laundry: Sink
Features
- Pantry, Shower, Storage, Walk-In Closet(s)
- Flooring: Other, Wood
- Windows: Double Pane Windows, Low Emissivity Windows
- Basement: None
- Has fireplace: No
Interior area
- Total structure area: 1,784
- Total interior livable area: 1,784 sqft
- Finished area above ground: 1,784
- Finished area below ground: 0
Property
Parking
- Total spaces: 1
- Parking features: Gravel, On Site, Other, Detached
- Garage spaces: 1
Features
- Levels: Multi/Split
- Patio & porch: Deck
- Has view: Yes
- View description: Fields, Scenic, Trees/Woods
Lot
- Size: 20 Acres
- Features: Near Town, Rural, Agricultural, Farm, Harvestable Crops, Level, Open Lot, Pasture, Right of Way, Rolling Slope, Wooded
Details
- Additional structures: Outbuilding, Barn(s)
- Parcel number: SURYM011L00418
- Zoning: Rural
- Other equipment: Internet Access Available
Construction
Type & style
- Home type: SingleFamily
- Architectural style: Contemporary,Farmhouse,Other
- Property subtype: Single Family Residence
Materials
- Other, Wood Frame, Shingle Siding, Wood Siding
- Foundation: Other
- Roof: Metal
Condition
- Year built: 2015
Utilities & green energy
- Electric: On Site, Circuit Breakers
- Water: Private, Well
- Utilities for property: Utilities On
Green energy
- Energy efficient items: Ceiling Fans, Double Wall (12''+) Construction, Water Heater, Insulated Foundation, LED Light Fixtures
- Water conservation: Low Flow Commode, Low-Flow Fixtures, Other/See Internal Remarks
Community & neighborhood
Location
- Region: Surry
Other
Other facts
- Road surface type: Gravel, Dirt
Price history
| Date | Event | Price |
|---|---|---|
| 3/25/2025 | Sold | $527,000+2.9%$295/sqft |
Source: | ||
| 3/11/2025 | Pending sale | $512,000$287/sqft |
Source: | ||
| 1/28/2025 | Contingent | $512,000$287/sqft |
Source: | ||
| 12/13/2024 | Listed for sale | $512,000+51.5%$287/sqft |
Source: | ||
| 10/13/2020 | Sold | $338,000-0.6%$189/sqft |
Source: | ||
Public tax history
| Year | Property taxes | Tax assessment |
|---|---|---|
| 2024 | $3,073 +16.2% | $292,100 |
| 2023 | $2,644 +11.2% | $292,100 |
| 2022 | $2,378 +40.1% | $292,100 +74.2% |
Find assessor info on the county website
Neighborhood: 04684
Nearby schools
GreatSchools rating
- 7/10Surry Elementary SchoolGrades: PK-8Distance: 1.2 mi

Get pre-qualified for a loan
At Zillow Home Loans, we can pre-qualify you in as little as 5 minutes with no impact to your credit score.An equal housing lender. NMLS #10287.


