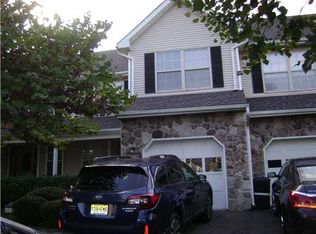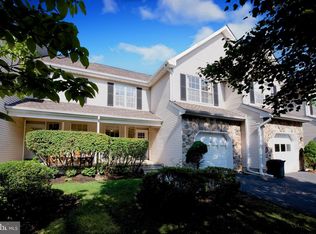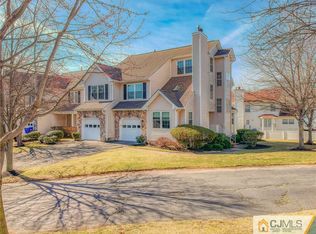Renaissance 3BR 2.5BA KIPLING MODEL! Everything Totally renovated from basement to roof and it has all that today's buyers want! Easterly facing means morning sunlight in your master bedroom master bath and breakfast nook afternoon and evening sundown from your living room dining room or new deck. It also means snow and ice on your driveway and walkways melts quicker LOL. CUSTOM SOLID WOOD DOORS Top of the line Appliances New Furnace, Central Air and hot water heater, Custom and Recessed Lighting! New Deck and fencing and backing Single Family Homes and not a road. wood floors throughout and new porcelain bathrooms and tile (All highest quality upgrades throughout the home) Located nearby to ShopRite, Walgreens,many child care services, restaurants, buses and trains to NYC and Costco, Target, BJ's, and 40 minutes to the awesome Jersey Shore. Pool and Tennis courts are included in maint fees. Super low taxes of just $8563 for 2020. Owner Is A NJ Licensed Real Estate Agent.
This property is off market, which means it's not currently listed for sale or rent on Zillow. This may be different from what's available on other websites or public sources.


