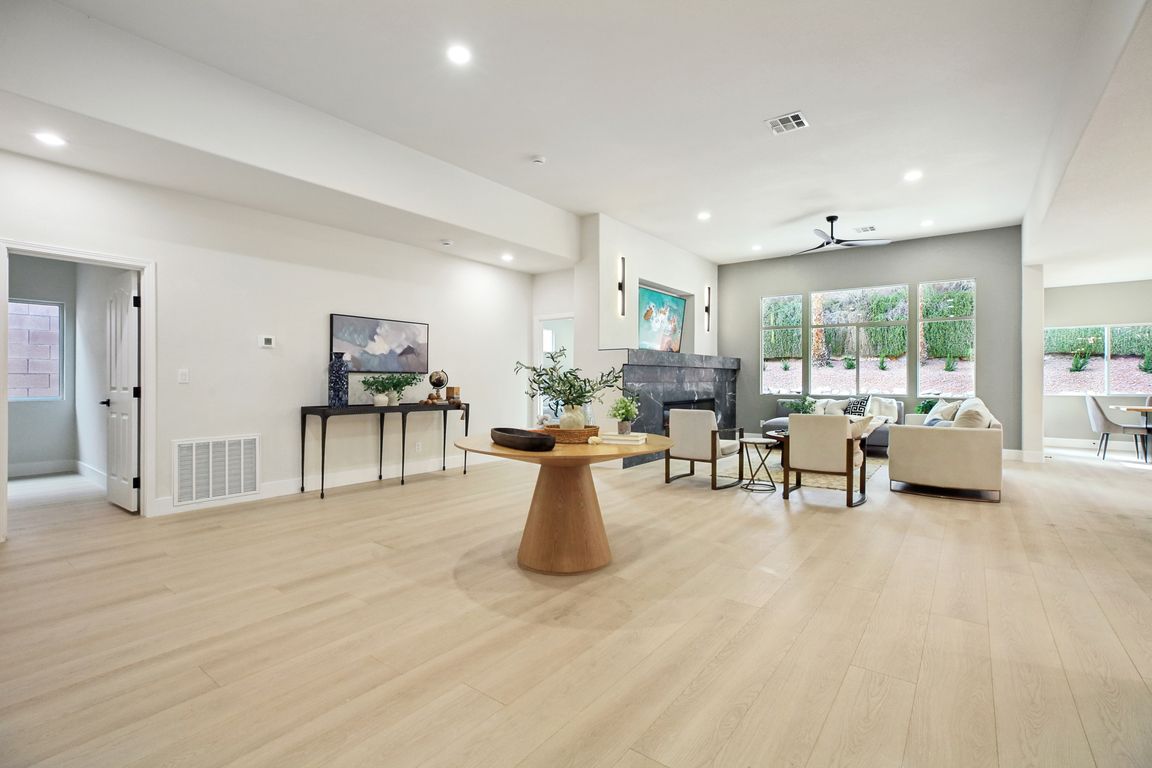
Active
$865,000
4beds
2,350sqft
129 Sapodilla Ln, Las Vegas, NV 89144
4beds
2,350sqft
Single family residence
Built in 2000
6,969 sqft
2 Garage spaces
$368 price/sqft
$65 monthly HOA fee
What's special
Oversized covered patioStunning hardscapingCustom italian tiled showerSpa style primary bathBrand new turf
EXPERIENCE THE LUXURY OF SINGLE STORY GATED LIVING IN THE HEART OF SUMMERLIN! THIS IS ONE OF A KIND, FULLY REMODELED HOME HAS ABSOLUTELY NO EXPENSES SPARED! UPGRADED W/ TOP QUALITY MATERIALS & FIXTURES INCLUDING BUT NOT LIMITED TO: BRAND NEW ENGINEERED HARDWOOD FLOORS THROUGHOUT, FRESH INTERIOR TWO TONE PAINT, WHITE ...
- 2 days |
- 739 |
- 41 |
Likely to sell faster than
Source: LVR,MLS#: 2734543 Originating MLS: Greater Las Vegas Association of Realtors Inc
Originating MLS: Greater Las Vegas Association of Realtors Inc
Travel times
Living Room
Kitchen
Dining Room
Zillow last checked: 8 hours ago
Listing updated: 23 hours ago
Listed by:
Joseph Debenedetto S.0200132 725-465-7646,
The Boeckle Group
Source: LVR,MLS#: 2734543 Originating MLS: Greater Las Vegas Association of Realtors Inc
Originating MLS: Greater Las Vegas Association of Realtors Inc
Facts & features
Interior
Bedrooms & bathrooms
- Bedrooms: 4
- Bathrooms: 3
- Full bathrooms: 2
- 1/2 bathrooms: 1
Primary bedroom
- Description: Ceiling Fan,Ceiling Light,Walk-In Closet(s)
- Dimensions: 16x14
Bedroom 2
- Description: Downstairs
- Dimensions: 12x13
Bedroom 3
- Description: Downstairs
- Dimensions: 11x11
Bedroom 4
- Description: Downstairs
- Dimensions: 10x11
Kitchen
- Description: Breakfast Bar/Counter,Breakfast Nook/Eating Area,Island
Heating
- Central, Gas
Cooling
- Central Air, Electric
Appliances
- Included: Built-In Electric Oven, Double Oven, Disposal
- Laundry: Gas Dryer Hookup, Main Level
Features
- Bedroom on Main Level, Ceiling Fan(s), Primary Downstairs, Window Treatments
- Flooring: Luxury Vinyl Plank
- Windows: Blinds
- Number of fireplaces: 1
- Fireplace features: Electric, Great Room, Primary Bedroom
Interior area
- Total structure area: 2,350
- Total interior livable area: 2,350 sqft
Video & virtual tour
Property
Parking
- Total spaces: 2
- Parking features: Epoxy Flooring, Garage, Private
- Garage spaces: 2
Features
- Stories: 1
- Patio & porch: Covered, Patio
- Exterior features: Patio
- Fencing: Back Yard,Wrought Iron
Lot
- Size: 6,969.6 Square Feet
- Features: Desert Landscaping, Landscaped, < 1/4 Acre
Details
- Parcel number: 13736517010
- Zoning description: Single Family
- Horse amenities: None
Construction
Type & style
- Home type: SingleFamily
- Architectural style: One Story
- Property subtype: Single Family Residence
- Attached to another structure: Yes
Materials
- Roof: Pitched,Tile
Condition
- Resale
- Year built: 2000
Utilities & green energy
- Electric: Photovoltaics None
- Sewer: Public Sewer
- Water: Public
- Utilities for property: Above Ground Utilities, Cable Available
Community & HOA
Community
- Security: Gated Community
- Subdivision: Belvedere
HOA
- Has HOA: Yes
- Amenities included: Gated
- HOA fee: $65 monthly
- HOA name: Summerlin North
- HOA phone: 702-838-5500
Location
- Region: Las Vegas
Financial & listing details
- Price per square foot: $368/sqft
- Tax assessed value: $449,783
- Annual tax amount: $3,471
- Date on market: 11/14/2025
- Listing agreement: Exclusive Right To Sell
- Listing terms: Conventional,FHA,VA Loan