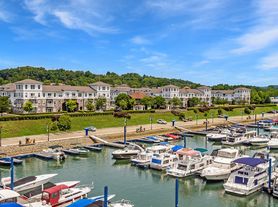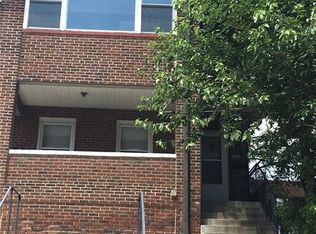Welcome to this stunning 4-bedroom, 3.5-bathroom home located in the vibrant city of Pittsburgh, PA. This property boasts a range of high-quality amenities designed to enhance your living experience. The interior features beautiful hardwood floors that add a touch of elegance to the space. The cozy fireplace creates a warm and inviting atmosphere, perfect for those chilly evenings. The kitchen is equipped with a dishwasher, microwave, and an in-sink garbage disposal, making meal prep and clean-up a breeze. The home also offers washer/dryer hook-ups for your convenience. Central A/C ensures your comfort throughout the seasons. Step outside to the deck/patio and enjoy the breathtaking views that this property offers. Parking is a non-issue with off-street parking and a garage available. This home truly combines comfort, convenience, and luxury in one package.
House for rent
$12,500/mo
129 South Dr, Pittsburgh, PA 15238
4beds
--sqft
Price may not include required fees and charges.
Single family residence
Available now
-- Pets
Central air
Hookups laundry
Attached garage parking
Fireplace
What's special
- 31 days
- on Zillow |
- -- |
- -- |
Travel times
Renting now? Get $1,000 closer to owning
Unlock a $400 renter bonus, plus up to a $600 savings match when you open a Foyer+ account.
Offers by Foyer; terms for both apply. Details on landing page.
Facts & features
Interior
Bedrooms & bathrooms
- Bedrooms: 4
- Bathrooms: 4
- Full bathrooms: 3
- 1/2 bathrooms: 1
Heating
- Fireplace
Cooling
- Central Air
Appliances
- Included: Dishwasher, Disposal, Microwave, Range, WD Hookup
- Laundry: Hookups
Features
- View, WD Hookup
- Flooring: Hardwood
- Has fireplace: Yes
Property
Parking
- Parking features: Attached, Off Street
- Has attached garage: Yes
- Details: Contact manager
Features
- Patio & porch: Deck
- Exterior features: Deck/Patio, View Type: Views
Details
- Parcel number: 0226B00043000000
Construction
Type & style
- Home type: SingleFamily
- Property subtype: Single Family Residence
Community & HOA
Location
- Region: Pittsburgh
Financial & listing details
- Lease term: Contact For Details
Price history
| Date | Event | Price |
|---|---|---|
| 9/28/2025 | Listing removed | $2,199,331 |
Source: BHHS broker feed #1704406 | ||
| 9/18/2025 | Price change | $12,500-3.8% |
Source: Zillow Rentals | ||
| 9/3/2025 | Listed for rent | $12,995 |
Source: Zillow Rentals | ||
| 7/31/2025 | Listed for sale | $2,199,331 |
Source: | ||
| 7/23/2025 | Pending sale | $2,199,331 |
Source: | ||

