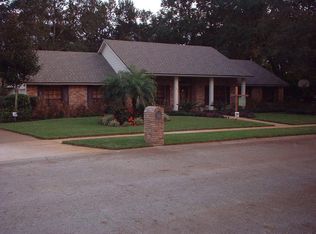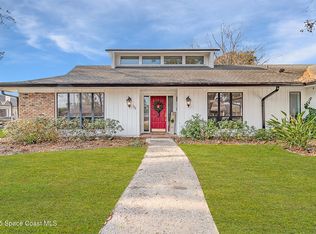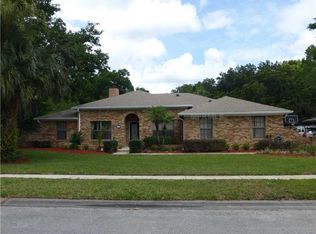Sold for $720,000
$720,000
129 Spring Chase Cir, Altamonte Springs, FL 32714
4beds
2,366sqft
Single Family Residence
Built in 1984
0.49 Acres Lot
$701,100 Zestimate®
$304/sqft
$3,603 Estimated rent
Home value
$701,100
$631,000 - $778,000
$3,603/mo
Zestimate® history
Loading...
Owner options
Explore your selling options
What's special
Welcome to this charming 4-bedroom, 2.5-bathroom home with Spring Lake access nestled in the highly desirable Spring Valley neighborhood of Altamonte Springs. This well-maintained residence is ready for you to make it your own. Enjoy serene views from the oversized patio and lanai, where you can relax by the pool while taking in the picturesque sights of the pond and local wildlife. The inviting entry features a quaint courtyard and a private backyard, surrounded by beautiful landscaping that enhances the home's natural charm. Inside, you'll appreciate the thoughtfully designed split floor plan, which includes spacious formal living and dining areas. The gourmet kitchen is a chef's delight, boasting elegant granite countertops, a stylish backsplash, a double oven, and a gas stove. It opens seamlessly to the family room, making it perfect for entertaining. Other highlights include a walk-in pantry, skylights, abundant wood cabinetry with a built-in desk area, and French doors that lead to the expansive covered patio and pool area. This home also features fully paid solar panels and smart home technology for added convenience. The spacious primary suite offers a walk-in closet and French doors that open to the porch and pool area, providing a perfect retreat. Parking is a breeze with a two-car garage and an additional shop/garage built in 2015, ideal for your RV, boat, or extra storage. The fully fenced yard includes two sheds for even more storage options. As part of the Spring Valley community, you'll have access to a 45-acre private park on beautiful spring-fed Spring Lake, complete with playgrounds, tennis and pickleball courts, a basketball court, and a pavilion with grilling facilities. Enjoy various social activities, including a garden club and holiday events, all for an optional annual fee of just $315. Don't miss out on this hidden gem—schedule your visit today!
Zillow last checked: 8 hours ago
Listing updated: December 10, 2024 at 12:47pm
Listing Provided by:
Angela Wenning 407-688-4355,
INVESTOR'S REAL ESTATE LLC 407-688-4355
Bought with:
Jerry Oller, 3052601
FANNIE HILLMAN & ASSOCIATES
Source: Stellar MLS,MLS#: O6249001 Originating MLS: Orlando Regional
Originating MLS: Orlando Regional

Facts & features
Interior
Bedrooms & bathrooms
- Bedrooms: 4
- Bathrooms: 3
- Full bathrooms: 2
- 1/2 bathrooms: 1
Primary bedroom
- Features: Ceiling Fan(s), Dual Sinks, En Suite Bathroom, Tile Counters, Tub With Shower, Walk-In Closet(s)
- Level: First
- Dimensions: 14x16
Bedroom 2
- Features: Built-In Shelving, Ceiling Fan(s), Built-in Closet
- Level: First
- Dimensions: 9x11
Bedroom 3
- Features: Ceiling Fan(s), Built-in Closet
- Level: First
- Dimensions: 11x12
Bathroom 1
- Features: Ceiling Fan(s), Built-in Closet
- Level: First
- Dimensions: 9x11
Dining room
- Level: First
- Dimensions: 11x14
Family room
- Level: First
- Dimensions: 15x18
Kitchen
- Features: Built-In Shelving, Ceiling Fan(s), Pantry, Built-in Features, Exhaust Fan, Granite Counters
- Level: First
- Dimensions: 18x15
Living room
- Features: Dual Sinks
- Level: First
- Dimensions: 12x15
Heating
- Central, Electric, Heat Pump, Solar
Cooling
- Central Air
Appliances
- Included: Oven, Cooktop, Dishwasher, Disposal, Electric Water Heater, Exhaust Fan, Microwave, Range Hood, Refrigerator
- Laundry: Inside, Laundry Room
Features
- Built-in Features, Ceiling Fan(s), Open Floorplan, Smart Home, Solid Wood Cabinets, Split Bedroom, Stone Counters, Thermostat, Vaulted Ceiling(s), Walk-In Closet(s)
- Flooring: Carpet, Ceramic Tile, Hardwood
- Windows: Blinds, Shutters, Skylight(s), Window Treatments, Hurricane Shutters
- Has fireplace: No
Interior area
- Total structure area: 4,105
- Total interior livable area: 2,366 sqft
Property
Parking
- Total spaces: 2
- Parking features: Garage - Attached
- Attached garage spaces: 2
- Details: Garage Dimensions: 23x22
Features
- Levels: One
- Stories: 1
- Patio & porch: Covered, Enclosed, Porch, Rear Porch, Screened
- Exterior features: Courtyard, Irrigation System, Lighting, Private Mailbox, Rain Gutters, Sidewalk, Storage
- Has private pool: Yes
- Pool features: Child Safety Fence, Deck, In Ground, Pool Sweep, Screen Enclosure
- Fencing: Wood
- Has view: Yes
- View description: Trees/Woods, Water, Pond
- Has water view: Yes
- Water view: Water,Pond
- Waterfront features: Lake, Lake Privileges, Boat Ramp - Private, Fishing Pier, Skiing Allowed
- Body of water: SPRING LAKE
Lot
- Size: 0.49 Acres
- Features: Irregular Lot, Sidewalk
- Residential vegetation: Fruit Trees, Mature Landscaping, Trees/Landscaped
Details
- Additional structures: Shed(s), Storage, Workshop
- Parcel number: 22212951100000230
- Zoning: R-1AAA
- Special conditions: None
Construction
Type & style
- Home type: SingleFamily
- Architectural style: Ranch
- Property subtype: Single Family Residence
Materials
- Block, Concrete, Stucco
- Foundation: Slab
- Roof: Shingle
Condition
- Completed
- New construction: No
- Year built: 1984
Utilities & green energy
- Electric: Photovoltaics Seller Owned
- Sewer: Public Sewer
- Water: Public
- Utilities for property: Cable Available, Electricity Available, Propane, Public, Solar, Sprinkler Well, Water Connected
Green energy
- Energy generation: Solar
- Indoor air quality: No Smoking-Interior Buildg, Ventilation
Community & neighborhood
Security
- Security features: Security System Owned, Smoke Detector(s)
Community
- Community features: Boat Slip, Community Boat Ramp, Dock, Fishing, Lake, Private Boat Ramp, Water Access, Deed Restrictions, Park, Playground, Sidewalks
Location
- Region: Altamonte Springs
- Subdivision: SPRING VALLEY CHASE
HOA & financial
HOA
- Has HOA: No
- Amenities included: Basketball Court, Maintenance, Park, Pickleball Court(s), Playground, Recreation Facilities, Tennis Court(s)
- Services included: Electricity, Insurance, Maintenance Grounds, Recreational Facilities, Security
Other fees
- Pet fee: $0 monthly
Other financial information
- Total actual rent: 0
Other
Other facts
- Listing terms: Cash,Conventional,FHA,USDA Loan,VA Loan
- Ownership: Fee Simple
- Road surface type: Paved
Price history
| Date | Event | Price |
|---|---|---|
| 12/10/2024 | Sold | $720,000-4%$304/sqft |
Source: | ||
| 10/29/2024 | Pending sale | $749,900$317/sqft |
Source: | ||
| 10/16/2024 | Listed for sale | $749,900+154.2%$317/sqft |
Source: | ||
| 12/18/2002 | Sold | $295,000+64.8%$125/sqft |
Source: Public Record Report a problem | ||
| 9/4/1996 | Sold | $179,000$76/sqft |
Source: Public Record Report a problem | ||
Public tax history
| Year | Property taxes | Tax assessment |
|---|---|---|
| 2024 | -- | $318,509 +3% |
| 2023 | -- | $309,232 +3% |
| 2022 | -- | $300,225 +3% |
Find assessor info on the county website
Neighborhood: 32714
Nearby schools
GreatSchools rating
- 4/10Spring Lake Elementary SchoolGrades: PK-5Distance: 1.3 mi
- 5/10Milwee Middle SchoolGrades: 6-8Distance: 4.1 mi
- 6/10Lyman High SchoolGrades: PK,9-12Distance: 4.4 mi
Schools provided by the listing agent
- Elementary: Spring Lake Elementary
- Middle: Milwee Middle
- High: Lyman High
Source: Stellar MLS. This data may not be complete. We recommend contacting the local school district to confirm school assignments for this home.
Get a cash offer in 3 minutes
Find out how much your home could sell for in as little as 3 minutes with a no-obligation cash offer.
Estimated market value
$701,100


