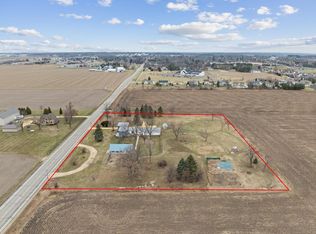Closed
Zestimate®
$382,000
129 Spring DRIVE, Walworth, WI 53184
3beds
1,472sqft
Single Family Residence
Built in 2021
0.29 Acres Lot
$382,000 Zestimate®
$260/sqft
$2,385 Estimated rent
Home value
$382,000
$351,000 - $416,000
$2,385/mo
Zestimate® history
Loading...
Owner options
Explore your selling options
What's special
Beautiful home for sale in the heart of Walworth. Just minutes away from Fontana , Lake Geneva and Delavan this great house has lots to offer with its open floor plan, modern design and convenient location.
Zillow last checked: 8 hours ago
Listing updated: October 03, 2025 at 06:31am
Listed by:
Robert Hanna 608-774-3694,
Geneva Properties Real Estate Agency LLC
Bought with:
Natalie L Bell
Source: WIREX MLS,MLS#: 1933161 Originating MLS: Metro MLS
Originating MLS: Metro MLS
Facts & features
Interior
Bedrooms & bathrooms
- Bedrooms: 3
- Bathrooms: 2
- Full bathrooms: 2
- Main level bedrooms: 3
Primary bedroom
- Level: Main
- Area: 196
- Dimensions: 14 x 14
Bedroom 2
- Level: Main
- Area: 121
- Dimensions: 11 x 11
Bedroom 3
- Level: Main
- Area: 121
- Dimensions: 11 x 11
Bathroom
- Features: Stubbed For Bathroom on Lower
Dining room
- Level: Main
- Area: 99
- Dimensions: 9 x 11
Kitchen
- Level: Main
- Area: 121
- Dimensions: 11 x 11
Living room
- Level: Main
- Area: 380
- Dimensions: 19 x 20
Heating
- Electric, Natural Gas, Propane, Forced Air
Cooling
- Central Air
Appliances
- Included: Cooktop, Dishwasher, Disposal, Dryer, Microwave, Oven, Range, Refrigerator, Washer, Water Softener
Features
- Kitchen Island
- Basement: Full
Interior area
- Total structure area: 1,472
- Total interior livable area: 1,472 sqft
- Finished area above ground: 1,472
Property
Parking
- Total spaces: 2
- Parking features: Garage Door Opener, Attached, 2 Car
- Attached garage spaces: 2
Features
- Levels: One
- Stories: 1
- Patio & porch: Patio
- Fencing: Fenced Yard
Lot
- Size: 0.29 Acres
- Features: Sidewalks
Details
- Parcel number: VWA 00044
- Zoning: RES
Construction
Type & style
- Home type: SingleFamily
- Architectural style: Ranch
- Property subtype: Single Family Residence
Materials
- Vinyl Siding
Condition
- 0-5 Years
- New construction: No
- Year built: 2021
Utilities & green energy
- Sewer: Public Sewer
- Water: Public
Community & neighborhood
Location
- Region: Walworth
- Municipality: Walworth
Price history
| Date | Event | Price |
|---|---|---|
| 10/3/2025 | Sold | $382,000-4.3%$260/sqft |
Source: | ||
| 9/23/2025 | Pending sale | $399,000$271/sqft |
Source: | ||
| 8/31/2025 | Listed for sale | $399,000-3.9%$271/sqft |
Source: | ||
| 8/30/2025 | Listing removed | $415,000$282/sqft |
Source: | ||
| 7/20/2025 | Price change | $415,000-4.6%$282/sqft |
Source: | ||
Public tax history
| Year | Property taxes | Tax assessment |
|---|---|---|
| 2024 | $5,771 +38% | $388,000 +92.8% |
| 2023 | $4,183 +97.8% | $201,200 +99.8% |
| 2022 | $2,115 +104107.4% | $100,700 +100600% |
Find assessor info on the county website
Neighborhood: 53184
Nearby schools
GreatSchools rating
- 6/10Walworth Elementary SchoolGrades: PK-8Distance: 0.2 mi
- 6/10Big Foot High SchoolGrades: 9-12Distance: 0.5 mi
Schools provided by the listing agent
- Elementary: Walworth
- High: Big Foot
- District: Big Foot Uhs
Source: WIREX MLS. This data may not be complete. We recommend contacting the local school district to confirm school assignments for this home.

Get pre-qualified for a loan
At Zillow Home Loans, we can pre-qualify you in as little as 5 minutes with no impact to your credit score.An equal housing lender. NMLS #10287.
Sell for more on Zillow
Get a free Zillow Showcase℠ listing and you could sell for .
$382,000
2% more+ $7,640
With Zillow Showcase(estimated)
$389,640