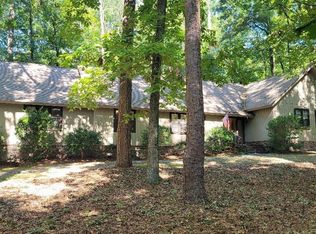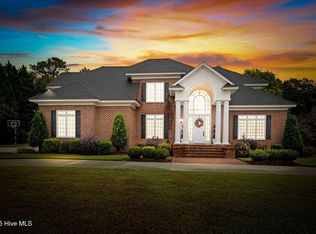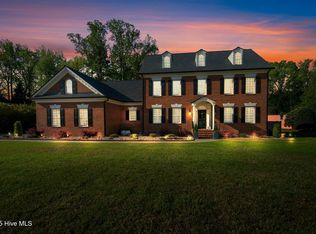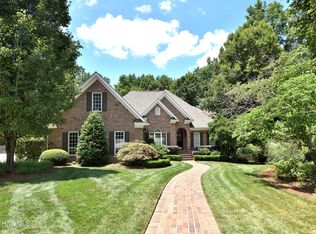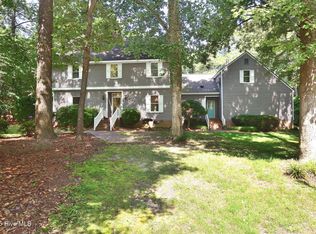129 Steeplechase Road is a stately Contemporary-style home nestled in the desirable Candlewood neighborhood. Built in 1989, this residence offers 4 bedrooms, 4 bathrooms, and approximately 4,126 square feet of living space on a 0.81-acre lot. The interior features spacious layout with formal living and dining areas, ideal for entertaining, business or family living; well-appointed kitchen with ceramic tile floor, Corian countertops, Jen Air Cooktop, double ovens, Subzero refrigerator, Kitchen Aid dishwasher, ample cabinetry and counter space; breakfast room with vaulted ceilings and ceramic tile floor; living room featuring a 2-story, gas log fireplace, marble floor and double doors opening to covered porch; cozy den, family room or media room, perfect for relaxation; office off of the den, family room or media room; master suite with en-suite bathroom for added privacy; additional bedrooms and bathrooms provide comfort for family and guests. The exterior and lot features Stucco façade exuding timeless curb appeal; private backyard with potential for outdoor activities and gardening; Attached garage and driveway parking for convenience. Located in the Candlewood subdivision, known for its peaceful atmosphere and well-maintained homes. Proximity to local schools, parks, and shopping centers enhances daily living. Easy access to major highways for commuting to surrounding areas. This home combines classic design with modern amenities, offering a comfortable and elegant living experience in a sought-after neighborhood.
For sale
$729,500
129 Steeplechase Road, Rocky Mount, NC 27804
4beds
4,126sqft
Est.:
Single Family Residence
Built in 1989
0.81 Acres Lot
$706,000 Zestimate®
$177/sqft
$-- HOA
What's special
- 237 days |
- 714 |
- 22 |
Zillow last checked: 8 hours ago
Listing updated: December 11, 2025 at 02:31pm
Listed by:
Eleanor Larsen 252-908-0328,
Coldwell Banker Allied Real Es
Source: Hive MLS,MLS#: 100513023 Originating MLS: Rocky Mount Area Association of Realtors
Originating MLS: Rocky Mount Area Association of Realtors
Tour with a local agent
Facts & features
Interior
Bedrooms & bathrooms
- Bedrooms: 4
- Bathrooms: 4
- Full bathrooms: 4
Rooms
- Room types: Great Room, Dining Room, Laundry, Media Room, Office, Master Bedroom, Bedroom 2, Other, Bedroom 3, Bedroom 4
Primary bedroom
- Level: Main
Bedroom 2
- Level: Main
Bedroom 3
- Level: Second
Bedroom 4
- Level: Second
Dining room
- Level: Main
Great room
- Description: 2-story fireplace
- Level: Main
Kitchen
- Level: Main
Laundry
- Level: Main
Media room
- Level: Main
Office
- Level: Main
Other
- Description: Sitting room
- Level: Second
Heating
- Gas Pack, Natural Gas
Cooling
- Central Air, Zoned
Appliances
- Included: Down Draft, Refrigerator, Double Oven, Dishwasher
- Laundry: Dryer Hookup, Washer Hookup
Features
- Walk-in Closet(s), Solid Surface, Bookcases, Pantry, Walk-In Closet(s)
- Flooring: Carpet, Marble, Tile
- Basement: None
- Attic: Storage,Partially Floored,Pull Down Stairs
Interior area
- Total structure area: 4,126
- Total interior livable area: 4,126 sqft
Property
Parking
- Total spaces: 2
- Parking features: Attached, Concrete
- Attached garage spaces: 2
Features
- Levels: One and One Half
- Stories: 2
- Patio & porch: Covered, Porch
- Fencing: Back Yard,Wood
Lot
- Size: 0.81 Acres
- Dimensions: 196 x 196 x 180
- Features: Level
Details
- Additional structures: Fountain
- Parcel number: 383008798376
- Zoning: Res
- Special conditions: Standard
Construction
Type & style
- Home type: SingleFamily
- Property subtype: Single Family Residence
Materials
- See Remarks, Stucco
- Foundation: Crawl Space
- Roof: Shingle
Condition
- New construction: No
- Year built: 1989
Utilities & green energy
- Utilities for property: Natural Gas Connected, Sewer Connected, Water Connected
Community & HOA
Community
- Security: Smoke Detector(s)
- Subdivision: Candlewood
HOA
- Has HOA: No
- Amenities included: None
Location
- Region: Rocky Mount
Financial & listing details
- Price per square foot: $177/sqft
- Tax assessed value: $513,940
- Annual tax amount: $3,238
- Date on market: 6/11/2025
- Cumulative days on market: 237 days
- Listing agreement: Exclusive Right To Sell
- Listing terms: Cash,Conventional
- Road surface type: Paved
Estimated market value
$706,000
$671,000 - $741,000
$3,058/mo
Price history
Price history
| Date | Event | Price |
|---|---|---|
| 9/8/2025 | Price change | $729,500-6.4%$177/sqft |
Source: | ||
| 6/11/2025 | Listed for sale | $779,500$189/sqft |
Source: | ||
Public tax history
Public tax history
| Year | Property taxes | Tax assessment |
|---|---|---|
| 2024 | $3,238 +65.9% | $513,940 +76.4% |
| 2023 | $1,952 | $291,380 |
| 2022 | $1,952 | $291,380 |
Find assessor info on the county website
BuyAbility℠ payment
Est. payment
$4,198/mo
Principal & interest
$3487
Property taxes
$456
Home insurance
$255
Climate risks
Neighborhood: 27804
Nearby schools
GreatSchools rating
- 7/10Englewood ElementaryGrades: 3-5Distance: 1.1 mi
- 6/10G R Edwards MiddleGrades: 6-8Distance: 3 mi
- 3/10Rocky Mount HighGrades: 9-12Distance: 2.4 mi
Schools provided by the listing agent
- Elementary: Winstead Avenue
- Middle: Edwards
- High: Rocky Mount
Source: Hive MLS. This data may not be complete. We recommend contacting the local school district to confirm school assignments for this home.
- Loading
- Loading
