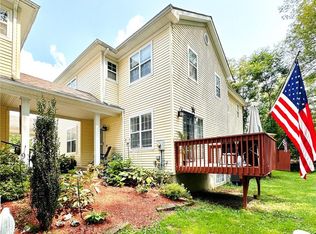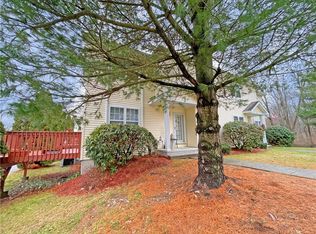Sold for $335,000
$335,000
129 STRINGHAM Road #30, La Grange Ville, NY 12540
2beds
--baths
1,890sqft
Townhouse, Residential
Built in 1998
-- sqft lot
$376,900 Zestimate®
$177/sqft
$2,245 Estimated rent
Home value
$376,900
$358,000 - $396,000
$2,245/mo
Zestimate® history
Loading...
Owner options
Explore your selling options
What's special
IMPECCABLY KEPT END UNIT TOWNHOUSE SITUATED IN QUIET COMMUNITY. FEATURING THREE FINISHED LEVELS OF LIVING SPACE. BRIGHT AND SPACIOUS OPEN FLOOR PLAN INCLUDES EAT-IN KITCHEN W/GRANITE & STAINLESS, LIVING ROOM AND DINING ROOM W/ACCESS TO DECK. SECOND FLOOR INCORPORATES TWO BEDROOMS WITH GENEROUS CLOSET SPACE, FULL BATH AND LOFT/OFFICE ALCOVE. FINISHED BASEMENT WITH LAUNDRY & ABUNDANT STORAGE. DETACHED ONE CAR GARAGE, PLUS ADDITIONAL PARKING FOR OWNER AND GUESTS. CONVENIENTLY LOCATED WITHIN WALKING DISTANCE TO SHOPPING, BANKING & DINING. JUST MINUTES TO SCHOOLS, ROUTE 55 & TACONIC STATE PARKWAY.
Zillow last checked: 8 hours ago
Listing updated: November 27, 2024 at 03:15am
Listed by:
Daniel Axtmann 845-702-7060,
BHHS Hudson Valley Properties 845-473-1650
Bought with:
Penny A. Dwyer, 10301219037
Jefferson Valley Realty
Source: OneKey® MLS,MLS#: M420310
Facts & features
Interior
Bedrooms & bathrooms
- Bedrooms: 2
- Full bathrooms: 1
- 1/2 bathrooms: 1
Bedroom 1
- Description: Bedroom 1:Wall to Wall Carpet
- Level: Second
Bedroom 2
- Description: Bedroom 2:Wall to Wall Carpet
- Level: Second
Bathroom 1
- Description: Bathroom 1:Ceramic Tile Floor
- Level: First
Bathroom 2
- Description: Bathroom 2:Ceramic Tile Floor
- Level: Second
Bonus room
- Description: Loft:Wall to Wall Carpet
- Level: Second
Dining room
- Description: Dining Room:Laminate Floor
- Level: First
Family room
- Description: Family Room:Wall to Wall Carpet
- Level: Basement
Kitchen
- Description: Kitchen:Ceramic Tile Floor
- Level: First
Living room
- Description: Living Room:Balcony/Deck,Laminate Floor
- Level: First
Heating
- Electric, Forced Air
Cooling
- Central Air
Appliances
- Included: Dishwasher, Dryer, Electric Water Heater, Microwave, Refrigerator, Washer
Features
- Basement: Finished,Full
- Common walls with other units/homes: End Unit
Interior area
- Total structure area: 1,890
- Total interior livable area: 1,890 sqft
Property
Parking
- Parking features: Detached, Garage
Features
- Levels: Two
- Stories: 2
- Patio & porch: Deck
Lot
- Features: Corner Lot, Near Public Transit
Details
- Parcel number: 13340000646000116067040000
- Zoning: TCR
Construction
Type & style
- Home type: Townhouse
- Property subtype: Townhouse, Residential
- Attached to another structure: Yes
Materials
- Vinyl Siding
Condition
- Year built: 1998
Utilities & green energy
- Sewer: Public Sewer
- Water: Public
Community & neighborhood
Community
- Community features: Park
Location
- Region: Lagrangeville
- Subdivision: Lakeview Terrace
HOA & financial
HOA
- Has HOA: Yes
- HOA fee: $325 monthly
- Amenities included: Park
- Services included: Maintenance Structure, Snow Removal, Trash
Other
Other facts
- Listing agreement: Exclusive Right To Sell
- Listing terms: Other
Price history
| Date | Event | Price |
|---|---|---|
| 5/7/2024 | Sold | $335,000-1.5%$177/sqft |
Source: | ||
| 4/4/2024 | Contingent | $340,000$180/sqft |
Source: | ||
| 4/3/2024 | Pending sale | $340,000-2.6%$180/sqft |
Source: | ||
| 3/5/2024 | Listing removed | $349,000$185/sqft |
Source: | ||
| 2/21/2024 | Price change | $349,000+2.6%$185/sqft |
Source: | ||
Public tax history
| Year | Property taxes | Tax assessment |
|---|---|---|
| 2024 | -- | $218,200 |
| 2023 | -- | $218,200 |
| 2022 | -- | $218,200 |
Find assessor info on the county website
Neighborhood: Freedom Plains
Nearby schools
GreatSchools rating
- 6/10Noxon Road Elementary SchoolGrades: K-5Distance: 1.6 mi
- 5/10Union Vale Middle SchoolGrades: 6-8Distance: 3.2 mi
- 6/10Arlington High SchoolGrades: 9-12Distance: 0.6 mi
Schools provided by the listing agent
- Elementary: Noxon Road Elementary School
- Middle: Union Vale Middle School
- High: Arlington High School
Source: OneKey® MLS. This data may not be complete. We recommend contacting the local school district to confirm school assignments for this home.

