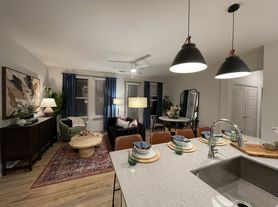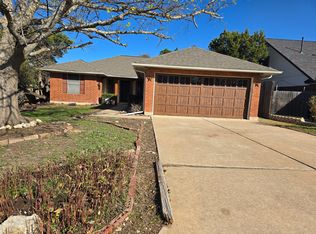Welcome to this lovely and inviting 3-bedroom, 2-bathroom, one-level home featuring a 2-car garage and a cozy back deck overlooking a fenced backyardperfect for relaxing or entertaining. The fully equipped kitchen boasts stainless steel appliances, including a dishwasher, stove, and microwave, and opens to a bright and welcoming living space.
The primary suite offers a spacious walk-in closet, while the additional bedrooms provide ample closet space. Beautiful hardwood floors flow throughout the home, adding warmth and elegance. A convenient main laundry room adds to the functionality of this charming home.
This home combines comfort, style, and functionality, making it perfect for anyone looking for a welcoming and move-in ready space.
All Bay Property Management Group of Austin residents are automatically enrolled in the Resident Benefits Package (RBP) for $50.00/month, which includes renters insurance, credit building to help boost your credit score with timely rent payments, $1M Identity Protection, HVAC air filter delivery (for applicable properties), move-in concierge service making utility connection and home service setup a breeze during your move-in, our best-in-class resident rewards program, and much more!
Minimum monthly income 3 times the tenant's portion of the monthly rent is required. Further requirements include: acceptable rental history, acceptable credit history, acceptable criminal history, and complete and accurate information on the application.
Pursuant to Texas law, the landlord is not required to and does not accept housing vouchers at this property. The landlord complies with the Texas Fair Housing Act and will not discriminate against an applicant based on any characteristic protected by law. Bay Management Group Austin, LLC represents the landlord in all transactions.
House for rent
$1,895/mo
129 Syrah Ct, Leander, TX 78641
3beds
1,222sqft
Price may not include required fees and charges.
Single family residence
Available now
No pets
What's special
Beautiful hardwood floorsStainless steel appliancesCozy back deckSpacious walk-in closetFully equipped kitchenFenced backyardAmple closet space
- 13 days |
- -- |
- -- |
Travel times
Looking to buy when your lease ends?
Consider a first-time homebuyer savings account designed to grow your down payment with up to a 6% match & a competitive APY.
Facts & features
Interior
Bedrooms & bathrooms
- Bedrooms: 3
- Bathrooms: 2
- Full bathrooms: 2
Appliances
- Included: Dishwasher, Microwave, Stove
Features
- Walk In Closet
Interior area
- Total interior livable area: 1,222 sqft
Property
Parking
- Details: Contact manager
Features
- Exterior features: Walk In Closet
Details
- Parcel number: R17W330410A0009
Construction
Type & style
- Home type: SingleFamily
- Property subtype: Single Family Residence
Community & HOA
Location
- Region: Leander
Financial & listing details
- Lease term: Contact For Details
Price history
| Date | Event | Price |
|---|---|---|
| 11/3/2025 | Listed for rent | $1,895$2/sqft |
Source: Zillow Rentals | ||
| 9/19/2025 | Listing removed | $312,000$255/sqft |
Source: | ||
| 9/1/2025 | Listed for sale | $312,000-2.3%$255/sqft |
Source: | ||
| 9/1/2025 | Listing removed | $319,500$261/sqft |
Source: | ||
| 7/25/2025 | Price change | $319,500-4.1%$261/sqft |
Source: | ||

