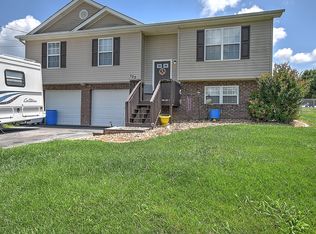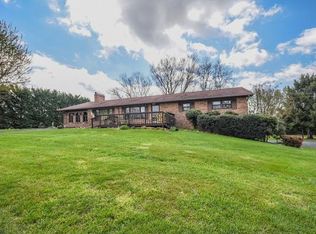Sold for $330,000
$330,000
129 Townsend Rd, Fall Branch, TN 37656
3beds
1,612sqft
Single Family Residence, Residential
Built in 2006
0.51 Acres Lot
$347,700 Zestimate®
$205/sqft
$1,998 Estimated rent
Home value
$347,700
$292,000 - $410,000
$1,998/mo
Zestimate® history
Loading...
Owner options
Explore your selling options
What's special
Like new immaculate 3 bedroom, 2 and a half full bath home built in 2006 on a perfect level 94.75 X 239.05 lot. This home offers a new architectural shingle roof( 2021), new 6 inch gutters, newer LVT flooring throughout, updated bathrooms, new vanities, faucets, brand new genie belt driven garage door openers for the 2 car drive under garage. The kitchen has newer appliances, nice cabinets, newer stainless steel appliances, quartzite counters. This move in ready home has on open floor plan and offers approx 1,132 square ft upstairs with newly painted rooms and newer light fixtures. The living room is large and the bedrooms all have nice closet space. The primary bedroom features an ensuite bathroom and a closet. All the windows are double pane energy efficient. All the curtains will convey with the house. Downstairs is a finished den that has approx 480 square ft with plenty of light. There is a 1 /2 bath downstairs with a nice laundry room and storage under the stairs. The back deck over looks a very nice level backyard with a newer 21X18 outbuilding with a newer roof. There are well paced buffer trees on the side and the back of the property. This home is in a perfect location on a low traffic dead end road surrounded by well kept clean homes. Pre approved buyers only and no home for sale contingent offers will be considered. *All showings have to be after 5:30 weekly due to all sellers working from home! *AGENTS, ''ALL'' showings will go thru showing time!
Zillow last checked: 8 hours ago
Listing updated: August 27, 2024 at 10:32pm
Listed by:
Brian Givens 423-327-1434,
A Team Real Estate Professionals
Bought with:
Ryan Lewellyn, 372896
Coldwell Banker Security Real Estate
Source: TVRMLS,MLS#: 9967009
Facts & features
Interior
Bedrooms & bathrooms
- Bedrooms: 3
- Bathrooms: 3
- Full bathrooms: 2
- 1/2 bathrooms: 1
Heating
- Central, Electric
Cooling
- Ceiling Fan(s), Central Air
Appliances
- Included: Dishwasher, Range, Refrigerator
- Laundry: Electric Dryer Hookup, Washer Hookup
Features
- Entrance Foyer, Open Floorplan, Walk-In Closet(s)
- Flooring: Ceramic Tile, Laminate
- Windows: Double Pane Windows, Window Treatments
- Basement: Finished,Heated,Interior Entry
Interior area
- Total structure area: 1,612
- Total interior livable area: 1,612 sqft
- Finished area below ground: 480
Property
Parking
- Parking features: Concrete
Features
- Levels: Split Level
- Stories: 1
- Patio & porch: Back, Deck
Lot
- Size: 0.51 Acres
- Dimensions: 94.75 x 239.05 IRR
- Topography: Cleared, Level
Details
- Additional structures: Shed(s), Storage
- Parcel number: 025 035.07
- Zoning: R
Construction
Type & style
- Home type: SingleFamily
- Property subtype: Single Family Residence, Residential
Materials
- Brick, Vinyl Siding
- Roof: Asphalt,See Remarks
Condition
- Above Average
- New construction: No
- Year built: 2006
Utilities & green energy
- Sewer: Septic Tank
- Water: Public
Community & neighborhood
Location
- Region: Fall Branch
- Subdivision: Not Listed
Other
Other facts
- Listing terms: Cash,Conventional,FHA,VA Loan
Price history
| Date | Event | Price |
|---|---|---|
| 7/25/2024 | Sold | $330,000-5.4%$205/sqft |
Source: TVRMLS #9967009 Report a problem | ||
| 7/1/2024 | Pending sale | $349,000$217/sqft |
Source: TVRMLS #9967009 Report a problem | ||
| 6/18/2024 | Contingent | $349,000$217/sqft |
Source: TVRMLS #9967009 Report a problem | ||
| 6/18/2024 | Pending sale | $349,000$217/sqft |
Source: TVRMLS #9967009 Report a problem | ||
| 6/10/2024 | Listed for sale | $349,000+170.6%$217/sqft |
Source: TVRMLS #9967009 Report a problem | ||
Public tax history
| Year | Property taxes | Tax assessment |
|---|---|---|
| 2024 | $973 +29.6% | $56,875 +63% |
| 2023 | $750 | $34,900 |
| 2022 | $750 | $34,900 |
Find assessor info on the county website
Neighborhood: 37656
Nearby schools
GreatSchools rating
- 5/10Fall Branch Elementary SchoolGrades: K-8Distance: 2.6 mi
- 6/10Daniel Boone High SchoolGrades: 9-12Distance: 5.8 mi
- 2/10Washington County Adult High SchoolGrades: 9-12Distance: 12.1 mi
Schools provided by the listing agent
- Elementary: Fall Branch
- Middle: Fall Branch
- High: Daniel Boone
Source: TVRMLS. This data may not be complete. We recommend contacting the local school district to confirm school assignments for this home.

Get pre-qualified for a loan
At Zillow Home Loans, we can pre-qualify you in as little as 5 minutes with no impact to your credit score.An equal housing lender. NMLS #10287.

