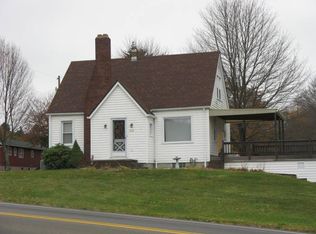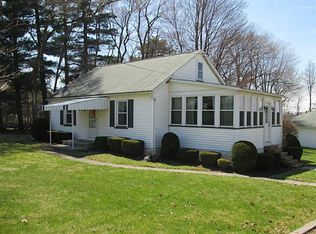Sold for $289,000
$289,000
129 W Sunbury Rd, Butler, PA 16001
3beds
2,002sqft
Single Family Residence
Built in 1945
0.84 Acres Lot
$315,100 Zestimate®
$144/sqft
$1,732 Estimated rent
Home value
$315,100
$296,000 - $334,000
$1,732/mo
Zestimate® history
Loading...
Owner options
Explore your selling options
What's special
Conveniently located to Rtes 422/308/68 plus shopping/restaurants and 2 golf courses. This UPDATED 1.5 story Cape Cod features 3 bedrooms, 1.5 baths, an enclosed side porch + deck, a resort style Above Ground Pool w/ 3 tier sundecks, all on a .84 acre lot. MOVE-IN READY. MAIN: Gorgeous Harwood & Ceramic Floors; Bedroom; UPDATED FULL BATH; Home Office; LR w/Wood Burning insert FP; UPDATED Kitchen w/ ceramic/granite/glass/SS & Breakfast Bar; Dining Rm; Mud/Laundry area w/ slider to UPDATED fresh water pool ready for summer fun. UP: Larger Bedrooms 2 & 3; BIG W/I closet; Updated HALF BATH. LOWER: UPDATED large Family Rm w/ Wood Fireplace, Full Wet Bar w/ cabinets/(2) fridges & Counter bar. BONUS: Unfinished storage/workshop. UPDATES INCL: Interior painted; new interior doors; New concrete drive area w/ MASSIVE XTRA PARKING AREA (6); new concrete stairs/ front walk; New garage roof deck, new pool liner & pump; new roof on over-sized shed. (3) newer window A/C units. 1 YR WTY.
Home WTY
Zillow last checked: 8 hours ago
Listing updated: June 16, 2023 at 02:14pm
Listed by:
Rod Smith 724-933-8500,
KELLER WILLIAMS REALTY
Bought with:
Amanda Shingleton, RS328714
BERKSHIRE HATHAWAY THE PREFERRED REALTY
Source: WPMLS,MLS#: 1603539 Originating MLS: West Penn Multi-List
Originating MLS: West Penn Multi-List
Facts & features
Interior
Bedrooms & bathrooms
- Bedrooms: 3
- Bathrooms: 2
- Full bathrooms: 1
- 1/2 bathrooms: 1
Primary bedroom
- Level: Upper
- Dimensions: 17x10
Bedroom 2
- Level: Upper
- Dimensions: 16x14
Bedroom 3
- Level: Main
- Dimensions: 13x10
Den
- Level: Main
- Dimensions: 13x10
Dining room
- Level: Main
- Dimensions: 11x10
Family room
- Level: Lower
- Dimensions: 30x17
Kitchen
- Level: Main
- Dimensions: 13x10
Laundry
- Level: Main
- Dimensions: 14x7
Living room
- Level: Main
- Dimensions: 18x14
Heating
- Gas, Hot Water
Cooling
- Wall/Window Unit(s)
Appliances
- Included: Some Gas Appliances, Dishwasher, Microwave, Refrigerator, Stove
Features
- Wet Bar, Jetted Tub, Pantry, Window Treatments
- Flooring: Ceramic Tile, Hardwood, Carpet
- Windows: Multi Pane, Screens, Window Treatments
- Basement: Interior Entry
- Number of fireplaces: 2
- Fireplace features: Wood Burning
Interior area
- Total structure area: 2,002
- Total interior livable area: 2,002 sqft
Property
Parking
- Total spaces: 7
- Parking features: Attached, Garage, Other
- Has attached garage: Yes
Features
- Levels: One and One Half
- Stories: 1
- Pool features: Pool
- Has spa: Yes
Lot
- Size: 0.84 Acres
- Dimensions: 104 x 348 x 103 x 348
Details
- Parcel number: 060S3E70000
Construction
Type & style
- Home type: SingleFamily
- Architectural style: Cape Cod
- Property subtype: Single Family Residence
Materials
- Vinyl Siding
- Roof: Asphalt
Condition
- Resale
- Year built: 1945
Details
- Warranty included: Yes
Utilities & green energy
- Sewer: Public Sewer
- Water: Public
Community & neighborhood
Community
- Community features: Public Transportation
Location
- Region: Butler
- Subdivision: Shanor Estate
Price history
| Date | Event | Price |
|---|---|---|
| 6/16/2023 | Sold | $289,000$144/sqft |
Source: | ||
| 5/9/2023 | Contingent | $289,000$144/sqft |
Source: | ||
| 4/30/2023 | Listed for sale | $289,000+25.7%$144/sqft |
Source: | ||
| 4/16/2021 | Sold | $230,000$115/sqft |
Source: | ||
| 2/25/2021 | Pending sale | $230,000$115/sqft |
Source: The Preferred Realty #1485735 Report a problem | ||
Public tax history
| Year | Property taxes | Tax assessment |
|---|---|---|
| 2024 | $1,505 +19.9% | $10,760 +22.4% |
| 2023 | $1,255 +2.9% | $8,790 |
| 2022 | $1,219 | $8,790 |
Find assessor info on the county website
Neighborhood: Shanor-Northvue
Nearby schools
GreatSchools rating
- 5/10Center Twp SchoolGrades: K-5Distance: 1 mi
- 6/10Butler Area IhsGrades: 6-8Distance: 3.1 mi
- 4/10Butler Area Senior High SchoolGrades: 9-12Distance: 2.6 mi
Schools provided by the listing agent
- District: Butler
Source: WPMLS. This data may not be complete. We recommend contacting the local school district to confirm school assignments for this home.

Get pre-qualified for a loan
At Zillow Home Loans, we can pre-qualify you in as little as 5 minutes with no impact to your credit score.An equal housing lender. NMLS #10287.

