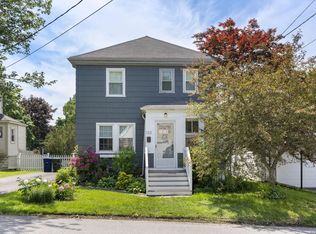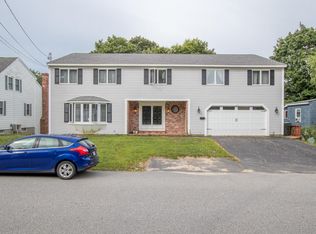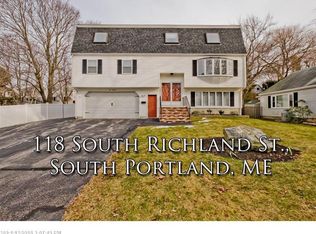Closed
$850,000
129 Walnut Street, South Portland, ME 04106
3beds
3,321sqft
Single Family Residence
Built in 1955
7,405.2 Square Feet Lot
$856,400 Zestimate®
$256/sqft
$4,070 Estimated rent
Home value
$856,400
$788,000 - $925,000
$4,070/mo
Zestimate® history
Loading...
Owner options
Explore your selling options
What's special
This beautiful 3,321 sq ft cape home on a quiet street in the Meeting House Hill neighborhood has it all: charm, elegant living, abundant space, energy efficiency and potential for an ADU. It features 3-4 bedrooms, 2.5 baths, and a spectacular cathedral ceiling kitchen with granite counters and stainless appliances, opening onto a rear deck with a hot tub. The first floor living room includes hardwood floors, a gas fireplace, and a half bath. The beautifully remodeled primary suite includes a steam shower, soaking tub, double vanity and walk-in closet. A room off the front entrance would make an an ideal office, project room or a 4th bedroom. Upstairs are two more bedrooms and a full bath. The main garage can accommodate 2-3 inline cars, and a rough-plumbed bonus space above is ideal for a private office, or guest quarters. The exposed walk-out lower level (1,040 sq ft) includes two large family rooms, wood burning fireplace, laundry, and ample storage rooms and two garage bays. Solar panels and heat pumps provide amazing energy efficiency and all-season comfort. Brick and vinyl siding assure a low-maintenance exterior. Around the corner are Otto's and Red's, and nearby Knightsville and Willard Beach.
Zillow last checked: 8 hours ago
Listing updated: August 11, 2025 at 09:52am
Listed by:
Town & Shore Real Estate
Bought with:
Vitalius Real Estate Group, LLC
Source: Maine Listings,MLS#: 1630667
Facts & features
Interior
Bedrooms & bathrooms
- Bedrooms: 3
- Bathrooms: 3
- Full bathrooms: 2
- 1/2 bathrooms: 1
Bedroom 1
- Level: First
Bedroom 2
- Level: Second
Bedroom 3
- Level: Second
Bonus room
- Level: Second
Den
- Level: Basement
Dining room
- Level: First
Family room
- Level: Basement
Kitchen
- Level: First
Living room
- Level: First
Office
- Level: First
Heating
- Baseboard, Heat Pump, Hot Water, Other
Cooling
- Heat Pump
Appliances
- Included: Dishwasher, Dryer, Refrigerator, Wall Oven, Washer
Features
- 1st Floor Primary Bedroom w/Bath, Storage
- Flooring: Carpet, Tile, Wood
- Basement: Interior Entry,Finished
- Number of fireplaces: 2
Interior area
- Total structure area: 3,321
- Total interior livable area: 3,321 sqft
- Finished area above ground: 2,281
- Finished area below ground: 1,040
Property
Parking
- Total spaces: 2
- Parking features: Paved, 1 - 4 Spaces, Heated Garage
- Attached garage spaces: 2
Features
- Patio & porch: Deck
Lot
- Size: 7,405 sqft
- Features: Neighborhood, Suburban, Rolling Slope
Details
- Parcel number: SPORM013L168
- Zoning: A
- Other equipment: Cable, Internet Access Available
Construction
Type & style
- Home type: SingleFamily
- Architectural style: Cape Cod
- Property subtype: Single Family Residence
Materials
- Wood Frame, Clapboard
- Roof: Shingle
Condition
- Year built: 1955
Utilities & green energy
- Electric: Circuit Breakers
- Sewer: Public Sewer
- Water: Public
- Utilities for property: Utilities On
Green energy
- Energy efficient items: LED Light Fixtures
Community & neighborhood
Location
- Region: South Portland
Other
Other facts
- Road surface type: Paved
Price history
| Date | Event | Price |
|---|---|---|
| 8/11/2025 | Sold | $850,000+7.9%$256/sqft |
Source: | ||
| 7/23/2025 | Pending sale | $788,000$237/sqft |
Source: | ||
| 7/16/2025 | Listed for sale | $788,000+87.2%$237/sqft |
Source: | ||
| 8/30/2018 | Sold | $421,000+2.9%$127/sqft |
Source: | ||
| 7/18/2018 | Listed for sale | $409,000+46.9%$123/sqft |
Source: Ocean House Real Estate #1361697 | ||
Public tax history
| Year | Property taxes | Tax assessment |
|---|---|---|
| 2024 | $8,061 +19.3% | $610,700 +27.8% |
| 2023 | $6,759 +4.7% | $478,000 +15.2% |
| 2022 | $6,456 +15.5% | $414,900 +46.6% |
Find assessor info on the county website
Neighborhood: 04106
Nearby schools
GreatSchools rating
- 8/10Frank I Brown Elementary SchoolGrades: K-4Distance: 0.2 mi
- 7/10Daniel F. Mahoney Middle SchoolGrades: 5-8Distance: 0.3 mi
- 6/10South Portland High SchoolGrades: 9-12Distance: 1.4 mi

Get pre-qualified for a loan
At Zillow Home Loans, we can pre-qualify you in as little as 5 minutes with no impact to your credit score.An equal housing lender. NMLS #10287.


