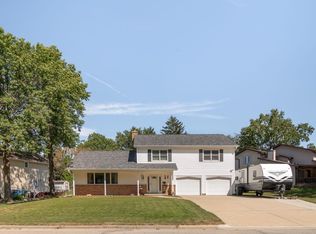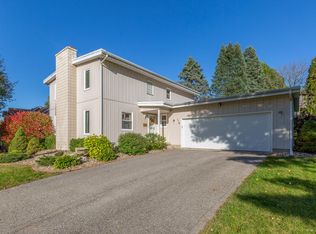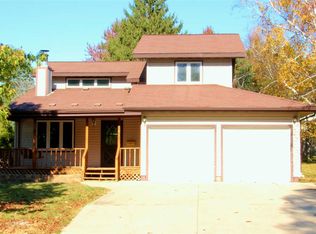Tucked Away Just A Block From The Prospect Blvd Is This Beautiful 1.5 Story Home That Will Leave You At An Awe! Tastefully Updated With Many Recent Finishes Which Include Stone Around New Electric Fireplace, Tiled Bathrooms, Tiled Laundry Room, And Recently Finished Family Room In Ll With Egress Window. Two Bedrooms On The Second Floor With Possible 3rd Bedroom Or An Office On Main Level With Access To The Deck. Master Bedroom On The Second Floor With A Balcony Overlooking Living Room. Nice Size Dining Room With A Door Leading You To A Large Deck. You Will Fall In Love With This Home As Soon As You Step In - Don't Wait!
This property is off market, which means it's not currently listed for sale or rent on Zillow. This may be different from what's available on other websites or public sources.



