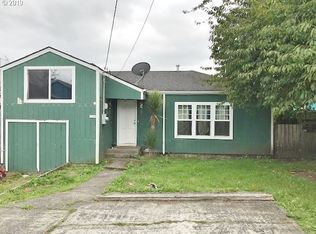Sold
$375,000
1290 6th Ave, Seaside, OR 97138
4beds
1,492sqft
Residential, Single Family Residence
Built in 1946
9,583.2 Square Feet Lot
$427,900 Zestimate®
$251/sqft
$2,651 Estimated rent
Home value
$427,900
$385,000 - $471,000
$2,651/mo
Zestimate® history
Loading...
Owner options
Explore your selling options
What's special
Discover the treasure at the end of a secluded road: a 4-bedroom urban farmhouse positioned on the peaceful banks of Neawanna River. This unique fixer-upper retains it's original charm. Plus the grounds have a large paved driveway, extra deep 2 car garage and a 24'x24' shop. The expansive double lot totaling 0.46 acre, with mature fruit trees and ample space to compliment a vibrant outdoor lifestyle. Imagine the possibilities of transforming this property into your dream coastal haven. With a tranquil riverfront backdrop, this home is an ideal canvas for those ready to embrace life's simple pleasures on the Oregon Coast.
Zillow last checked: 8 hours ago
Listing updated: February 07, 2024 at 03:45am
Listed by:
Christy Coulombe 503-724-2400,
SALTAIRE Coastal Homes
Bought with:
Katy Walstra, 201209995
Windermere Realty Trust
Source: RMLS (OR),MLS#: 23286109
Facts & features
Interior
Bedrooms & bathrooms
- Bedrooms: 4
- Bathrooms: 1
- Full bathrooms: 1
- Main level bathrooms: 1
Primary bedroom
- Level: Main
Bedroom 2
- Level: Main
Bedroom 3
- Level: Upper
Bedroom 4
- Level: Upper
Dining room
- Level: Main
Kitchen
- Level: Main
Living room
- Level: Main
Heating
- Forced Air
Appliances
- Included: Free-Standing Gas Range, Free-Standing Range, Gas Appliances, Electric Water Heater
Features
- Windows: Vinyl Frames
- Basement: Crawl Space
- Number of fireplaces: 1
- Fireplace features: Electric
Interior area
- Total structure area: 1,492
- Total interior livable area: 1,492 sqft
Property
Parking
- Total spaces: 2
- Parking features: Driveway, RV Access/Parking, Attached
- Attached garage spaces: 2
- Has uncovered spaces: Yes
Features
- Stories: 2
- Exterior features: Garden, Yard
- Has view: Yes
- View description: River
- Has water view: Yes
- Water view: River
- Waterfront features: Creek, River Front
- Body of water: Neawanna
Lot
- Size: 9,583 sqft
- Features: Flood Zone, Level, SqFt 7000 to 9999
Details
- Additional structures: Outbuilding, Workshop
- Additional parcels included: 10692
- Parcel number: 10688
- Zoning: R2
Construction
Type & style
- Home type: SingleFamily
- Architectural style: Cottage,Traditional
- Property subtype: Residential, Single Family Residence
Materials
- Cedar, Wood Siding
- Foundation: Concrete Perimeter
- Roof: Composition
Condition
- Fixer
- New construction: No
- Year built: 1946
Utilities & green energy
- Gas: Gas
- Sewer: Public Sewer
- Water: Public
- Utilities for property: Cable Connected
Community & neighborhood
Location
- Region: Seaside
Other
Other facts
- Listing terms: Cash,Conventional
- Road surface type: Paved
Price history
| Date | Event | Price |
|---|---|---|
| 2/6/2024 | Sold | $375,000-2.6%$251/sqft |
Source: | ||
| 1/6/2024 | Pending sale | $385,000$258/sqft |
Source: | ||
| 11/15/2023 | Listed for sale | $385,000$258/sqft |
Source: | ||
Public tax history
| Year | Property taxes | Tax assessment |
|---|---|---|
| 2024 | $3,171 +3% | $220,745 +3% |
| 2023 | $3,077 +2.8% | $214,317 +3% |
| 2022 | $2,994 +2.2% | $208,075 +3% |
Find assessor info on the county website
Neighborhood: 97138
Nearby schools
GreatSchools rating
- 7/10Seaside Heights Elementary SchoolGrades: K-5Distance: 0.9 mi
- 6/10Seaside Middle SchoolGrades: 6-8Distance: 1.1 mi
- 2/10Seaside High SchoolGrades: 9-12Distance: 1.1 mi
Schools provided by the listing agent
- Elementary: Pacific Ridge
- Middle: Seaside
- High: Seaside
Source: RMLS (OR). This data may not be complete. We recommend contacting the local school district to confirm school assignments for this home.

Get pre-qualified for a loan
At Zillow Home Loans, we can pre-qualify you in as little as 5 minutes with no impact to your credit score.An equal housing lender. NMLS #10287.

