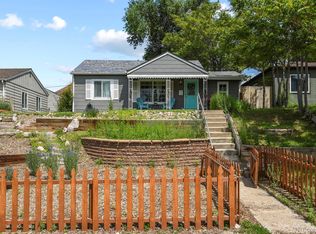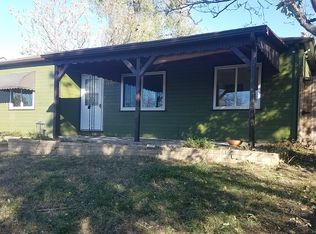Sold for $395,000 on 10/27/23
$395,000
1290 Beeler Street, Aurora, CO 80010
2beds
936sqft
Single Family Residence
Built in 1950
6,055 Square Feet Lot
$386,900 Zestimate®
$422/sqft
$1,949 Estimated rent
Home value
$386,900
$368,000 - $406,000
$1,949/mo
Zestimate® history
Loading...
Owner options
Explore your selling options
What's special
PRICE DROP!!!! Welcome to your completely TURN KEY READY 2BED/1BATH mid century modern home located just minutes to the CU Anschutz Medical campus, I-225, Stanley Market and Lowry! This LIGHT AND BRIGHT home sits on an extra large, fully fenced, CORNER LOT that allows for mountain views and beautiful sunsets AND TONS OF PRIVACY! The open kitchen/dining room/living floor plan features beautiful quartz countertops, soft close cabinetry and new stainless steel appliances with trendy glass backsplash and pendant bar lighting. Hardwood LVT flooring radiate throughout the home. Your updated bathroom also features a quartz vanity countertop and trendy tiling with new fixtures. Both bedrooms are east facing and have an abundance of closet space. You have your own dedicated laundry room, mud room and space for your pantry items. The entire lot is fully fenced for your fur baby and the rear yard has a newly built, trendy, horizontal style privacy fence. The garage is a 2.5 car wide garage and is extra deep to allow for an extra storage or ability to use as a hobby space. This home has a NEW ROOF, NEW GARAGE SIDING, NEW ELECTRICAL PANEL, NEW (FULL REPLACEMENT) SEWER LINE, NEW HVAC (FORCED AIR/CENTRAL AIR), NEW GUTTERS, NEW DOUBLE PANE WINDOWS, AND NEW REAR PRIVACY FENCE!! WASHER/DRYER INCLUDED! Buyer to verify square footage and schools. OPEN HOUSE SATURDAY SEPT 23 FROM 10AM-2PM -COME ON BY!!!
Zillow last checked: 8 hours ago
Listing updated: November 01, 2023 at 12:29pm
Listed by:
Chadwick V.R. Williams 720-666-9805,
Denver Real Estate Professionals
Bought with:
Ann Torgerson, 40009955
HomeSmart
Source: REcolorado,MLS#: 7599460
Facts & features
Interior
Bedrooms & bathrooms
- Bedrooms: 2
- Bathrooms: 1
- Full bathrooms: 1
- Main level bathrooms: 1
- Main level bedrooms: 2
Primary bedroom
- Level: Main
Bedroom
- Level: Main
Bathroom
- Level: Main
Dining room
- Level: Main
Kitchen
- Level: Main
Laundry
- Level: Main
Living room
- Level: Main
Mud room
- Level: Main
Heating
- Forced Air
Cooling
- Central Air
Appliances
- Included: Dishwasher, Disposal, Dryer, Microwave, Oven, Range, Refrigerator, Washer
- Laundry: In Unit
Features
- Eat-in Kitchen, High Ceilings, Kitchen Island, No Stairs, Open Floorplan, Pantry, Quartz Counters, Smoke Free
- Flooring: Laminate
- Windows: Double Pane Windows
- Has basement: No
Interior area
- Total structure area: 936
- Total interior livable area: 936 sqft
- Finished area above ground: 936
Property
Parking
- Total spaces: 2
- Parking features: Garage
- Garage spaces: 2
Features
- Levels: One
- Stories: 1
- Patio & porch: Front Porch, Patio
- Exterior features: Balcony, Private Yard
- Fencing: Full
- Has view: Yes
- View description: Mountain(s)
Lot
- Size: 6,055 sqft
- Features: Rolling Slope
Details
- Parcel number: 031100488
- Special conditions: Standard
Construction
Type & style
- Home type: SingleFamily
- Architectural style: Mid-Century Modern
- Property subtype: Single Family Residence
Materials
- Wood Siding
- Foundation: Block
- Roof: Composition
Condition
- Updated/Remodeled
- Year built: 1950
Utilities & green energy
- Sewer: Public Sewer
- Water: Public
- Utilities for property: Electricity Connected, Natural Gas Available, Natural Gas Connected
Community & neighborhood
Security
- Security features: Carbon Monoxide Detector(s), Smoke Detector(s)
Location
- Region: Aurora
- Subdivision: Colfax Square
Other
Other facts
- Listing terms: Cash,Conventional,FHA,USDA Loan,VA Loan
- Ownership: Individual
- Road surface type: Alley Paved
Price history
| Date | Event | Price |
|---|---|---|
| 10/27/2023 | Sold | $395,000$422/sqft |
Source: | ||
| 10/5/2023 | Pending sale | $395,000$422/sqft |
Source: | ||
| 9/21/2023 | Price change | $395,000-5.7%$422/sqft |
Source: | ||
| 9/9/2023 | Price change | $419,000-4.6%$448/sqft |
Source: | ||
| 8/30/2023 | Price change | $439,000-2.2%$469/sqft |
Source: | ||
Public tax history
| Year | Property taxes | Tax assessment |
|---|---|---|
| 2024 | $2,549 +4.7% | $27,423 -12.7% |
| 2023 | $2,434 -3.1% | $31,410 +29.6% |
| 2022 | $2,513 | $24,242 -2.8% |
Find assessor info on the county website
Neighborhood: Delmar Parkway
Nearby schools
GreatSchools rating
- 3/10Boston p-8 SchoolGrades: PK-8Distance: 0.1 mi
- 4/10Aurora Central High SchoolGrades: PK-12Distance: 1.6 mi
Schools provided by the listing agent
- Elementary: Boston K-8
- Middle: Boston K-8
- High: Aurora Central
- District: Adams-Arapahoe 28J
Source: REcolorado. This data may not be complete. We recommend contacting the local school district to confirm school assignments for this home.
Get a cash offer in 3 minutes
Find out how much your home could sell for in as little as 3 minutes with a no-obligation cash offer.
Estimated market value
$386,900
Get a cash offer in 3 minutes
Find out how much your home could sell for in as little as 3 minutes with a no-obligation cash offer.
Estimated market value
$386,900


