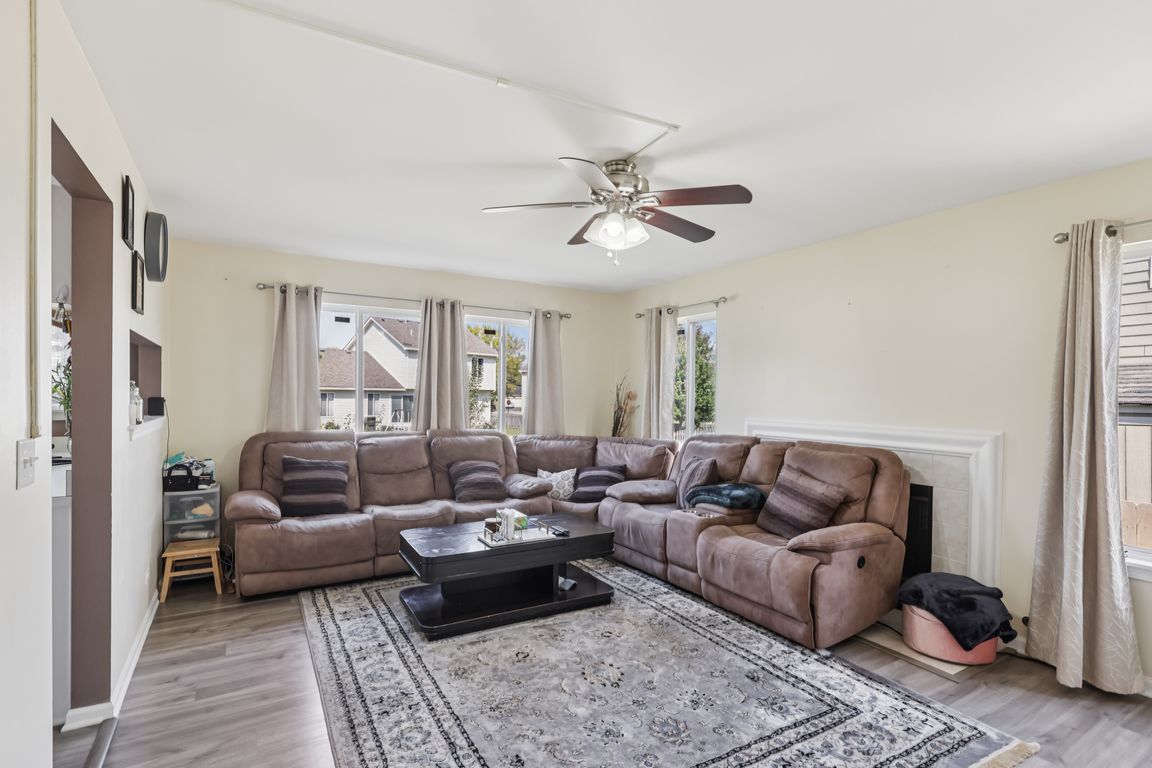
Active
$379,000
4beds
2,313sqft
1290 E Fox Chase Dr, Round Lake Beach, IL 60073
4beds
2,313sqft
Single family residence
Built in 1999
6,969 sqft
2 Attached garage spaces
$164 price/sqft
$296 annually HOA fee
What's special
Generously sized bedroomsSpacious kitchenOpen light-filled layoutPlenty of storageBrand new wood-laminate flooringSs appliances
Welcome to 1290 E Fox Chase Dr - The Largest Floorplan in Lakewood Hills! This beautifully updated home offers space, comfort, and an unbeatable location. Nestled towards the back of the subdivision, this home features brand new wood-laminate flooring and an open, light-filled layout perfect for everyday living and entertaining. Freshly ...
- 70 days |
- 1,137 |
- 64 |
Source: MRED as distributed by MLS GRID,MLS#: 12449530
Travel times
Family Room
Kitchen
Primary Bedroom
Zillow last checked: 7 hours ago
Listing updated: September 29, 2025 at 01:00pm
Listing courtesy of:
Emanuel Arrambide (224)699-5002,
Redfin Corporation
Source: MRED as distributed by MLS GRID,MLS#: 12449530
Facts & features
Interior
Bedrooms & bathrooms
- Bedrooms: 4
- Bathrooms: 3
- Full bathrooms: 2
- 1/2 bathrooms: 1
Rooms
- Room types: No additional rooms
Primary bedroom
- Features: Flooring (Carpet), Bathroom (Full)
- Level: Second
- Area: 252 Square Feet
- Dimensions: 18X14
Bedroom 2
- Features: Flooring (Carpet)
- Level: Second
- Area: 144 Square Feet
- Dimensions: 12X12
Bedroom 3
- Features: Flooring (Carpet)
- Level: Second
- Area: 132 Square Feet
- Dimensions: 12X11
Bedroom 4
- Features: Flooring (Wood Laminate)
- Level: Second
- Area: 144 Square Feet
- Dimensions: 12X12
Dining room
- Features: Flooring (Wood Laminate)
- Level: Main
- Area: 132 Square Feet
- Dimensions: 12X11
Family room
- Features: Flooring (Wood Laminate)
- Level: Main
- Area: 234 Square Feet
- Dimensions: 18X13
Kitchen
- Features: Flooring (Wood Laminate)
- Level: Main
- Area: 216 Square Feet
- Dimensions: 12X18
Laundry
- Features: Flooring (Wood Laminate)
- Level: Main
- Area: 78 Square Feet
- Dimensions: 6X13
Living room
- Features: Flooring (Wood Laminate)
- Level: Main
- Area: 168 Square Feet
- Dimensions: 14X12
Heating
- Natural Gas, Electric, Oil
Cooling
- Central Air
Appliances
- Included: Dishwasher, Refrigerator, Stainless Steel Appliance(s), Cooktop, Oven, Range Hood
Features
- Basement: Unfinished,Full
- Number of fireplaces: 1
- Fireplace features: Family Room
Interior area
- Total structure area: 0
- Total interior livable area: 2,313 sqft
Video & virtual tour
Property
Parking
- Total spaces: 2
- Parking features: On Site, Garage Owned, Attached, Garage
- Attached garage spaces: 2
Accessibility
- Accessibility features: No Disability Access
Features
- Stories: 2
Lot
- Size: 6,969 Square Feet
Details
- Parcel number: 06104070230000
- Special conditions: None
Construction
Type & style
- Home type: SingleFamily
- Property subtype: Single Family Residence
Materials
- Vinyl Siding
Condition
- New construction: No
- Year built: 1999
- Major remodel year: 2021
Utilities & green energy
- Sewer: Public Sewer
- Water: Public
Community & HOA
Community
- Features: Curbs, Sidewalks, Street Lights, Street Paved
HOA
- Has HOA: Yes
- Services included: Other
- HOA fee: $296 annually
Location
- Region: Round Lake Beach
Financial & listing details
- Price per square foot: $164/sqft
- Tax assessed value: $280,789
- Annual tax amount: $11,585
- Date on market: 8/18/2025
- Ownership: Fee Simple w/ HO Assn.