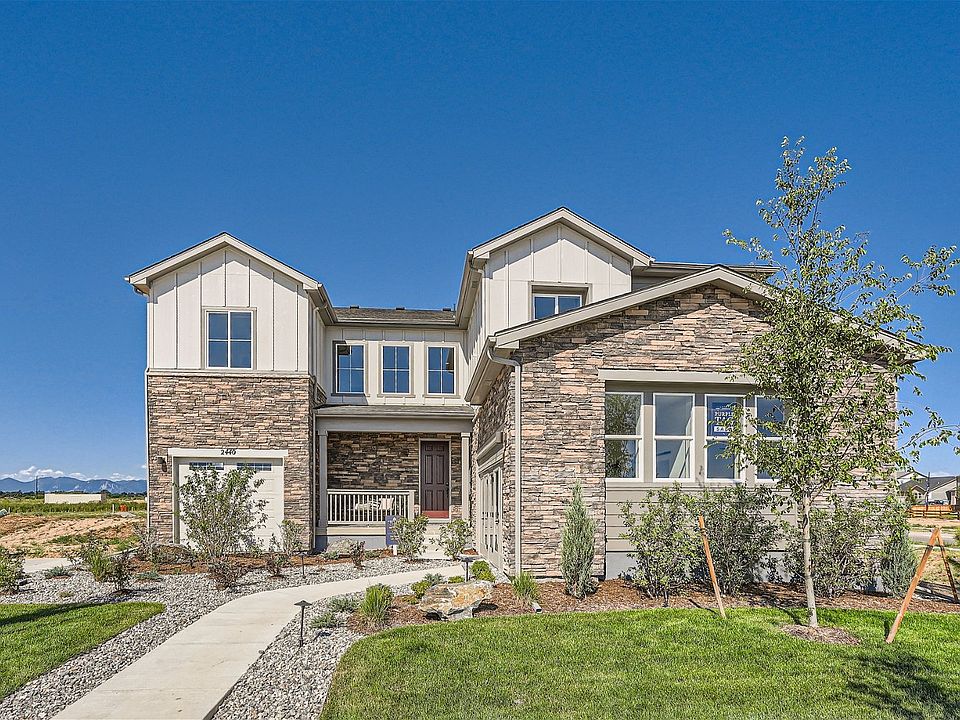BRAND NEW HOME!! Introducing the Glacier, a versatile two-story plan with an inviting open-concept layout. On the main floor, a charming covered front porch welcomes you in to a beautiful two-story foyer. From the foyer, you'll enter an expansive great room that flows into a dining area and well-appointed kitchen—featuring a walk-in-pantry and center island. You will also appreciate a valet entry off the garage. Upstairs, you'll find two generous secondary bedrooms, a convenient laundry room, and a lavish primary suite with a deep walk-in closet and attached dual-vanity bath. The Larkspur plan also comes with a standard unfinished basement. Prices and incentives are contingent upon buyer closing a loan with our affiliated lender. Please contact builder for specifics on this property. Ask us about our current incentives
New construction
Special offer
$724,990
1290 Loraine Circle N, Lafayette, CO 80026
3beds
3,105sqft
Single Family Residence
Built in 2025
5,000 Square Feet Lot
$724,300 Zestimate®
$233/sqft
$73/mo HOA
What's special
Standard unfinished basementCovered front porchLavish primary suiteAttached dual-vanity bathGenerous secondary bedroomsTwo-story foyerExpansive great room
Call: (720) 712-1878
- 243 days |
- 398 |
- 10 |
Zillow last checked: 7 hours ago
Listing updated: August 14, 2025 at 03:36pm
Listed by:
TEAM KAMINSKY 720-248-7653 yan@elitemetro.com,
Landmark Residential Brokerage
Source: REcolorado,MLS#: 1815358
Travel times
Schedule tour
Select your preferred tour type — either in-person or real-time video tour — then discuss available options with the builder representative you're connected with.
Facts & features
Interior
Bedrooms & bathrooms
- Bedrooms: 3
- Bathrooms: 3
- Full bathrooms: 2
- 1/2 bathrooms: 1
- Main level bathrooms: 1
Primary bedroom
- Level: Upper
Bedroom
- Level: Upper
Bedroom
- Level: Upper
Primary bathroom
- Level: Upper
Bathroom
- Level: Main
Bathroom
- Level: Upper
Dining room
- Level: Main
Great room
- Level: Main
Kitchen
- Level: Main
Laundry
- Level: Upper
Heating
- Forced Air, Natural Gas
Cooling
- Central Air
Appliances
- Included: Dishwasher, Disposal, Microwave, Oven
- Laundry: In Unit
Features
- Granite Counters, Kitchen Island, Pantry, Primary Suite, Walk-In Closet(s)
- Windows: Double Pane Windows
- Basement: Full,Unfinished
Interior area
- Total structure area: 3,105
- Total interior livable area: 3,105 sqft
- Finished area above ground: 2,157
- Finished area below ground: 0
Property
Parking
- Total spaces: 2
- Parking features: Garage - Attached
- Attached garage spaces: 2
Features
- Levels: Two
- Stories: 2
- Patio & porch: Patio
- Exterior features: Private Yard, Rain Gutters
- Fencing: Partial
Lot
- Size: 5,000 Square Feet
- Features: Sprinklers In Front
Details
- Parcel number: R0613178
- Special conditions: Standard
Construction
Type & style
- Home type: SingleFamily
- Property subtype: Single Family Residence
Materials
- Frame, Other
- Roof: Composition
Condition
- New Construction
- New construction: Yes
- Year built: 2025
Details
- Builder model: 40212 - Glacier
- Builder name: Century Communities
Utilities & green energy
- Sewer: Public Sewer
- Water: Public
Community & HOA
Community
- Security: Carbon Monoxide Detector(s), Smart Locks, Smoke Detector(s)
- Subdivision: Parkdale Commons
HOA
- Has HOA: Yes
- Amenities included: Clubhouse, Fitness Center, Park, Playground, Pool, Trail(s)
- HOA fee: $73 monthly
- HOA name: AdvanceHOA
- HOA phone: 303-482-2213
Location
- Region: Lafayette
Financial & listing details
- Price per square foot: $233/sqft
- Annual tax amount: $1
- Date on market: 2/3/2025
- Listing terms: Cash,Conventional,FHA,VA Loan
- Exclusions: None
- Ownership: Builder
About the community
Welcome to Parkdale Commons, a beautiful new home community from Century Communities-one of the nation's top 10 homebuilders, nestled in the heart of Erie, CO. Located just a short drive from Boulder, Denver, and Longmont, this community offers easy access to some of the most stunning scenery in Colorado. Residents will enjoy the state-of-the-art rec center, Erie Community Park, and Thomas reservoir, all just a stone's throw away from their doorstep. Erie is also home to a charming downtown area with plenty of shops, restaurants, and entertainment options, including the annual Erie Town Fair and Balloon Festival. Parkdale Commons is located within the highly-regarded Boulder County School District. As part of a planned community, Parkdale Commons offers a wealth of amenities for residents of all ages, including a swimming pool, park, picnic area, and playground.But what really sets Parkdale Commons apart are the stunning open-concept plans, complete with desirable features like 22-foot deep garages, 10' ceiling heights on select plans, mudrooms, and walk-in pantries. And for those looking to reduce their carbon footprint, select homes are pre-wired for EV charging stations and solar panels. Come discover the beauty and convenience of Parkdale Commons, where the best of Colorado living awaits.
Hometown Heroes Denver and Northern
Hometown Heroes Denver and NorthernSource: Century Communities

