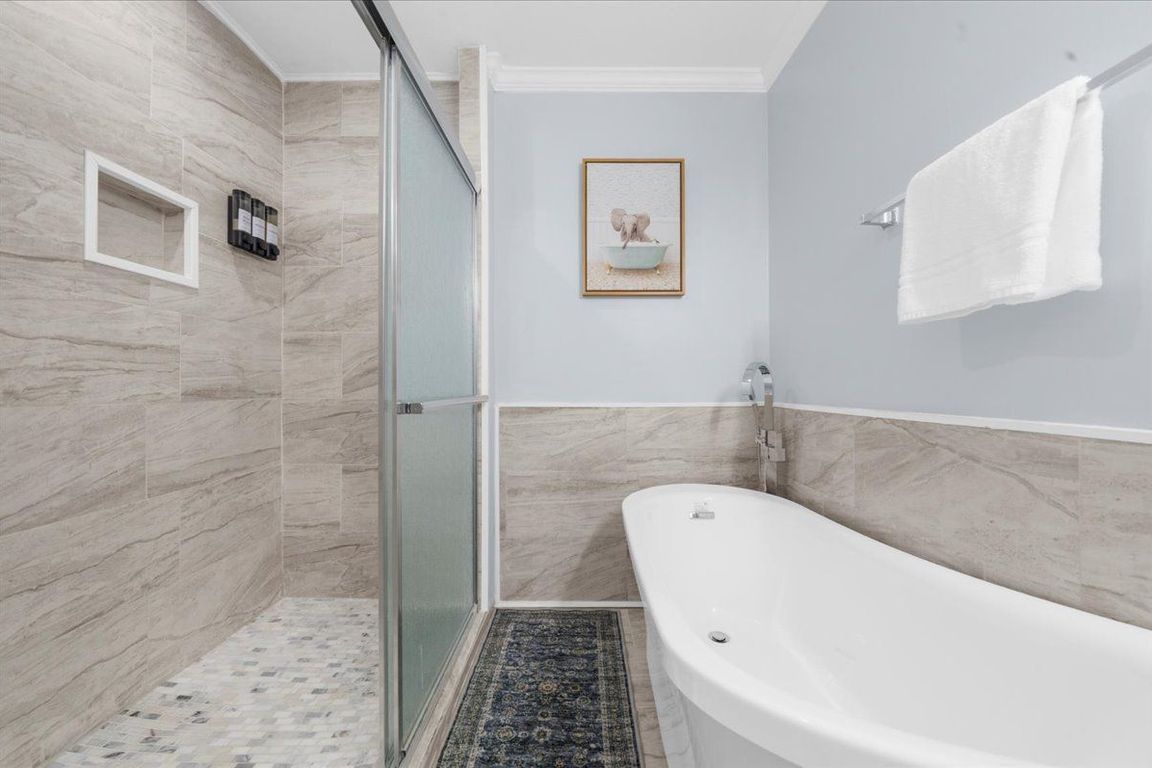
Active under contract
$390,000
4beds
1,804sqft
1290 Omie Way, Lawrenceville, GA 30043
4beds
1,804sqft
Single family residence, residential
Built in 1987
7,405 sqft
2 Garage spaces
$216 price/sqft
$35 annually HOA fee
What's special
Private fenced backyardLarge deckOpen-concept layoutStainless steel appliancesGenerous counter spaceTiled bathroomsWalk-in showers
Step into this Completely Renovated Home in a Welcoming Peachtree Ridge Cluster Neighborhood and experience Modern Comfort mixed with Warm, Family-Friendly Living. The Designer Kitchen is a Showstopper - featuring Stainless Steel Appliances, a beautiful White Farm Sink, Generous Counter Space, and Stylish Finishes in a Spacious Open-Concept Layout. The Light-Filled ...
- 8 days |
- 1,760 |
- 155 |
Source: FMLS GA,MLS#: 7673117
Travel times
Living Room
Kitchen
Primary Bedroom
Zillow last checked: 8 hours ago
Listing updated: November 04, 2025 at 01:30pm
Listing Provided by:
Debbie Mentesana,
Keller Williams Realty Atlanta Partners
Source: FMLS GA,MLS#: 7673117
Facts & features
Interior
Bedrooms & bathrooms
- Bedrooms: 4
- Bathrooms: 3
- Full bathrooms: 3
Rooms
- Room types: Other
Primary bedroom
- Features: In-Law Floorplan
- Level: In-Law Floorplan
Bedroom
- Features: In-Law Floorplan
Primary bathroom
- Features: Double Vanity, Separate Tub/Shower
Dining room
- Features: Open Concept
Kitchen
- Features: Breakfast Bar, Kitchen Island, View to Family Room
Heating
- Central, Zoned
Cooling
- Ceiling Fan(s), Central Air
Appliances
- Included: Dishwasher, Disposal, Electric Range, Microwave, Refrigerator
- Laundry: Lower Level
Features
- Double Vanity, High Speed Internet, Recessed Lighting, Tray Ceiling(s), Vaulted Ceiling(s), Walk-In Closet(s)
- Flooring: Luxury Vinyl
- Windows: Wood Frames
- Basement: Finished
- Number of fireplaces: 1
- Fireplace features: Family Room
- Common walls with other units/homes: No Common Walls
Interior area
- Total structure area: 1,804
- Total interior livable area: 1,804 sqft
Video & virtual tour
Property
Parking
- Total spaces: 2
- Parking features: Garage, Garage Door Opener
- Garage spaces: 2
Accessibility
- Accessibility features: None
Features
- Levels: Three Or More
- Patio & porch: Deck
- Exterior features: Private Yard
- Pool features: None
- Spa features: None
- Fencing: Back Yard,Fenced,Wood
- Has view: Yes
- View description: Neighborhood
- Waterfront features: None
- Body of water: None
Lot
- Size: 7,405.2 Square Feet
- Features: Back Yard, Front Yard, Level
Details
- Additional structures: None
- Parcel number: R7045 178
- Other equipment: None
- Horse amenities: None
Construction
Type & style
- Home type: SingleFamily
- Architectural style: Traditional
- Property subtype: Single Family Residence, Residential
Materials
- Vinyl Siding
- Foundation: Concrete Perimeter
- Roof: Composition,Shingle
Condition
- Resale
- New construction: No
- Year built: 1987
Utilities & green energy
- Electric: Other
- Sewer: Public Sewer
- Water: Public
- Utilities for property: Electricity Available, Natural Gas Available, Sewer Available, Water Available
Green energy
- Energy efficient items: None
- Energy generation: None
Community & HOA
Community
- Features: Homeowners Assoc, Near Schools, Near Shopping, Near Trails/Greenway, Street Lights
- Security: Smoke Detector(s)
- Subdivision: Jacksons Township
HOA
- Has HOA: Yes
- HOA fee: $35 annually
Location
- Region: Lawrenceville
Financial & listing details
- Price per square foot: $216/sqft
- Tax assessed value: $330,900
- Annual tax amount: $5,051
- Date on market: 10/29/2025
- Cumulative days on market: 7 days
- Electric utility on property: Yes
- Road surface type: Paved