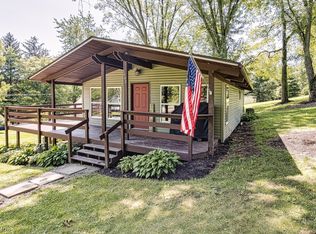Sold for $190,000
$190,000
1290 Ridge Rd, Salem, OH 44460
4beds
1,811sqft
Single Family Residence
Built in 1952
0.4 Acres Lot
$207,000 Zestimate®
$105/sqft
$1,568 Estimated rent
Home value
$207,000
$132,000 - $321,000
$1,568/mo
Zestimate® history
Loading...
Owner options
Explore your selling options
What's special
Amazing place to call home at Sevakeen Country Club that is also part of West Branch School District. So many updates to this 3-4 bedroom, 2 bath home. New kitchen countertops, freshly painted cabinets, new flooring and appliances. Fresh paint and flooring throughout most of the home makes it bright and cheery. Updated electric with 400 amp service. HWT tank new in 2020, New energy efficient windows and doors in 2016, Furnace and A/C was new in 2013, Septic was new in 2010. The outside of the home was recently professionally painted! Single car attached garage with 2 more parking spaces out front that are paved. Fourth bedroom was added upstairs with a closet. Home offers a first floor master with a large closet and a large living room with a gas fireplace. Enjoy the private patio area surrounded by a vinyl privacy fence. The long circular driveway makes it very convenient. Community events for every season. Annual dues and fees apply. On leased ground, lot lease is approximately $1,000 per year. Country Club membership is 431.30 per year. Ownership requires country club approval. All sizes, square footage and ages are estimated. This home has a wonderful location and lot size and views, with so many updates, it's a MUST SEE HOME!
Zillow last checked: 8 hours ago
Listing updated: December 04, 2024 at 12:40pm
Listing Provided by:
Nerissa L Maris nmaris@tprsold.com330-651-6484,
Berkshire Hathaway HomeServices Stouffer Realty
Bought with:
D. Wesley Crawford, 186756
Wesco Realty
Source: MLS Now,MLS#: 5063957 Originating MLS: Youngstown Columbiana Association of REALTORS
Originating MLS: Youngstown Columbiana Association of REALTORS
Facts & features
Interior
Bedrooms & bathrooms
- Bedrooms: 4
- Bathrooms: 2
- Full bathrooms: 2
- Main level bathrooms: 1
- Main level bedrooms: 1
Primary bedroom
- Description: Flooring: Carpet
- Level: First
- Dimensions: 21 x 13
Bedroom
- Description: Flooring: Carpet
- Level: Second
- Dimensions: 10 x 10
Bedroom
- Description: Flooring: Carpet
- Level: Second
- Dimensions: 16 x 12
Bedroom
- Description: Flooring: Luxury Vinyl Tile
- Level: Second
- Dimensions: 16 x 12
Bathroom
- Description: Flooring: Linoleum
- Level: First
- Dimensions: 5 x 5
Eat in kitchen
- Description: Flooring: Luxury Vinyl Tile
- Level: First
- Dimensions: 20 x 10
Living room
- Description: Gas Fireplace,Flooring: Carpet
- Level: First
- Dimensions: 17 x 16
Heating
- Gas
Cooling
- Central Air
Appliances
- Included: Dishwasher, Range, Refrigerator
- Laundry: In Basement
Features
- Basement: Full
- Number of fireplaces: 1
- Fireplace features: Gas
Interior area
- Total structure area: 1,811
- Total interior livable area: 1,811 sqft
- Finished area above ground: 1,811
Property
Parking
- Total spaces: 1
- Parking features: Attached, Garage, Garage Door Opener, Other, Garage Faces Rear
- Attached garage spaces: 1
Features
- Levels: One and One Half
- Patio & porch: Patio, Side Porch
- Fencing: Vinyl
- Waterfront features: Lake Privileges
Lot
- Size: 0.40 Acres
Details
- Parcel number: 0301018051
- Special conditions: Standard
Construction
Type & style
- Home type: SingleFamily
- Architectural style: Conventional
- Property subtype: Single Family Residence
Materials
- Aluminum Siding
- Roof: Asphalt,Fiberglass
Condition
- Year built: 1952
Utilities & green energy
- Sewer: Septic Tank
- Water: Well
Community & neighborhood
Community
- Community features: Common Grounds/Area, Clubhouse, Lake, Tennis Court(s)
Location
- Region: Salem
- Subdivision: Sevakeen Country Club
HOA & financial
HOA
- Has HOA: Yes
- HOA fee: $1,431 annually
- Services included: Other, Recreation Facilities
- Association name: Sevakeen
Other
Other facts
- Listing terms: Cash,Conventional
Price history
| Date | Event | Price |
|---|---|---|
| 12/3/2024 | Sold | $190,000-5%$105/sqft |
Source: | ||
| 9/10/2024 | Pending sale | $199,900$110/sqft |
Source: | ||
| 8/22/2024 | Listed for sale | $199,900+59.9%$110/sqft |
Source: | ||
| 8/2/2021 | Sold | $125,000$69/sqft |
Source: | ||
| 6/12/2021 | Pending sale | $125,000$69/sqft |
Source: | ||
Public tax history
| Year | Property taxes | Tax assessment |
|---|---|---|
| 2024 | $1,662 +12.3% | $50,860 +12.3% |
| 2023 | $1,481 -6.1% | $45,290 |
| 2022 | $1,576 +53% | $45,290 +63.1% |
Find assessor info on the county website
Neighborhood: 44460
Nearby schools
GreatSchools rating
- NAWest Branch Early Learning CenterGrades: K-2Distance: 2.5 mi
- 8/10West Branch Middle SchoolGrades: 5-7Distance: 3.5 mi
- 6/10West Branch High SchoolGrades: 8-12Distance: 3.6 mi
Schools provided by the listing agent
- District: West Branch LSD - 5012
Source: MLS Now. This data may not be complete. We recommend contacting the local school district to confirm school assignments for this home.
Get pre-qualified for a loan
At Zillow Home Loans, we can pre-qualify you in as little as 5 minutes with no impact to your credit score.An equal housing lender. NMLS #10287.
Sell with ease on Zillow
Get a Zillow Showcase℠ listing at no additional cost and you could sell for —faster.
$207,000
2% more+$4,140
With Zillow Showcase(estimated)$211,140
