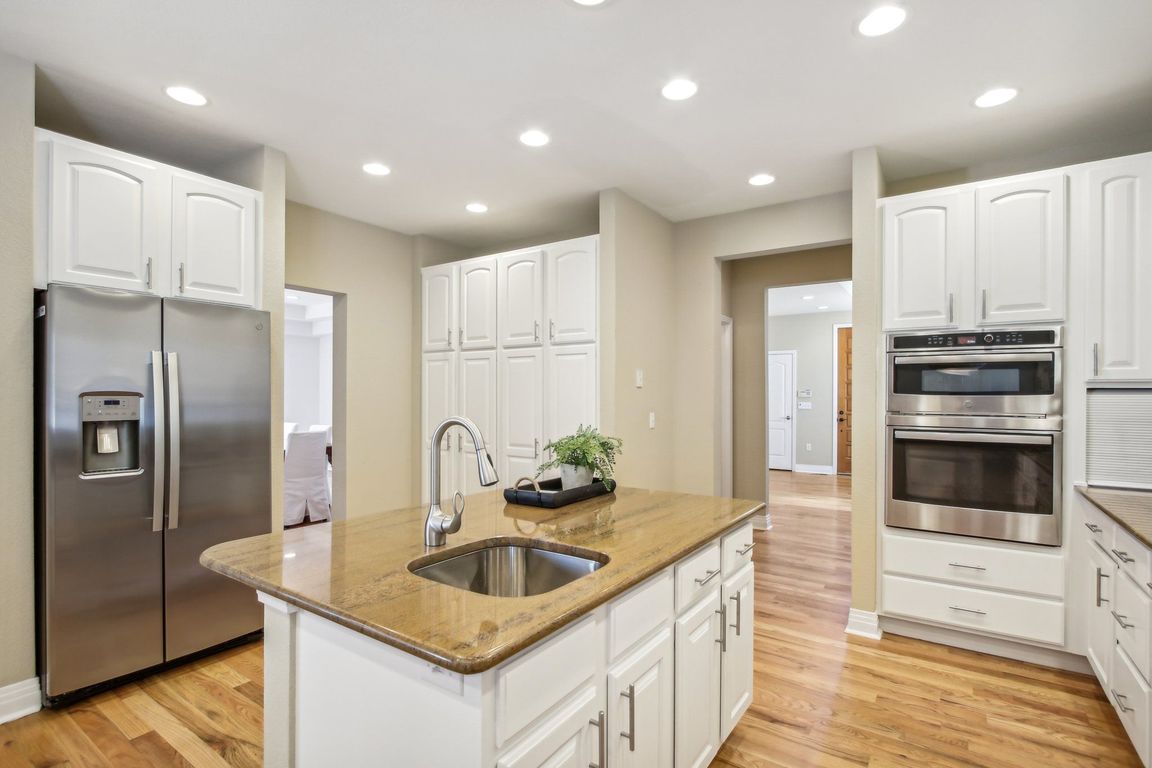
For salePrice cut: $100K (7/25)
$1,595,000
4beds
5,117sqft
1290 S Milwaukee Street, Denver, CO 80210
4beds
5,117sqft
Single family residence
Built in 2000
6,250 sqft
2 Attached garage spaces
$312 price/sqft
What's special
Privacy fenceFully fenced yardQuiet private third floorLower level finished areaCorner lotFamily room with fireplaceSitting area
Beautifully recently redone comfortable home on sunny corner lot. Inviting formal entry way off of covered front porch leads to bright and cheery living areas. Center Island kitchen with lots of counter and cabinet space, breakfast nook and family room with fireplace. Private back patio on sunny south side of home. ...
- 217 days |
- 511 |
- 25 |
Source: REcolorado,MLS#: 2355326
Travel times
Kitchen
Family Room
Dining Room
Zillow last checked: 7 hours ago
Listing updated: September 12, 2025 at 02:47pm
Listed by:
Tim Colleran 303-773-3399 tcolleran@kentwoodco.com,
Kentwood Real Estate DTC, LLC
Source: REcolorado,MLS#: 2355326
Facts & features
Interior
Bedrooms & bathrooms
- Bedrooms: 4
- Bathrooms: 4
- Full bathrooms: 2
- 3/4 bathrooms: 1
- 1/2 bathrooms: 1
- Main level bathrooms: 1
Primary bedroom
- Description: Sitting Area W/ Fireplace
- Level: Upper
- Area: 252 Square Feet
- Dimensions: 12 x 21
Bedroom
- Level: Upper
Bedroom
- Level: Upper
Bedroom
- Level: Basement
Primary bathroom
- Description: Walk In Closet
- Level: Upper
Bathroom
- Level: Main
Bathroom
- Level: Upper
Bathroom
- Level: Basement
Dining room
- Level: Main
- Area: 195 Square Feet
- Dimensions: 13 x 15
Family room
- Description: Fireplace
- Level: Main
- Area: 168 Square Feet
- Dimensions: 14 x 12
Game room
- Description: Bar Area, Tv Area
- Level: Basement
Kitchen
- Description: Center Island
- Level: Main
- Area: 176 Square Feet
- Dimensions: 11 x 16
Laundry
- Level: Upper
Living room
- Description: Fireplace
- Level: Main
Loft
- Description: Den, Study, Game Room Or Craft Room Potential
- Level: Upper
Heating
- Forced Air, Natural Gas
Cooling
- Central Air
Appliances
- Included: Dishwasher, Disposal, Microwave, Range, Refrigerator
Features
- Ceiling Fan(s), Eat-in Kitchen, Five Piece Bath, Kitchen Island, Primary Suite, Walk-In Closet(s)
- Flooring: Carpet, Wood
- Windows: Double Pane Windows, Skylight(s)
- Basement: Full
- Number of fireplaces: 3
- Fireplace features: Family Room, Gas, Gas Log, Living Room, Master Bedroom
Interior area
- Total structure area: 5,117
- Total interior livable area: 5,117 sqft
- Finished area above ground: 3,496
- Finished area below ground: 500
Video & virtual tour
Property
Parking
- Total spaces: 2
- Parking features: Concrete
- Attached garage spaces: 2
Features
- Levels: Three Or More
- Patio & porch: Patio
- Exterior features: Balcony, Private Yard
- Fencing: Full
Lot
- Size: 6,250 Square Feet
- Features: Corner Lot, Level
Details
- Parcel number: 524215012
- Zoning: E-SU-DX
- Special conditions: Standard
Construction
Type & style
- Home type: SingleFamily
- Architectural style: Traditional
- Property subtype: Single Family Residence
Materials
- Brick, Stucco
- Roof: Composition
Condition
- Updated/Remodeled
- Year built: 2000
Utilities & green energy
- Sewer: Public Sewer
- Water: Public
Community & HOA
Community
- Security: Smoke Detector(s), Video Doorbell
- Subdivision: Cory-Merrill
HOA
- Has HOA: No
Location
- Region: Denver
Financial & listing details
- Price per square foot: $312/sqft
- Tax assessed value: $1,782,900
- Annual tax amount: $8,451
- Date on market: 3/5/2025
- Listing terms: Cash,Conventional
- Exclusions: None
- Ownership: Individual
- Road surface type: Paved