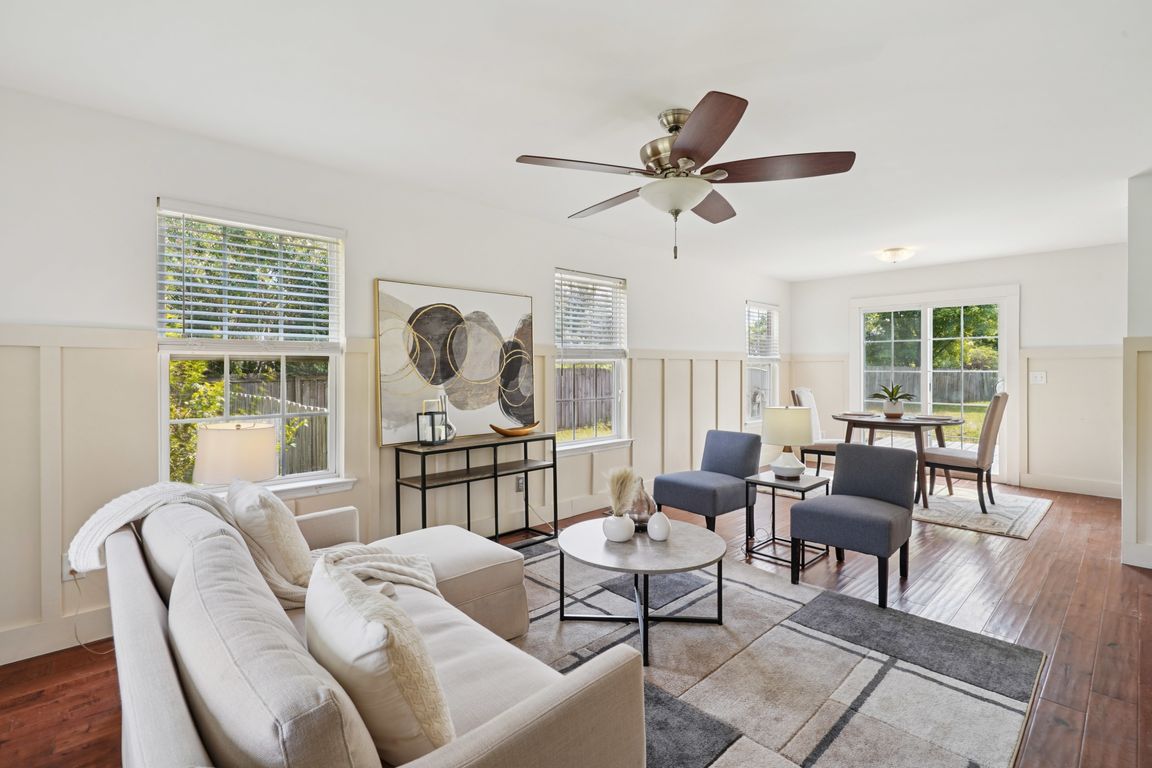
Under contract - showing
$399,900
3beds
1,532sqft
1290 Spencer Mill Rd, Burns, TN 37029
3beds
1,532sqft
Single family residence, residential
Built in 2004
1.02 Acres
1 Attached garage space
$261 price/sqft
What's special
AWESOME COUNTRY SETTING APPROX. 30 MINS FROM NASHVILLE… TOTAL 1 .02 acre FENCED IN FRONT AND BACK YARD… || ZONED Stuart Burns Elementary (Top TN Reward School)!! DESIRED BURNS SCHOOL SYSTEM!! || 3 bedrooms 2 full bathrooms with a flex space upstairs perfect to use as a “4th” bedroom, office, or ...
- 20 days |
- 736 |
- 63 |
Source: RealTracs MLS as distributed by MLS GRID,MLS#: 2993916
Travel times
Living Room
Kitchen
Dining Room
Zillow last checked: 7 hours ago
Listing updated: September 28, 2025 at 09:45am
Listing Provided by:
Callie Southerland 615-419-5312,
simpliHOM 855-856-9466
Source: RealTracs MLS as distributed by MLS GRID,MLS#: 2993916
Facts & features
Interior
Bedrooms & bathrooms
- Bedrooms: 3
- Bathrooms: 2
- Full bathrooms: 2
- Main level bedrooms: 1
Bedroom 1
- Features: Extra Large Closet
- Level: Extra Large Closet
- Area: 144 Square Feet
- Dimensions: 12x12
Bedroom 2
- Features: Extra Large Closet
- Level: Extra Large Closet
- Area: 132 Square Feet
- Dimensions: 12x11
Bedroom 3
- Features: Extra Large Closet
- Level: Extra Large Closet
- Area: 132 Square Feet
- Dimensions: 12x11
Primary bathroom
- Features: Ceramic
- Level: Ceramic
Dining room
- Features: Combination
- Level: Combination
Kitchen
- Features: Pantry
- Level: Pantry
Living room
- Features: Combination
- Level: Combination
- Area: 286 Square Feet
- Dimensions: 26x11
Other
- Features: Utility Room
- Level: Utility Room
- Area: 28 Square Feet
- Dimensions: 4x7
Recreation room
- Features: Second Floor
- Level: Second Floor
- Area: 180 Square Feet
- Dimensions: 15x12
Heating
- Central, Electric, Natural Gas
Cooling
- Central Air, Electric
Appliances
- Included: Double Oven, Cooktop, Trash Compactor, Dishwasher, Dryer, Microwave, Refrigerator, Washer
- Laundry: Electric Dryer Hookup, Washer Hookup
Features
- Ceiling Fan(s), Extra Closets, High Speed Internet
- Flooring: Carpet, Wood, Tile
- Basement: Crawl Space
Interior area
- Total structure area: 1,532
- Total interior livable area: 1,532 sqft
- Finished area above ground: 1,532
Video & virtual tour
Property
Parking
- Total spaces: 1
- Parking features: Garage Faces Front, Driveway, Gravel
- Attached garage spaces: 1
- Has uncovered spaces: Yes
Features
- Levels: One
- Stories: 2
- Patio & porch: Porch, Covered, Deck
- Fencing: Full
Lot
- Size: 1.02 Acres
- Features: Cleared, Level, Private
- Topography: Cleared,Level,Private
Details
- Parcel number: 131 02300 000
- Special conditions: Standard
Construction
Type & style
- Home type: SingleFamily
- Architectural style: Colonial
- Property subtype: Single Family Residence, Residential
Materials
- Brick, Vinyl Siding
- Roof: Asphalt
Condition
- New construction: No
- Year built: 2004
Utilities & green energy
- Sewer: Septic Tank
- Water: Public
- Utilities for property: Electricity Available, Natural Gas Available, Water Available
Green energy
- Energy efficient items: Windows
Community & HOA
Community
- Security: Security Gate, Smoke Detector(s)
- Subdivision: Crossroad Sub
HOA
- Has HOA: No
Location
- Region: Burns
Financial & listing details
- Price per square foot: $261/sqft
- Tax assessed value: $249,500
- Annual tax amount: $1,054
- Date on market: 9/19/2025
- Electric utility on property: Yes