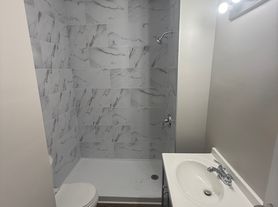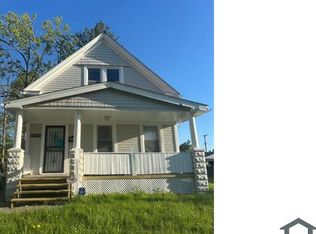Fresh new carpet flows throughout the home. The living room features a stylish accent wall, while the updated eat-in kitchen shines with brand-new cabinets, countertops, and flooring. Enjoy the convenience of two fully renovated bathrooms. Upstairs, you will find two bedrooms with new carpet and upgrades such as barn doors. Don't miss your chance to see this beautiful home today!
House for rent
$1,399/mo
12900 Ferris Ave, Cleveland, OH 44105
3beds
1,344sqft
Price may not include required fees and charges.
Single family residence
Available now
No pets
What's special
- 8 days |
- -- |
- -- |
Travel times
Looking to buy when your lease ends?
Consider a first-time homebuyer savings account designed to grow your down payment with up to a 6% match & a competitive APY.
Facts & features
Interior
Bedrooms & bathrooms
- Bedrooms: 3
- Bathrooms: 2
- Full bathrooms: 2
Interior area
- Total interior livable area: 1,344 sqft
Property
Parking
- Details: Contact manager
Details
- Parcel number: 13810091
Construction
Type & style
- Home type: SingleFamily
- Property subtype: Single Family Residence
Condition
- Year built: 1913
Community & HOA
Location
- Region: Cleveland
Financial & listing details
- Lease term: Contact For Details
Price history
| Date | Event | Price |
|---|---|---|
| 11/14/2025 | Listed for rent | $1,399$1/sqft |
Source: Zillow Rentals | ||
| 11/10/2025 | Sold | $125,000+0.1%$93/sqft |
Source: | ||
| 9/13/2025 | Pending sale | $124,900$93/sqft |
Source: | ||
| 9/2/2025 | Listed for sale | $124,900$93/sqft |
Source: | ||
| 9/2/2025 | Listing removed | $124,900$93/sqft |
Source: | ||

