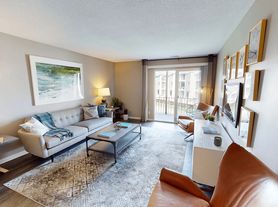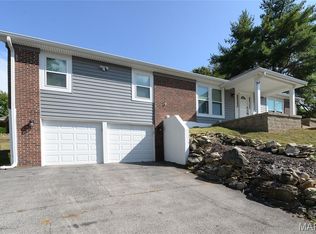THIS BEAUTIFUL HOME IS READY FOR IMMEDIATE OCCUPANCY! Fantastic opportunity to lease this 4 Bed, 3 full Bath home in Amazing Creve Coeur! Newer wood floors throughout most of the living space including bedrooms. Updated large eat in kitchen with tons of cabinets and new SS gas stove & microwave. Spacious family room offers wood burning fireplace. Main Floor primary bedroom has the adjoining office/nursery room, plenty of closet space and updated bath. Upper level offers 3 additional bedrooms, updated full bath and huge w-in closet. Finished lover level with new vinyl plank flooring, recessed lighting and full bath. New designer lighting and custom blinds on main floor. 2 car garage with extra storage space, massive patio, and level fenced back yard round out this wonderful home. Numerous updates including fresh painting, newer flooring, windows and roof. Outstanding location, close to major HWYs, hospitals, restaurants and parks. Desirable Bellerive Elementary and Parkway Schools. Only 12 months or greater term considered. LANDLORD REQUIRED THE TENANT'S CREDIT SCORE ABOVE 700.
House for rent
$2,600/mo
12901 Fernway Ln, Saint Louis, MO 63141
4beds
3,000sqft
Price may not include required fees and charges.
Singlefamily
Available now
-- Pets
Central air, ceiling fan
In unit laundry
2 Attached garage spaces parking
Natural gas, forced air, fireplace
What's special
Wood burning fireplaceUpdated bathExtra storage spacePlenty of closet spaceNewer flooringUpper levelNew designer lighting
- 6 days |
- -- |
- -- |
Travel times
Looking to buy when your lease ends?
Consider a first-time homebuyer savings account designed to grow your down payment with up to a 6% match & a competitive APY.
Facts & features
Interior
Bedrooms & bathrooms
- Bedrooms: 4
- Bathrooms: 3
- Full bathrooms: 3
Heating
- Natural Gas, Forced Air, Fireplace
Cooling
- Central Air, Ceiling Fan
Appliances
- Included: Dishwasher, Disposal, Dryer, Microwave, Oven, Range, Refrigerator, Washer
- Laundry: In Unit, Lower Level
Features
- Ceiling Fan(s), Custom Cabinetry, Eat-in Kitchen, Entrance Foyer
- Flooring: Hardwood
- Has basement: Yes
- Has fireplace: Yes
Interior area
- Total interior livable area: 3,000 sqft
Property
Parking
- Total spaces: 2
- Parking features: Attached, Covered
- Has attached garage: Yes
- Details: Contact manager
Features
- Exterior features: Adjoins Wooded Area, Architecture Style: Traditional, Attached, Back Yard, Blinds, Ceiling Fan(s), Custom Cabinetry, Eat-in Kitchen, Entrance Foyer, Family Room, Garage Faces Rear, Heating system: Forced Air, Heating: Gas, Level, Lot Features: Adjoins Wooded Area, Back Yard, Level, Wooded, Lower Level, Patio, Pets - Call, Roof Type: Architectural Shingle, Wooded
Details
- Parcel number: 16P240729
Construction
Type & style
- Home type: SingleFamily
- Property subtype: SingleFamily
Materials
- Roof: Shake Shingle
Condition
- Year built: 1965
Community & HOA
Location
- Region: Saint Louis
Financial & listing details
- Lease term: 12 Months
Price history
| Date | Event | Price |
|---|---|---|
| 10/24/2025 | Listed for rent | $2,600$1/sqft |
Source: MARIS #25071868 | ||
| 5/25/2022 | Listing removed | -- |
Source: | ||
| 5/19/2022 | Price change | $365,000-8.7%$122/sqft |
Source: | ||
| 5/12/2022 | Listed for sale | $399,900$133/sqft |
Source: | ||
| 4/7/2022 | Sold | -- |
Source: Public Record | ||

