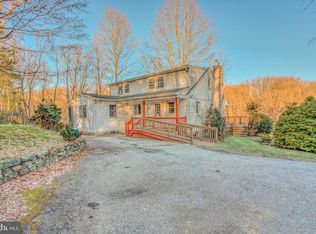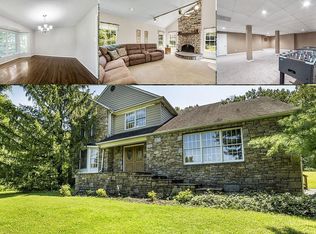Sold for $375,000
$375,000
12901 Harford Rd, Hydes, MD 21082
3beds
2,429sqft
Single Family Residence
Built in 1889
2.11 Acres Lot
$375,900 Zestimate®
$154/sqft
$3,247 Estimated rent
Home value
$375,900
$342,000 - $413,000
$3,247/mo
Zestimate® history
Loading...
Owner options
Explore your selling options
What's special
Uncover an extraordinary opportunity with this beautifully renovated home in the sought-after community of Hydes! Boasting an open and flowing floor plan, this 3-bedroom, 2.5-bath treasure effortlessly combines modern sophistication with everyday comfort. From the moment you step inside, you will be captivated by the bright and spacious living areas, featuring gleaming hardwood floors and an abundance of natural sunlight streaming through newly updated windows. The inviting sunroom offers a tranquil retreat, while the expansive backyard is perfect for entertaining, gardening, or simply enjoying the serene outdoors. The heart of the home is the gourmet kitchen, complete with elegant granite countertops, a chic ceramic tile backsplash, and premium stainless steel appliances - designed to delight any home chef. The luxurious primary suite serves as a private haven, offering an ensuite bathroom with custom tile work, a soothing Jacuzzi tub, and a separate shower for a spa-like experience. Nestled against a backdrop of lush woods and nature, the fenced yard offers privacy and peace, while being just steps away from Gunpowder Falls State Park, perfect for outdoor enthusiasts. Zoned for the highly rated Kingsville Elementary School District! With an attractive price improvement, this home is a must-see! Don't miss the chance to make it yours - schedule your private tour today!
Zillow last checked: 8 hours ago
Listing updated: May 05, 2025 at 07:55pm
Listed by:
Ashira Barbosa 410-530-8390,
Cummings & Co. Realtors,
Listing Team: Key Home Team
Bought with:
Yvonne Lee, 644794
Keller Williams Capital Properties
Source: Bright MLS,MLS#: MDBC2109996
Facts & features
Interior
Bedrooms & bathrooms
- Bedrooms: 3
- Bathrooms: 3
- Full bathrooms: 2
- 1/2 bathrooms: 1
- Main level bathrooms: 1
Basement
- Area: 0
Heating
- Forced Air, Electric
Cooling
- Central Air, Electric
Appliances
- Included: Microwave, Built-In Range, Dishwasher, Washer, Dryer, Exhaust Fan, Water Heater, Refrigerator, Electric Water Heater
- Laundry: Upper Level
Features
- Bathroom - Walk-In Shower, Soaking Tub, Breakfast Area, Butlers Pantry, Combination Dining/Living, Crown Molding, Open Floorplan, Eat-in Kitchen, Pantry, Primary Bath(s), Recessed Lighting
- Flooring: Engineered Wood, Luxury Vinyl, Ceramic Tile, Carpet
- Windows: Replacement
- Basement: Connecting Stairway,Unfinished
- Has fireplace: No
Interior area
- Total structure area: 2,429
- Total interior livable area: 2,429 sqft
- Finished area above ground: 2,429
- Finished area below ground: 0
Property
Parking
- Total spaces: 4
- Parking features: Concrete, Driveway
- Uncovered spaces: 4
Accessibility
- Accessibility features: None
Features
- Levels: Three
- Stories: 3
- Exterior features: Rain Gutters
- Pool features: None
- Spa features: Bath
Lot
- Size: 2.11 Acres
Details
- Additional structures: Above Grade, Below Grade
- Parcel number: 04112300004435
- Zoning: RESIDENTIAL
- Special conditions: Standard
Construction
Type & style
- Home type: SingleFamily
- Architectural style: Colonial
- Property subtype: Single Family Residence
Materials
- Vinyl Siding
- Foundation: Slab
- Roof: Shingle
Condition
- Very Good
- New construction: No
- Year built: 1889
- Major remodel year: 2018
Utilities & green energy
- Electric: 200+ Amp Service
- Sewer: Septic Exists
- Water: Well
- Utilities for property: Electricity Available, Water Available, Other
Community & neighborhood
Location
- Region: Hydes
- Subdivision: Hydes
Other
Other facts
- Listing agreement: Exclusive Right To Sell
- Listing terms: FHA,Conventional,Cash,VA Loan
- Ownership: Fee Simple
Price history
| Date | Event | Price |
|---|---|---|
| 4/17/2025 | Sold | $375,000$154/sqft |
Source: | ||
| 3/11/2025 | Pending sale | $375,000$154/sqft |
Source: | ||
| 3/7/2025 | Listed for sale | $375,000$154/sqft |
Source: | ||
| 2/24/2025 | Pending sale | $375,000$154/sqft |
Source: | ||
| 2/13/2025 | Listed for sale | $375,000-6.1%$154/sqft |
Source: | ||
Public tax history
| Year | Property taxes | Tax assessment |
|---|---|---|
| 2025 | $3,994 +8.9% | $324,567 +7.2% |
| 2024 | $3,668 +7.8% | $302,633 +7.8% |
| 2023 | $3,402 +5.2% | $280,700 |
Find assessor info on the county website
Neighborhood: 21082
Nearby schools
GreatSchools rating
- 10/10Kingsville Elementary SchoolGrades: K-5Distance: 1.5 mi
- 5/10Perry Hall Middle SchoolGrades: 6-8Distance: 5.9 mi
- 5/10Perry Hall High SchoolGrades: 9-12Distance: 6 mi
Schools provided by the listing agent
- Elementary: Kingsville
- District: Baltimore County Public Schools
Source: Bright MLS. This data may not be complete. We recommend contacting the local school district to confirm school assignments for this home.
Get a cash offer in 3 minutes
Find out how much your home could sell for in as little as 3 minutes with a no-obligation cash offer.
Estimated market value$375,900
Get a cash offer in 3 minutes
Find out how much your home could sell for in as little as 3 minutes with a no-obligation cash offer.
Estimated market value
$375,900

