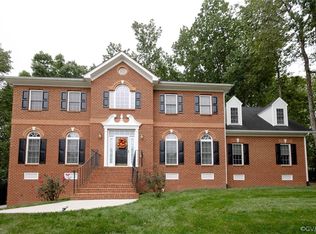Sold for $549,900
$549,900
12903 Chipstead Rd, Chester, VA 23831
4beds
4,171sqft
Single Family Residence
Built in 1994
1.11 Acres Lot
$575,100 Zestimate®
$132/sqft
$3,431 Estimated rent
Home value
$575,100
$546,000 - $604,000
$3,431/mo
Zestimate® history
Loading...
Owner options
Explore your selling options
What's special
Located in the heart of Chester, discover this charming brick colonial offering a generous 4,300 square feet of living space. Nestled on a serene 1.01-acre lot, this home provides the perfect blend of classic charm and modern upgrades.
Step inside to discover an open foyer with plenty of natural light.The spacious kitchen features granite countertops and picturesque views of the private backyard. The adjoining living room, complete with a cozy fireplace and vinyl flooring leads to a large recently updated deck perfect for grilling and entertaining. The second story features a spacious primary bedroom with updated ensuite and walk in closet. You will find 3 additional large bedrooms and shared bath. The second floor laundry is an added bonus!
The finished daylight basement is a standout feature, offering ample space with the potential to be transformed into a stylish in-law suite. The built- in oversized garage provides extra storage and convenience along with a covered carport. Maintain a vibrant lawn with front and rear sprinkler system.
This home is a true sanctuary, combining privacy, space, and convenience to shopping, dining and I-95. Don’t miss your chance to call this property home!
Zillow last checked: 8 hours ago
Listing updated: October 15, 2024 at 09:07am
Listed by:
Alex Hartman 804-720-6549,
Tyler Realty Group
Bought with:
Jasmine Booker, 0225222191
Timeless Realty Company
Source: CVRMLS,MLS#: 2420340 Originating MLS: Central Virginia Regional MLS
Originating MLS: Central Virginia Regional MLS
Facts & features
Interior
Bedrooms & bathrooms
- Bedrooms: 4
- Bathrooms: 4
- Full bathrooms: 2
- 1/2 bathrooms: 2
Other
- Description: Tub & Shower
- Level: Second
Half bath
- Level: Basement
Half bath
- Level: First
Heating
- Electric, Forced Air, Heat Pump, Natural Gas
Cooling
- Electric
Appliances
- Included: Built-In Oven, Dishwasher, Electric Water Heater, Disposal, Stove
Features
- Separate/Formal Dining Room, Double Vanity, Eat-in Kitchen, Fireplace, Granite Counters, Garden Tub/Roman Tub, Pantry, Recessed Lighting, Walk-In Closet(s)
- Flooring: Partially Carpeted, Vinyl, Wood
- Basement: Full
- Attic: Pull Down Stairs
- Number of fireplaces: 1
- Fireplace features: Gas
Interior area
- Total interior livable area: 4,171 sqft
- Finished area above ground: 3,217
- Finished area below ground: 954
Property
Parking
- Total spaces: 2.5
- Parking features: Basement, Driveway, Paved
- Garage spaces: 2.5
- Has uncovered spaces: Yes
Features
- Levels: Two
- Stories: 2
- Patio & porch: Stoop, Deck
- Exterior features: Deck, Paved Driveway
- Pool features: None
- Fencing: None
Lot
- Size: 1.11 Acres
Details
- Parcel number: 792649748000000
- Zoning description: R7
Construction
Type & style
- Home type: SingleFamily
- Architectural style: Colonial
- Property subtype: Single Family Residence
Materials
- Brick, Drywall
- Roof: Shingle
Condition
- Resale
- New construction: No
- Year built: 1994
Utilities & green energy
- Sewer: Public Sewer
- Water: Public
Community & neighborhood
Location
- Region: Chester
- Subdivision: Hidden Valley Estates
Other
Other facts
- Ownership: Individuals
- Ownership type: Sole Proprietor
Price history
| Date | Event | Price |
|---|---|---|
| 10/15/2024 | Sold | $549,900$132/sqft |
Source: | ||
| 8/30/2024 | Pending sale | $549,900$132/sqft |
Source: | ||
| 8/20/2024 | Listed for sale | $549,900+130.6%$132/sqft |
Source: | ||
| 6/4/2002 | Sold | $238,500$57/sqft |
Source: Public Record Report a problem | ||
Public tax history
| Year | Property taxes | Tax assessment |
|---|---|---|
| 2025 | $4,849 +13.3% | $544,800 +14.6% |
| 2024 | $4,278 +5.9% | $475,300 +7.1% |
| 2023 | $4,039 +7.9% | $443,800 +9% |
Find assessor info on the county website
Neighborhood: 23831
Nearby schools
GreatSchools rating
- 3/10C.C. Wells Elementary SchoolGrades: PK-5Distance: 0.5 mi
- 2/10Carver Middle SchoolGrades: 6-8Distance: 2.8 mi
- 4/10Thomas Dale High SchoolGrades: 9-12Distance: 1.4 mi
Schools provided by the listing agent
- Elementary: Wells
- Middle: Carver
- High: Thomas Dale
Source: CVRMLS. This data may not be complete. We recommend contacting the local school district to confirm school assignments for this home.
Get a cash offer in 3 minutes
Find out how much your home could sell for in as little as 3 minutes with a no-obligation cash offer.
Estimated market value$575,100
Get a cash offer in 3 minutes
Find out how much your home could sell for in as little as 3 minutes with a no-obligation cash offer.
Estimated market value
$575,100
