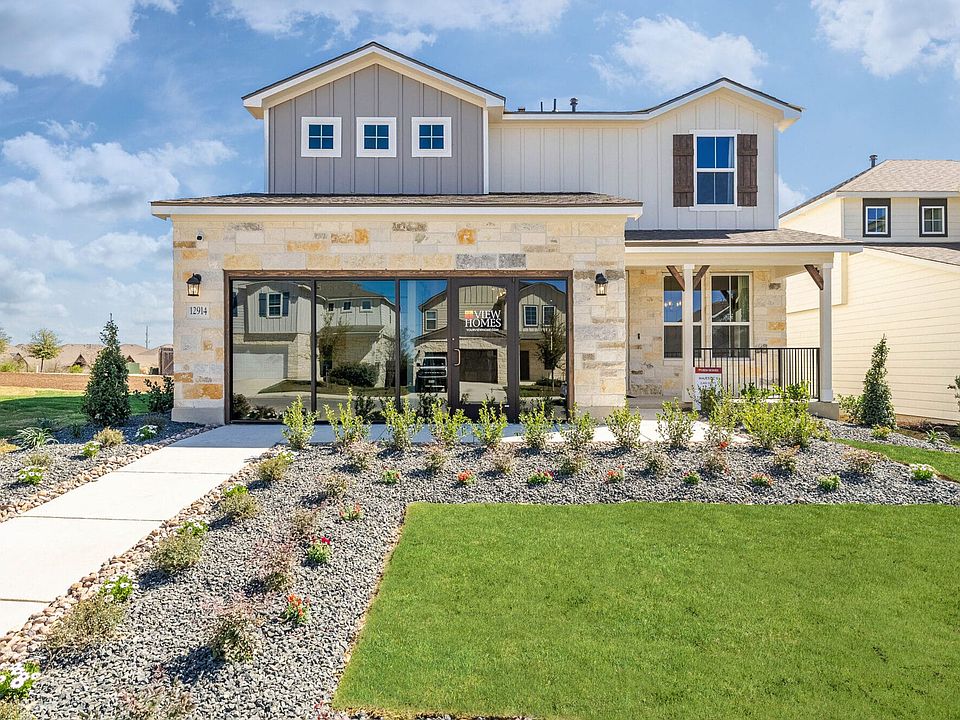Welcome to Majestic View, a beautifully designed 2,330 sq ft home located near Lackland AFB in a sought-after community. This spacious residence features 4 bedrooms, including two master suites, 3.5 bathrooms, and a 2-car garage, offering comfort and flexibility for multi-generational living or guest accommodations. Step into the grand foyer and be greeted by an expansive open-concept layout that seamlessly connects the living, dining, and gourmet kitchen-complete with high-end appliances, modern finishes, and ample space for entertaining. The primary suite offers a spa-like retreat with dual vanities and a walk-in closet, while the covered patio provides a peaceful backyard escape with no rear neighbors. Additional highlights include: Smart Home Package: Front door lock, kitchen and front lights, and thermostat Central heating and cooling Spacious laundry room Access to two community pools, a playground, and a covered BBQ area-perfect for summer fun! Don't miss your chance to own this exceptional home in a prime location. Schedule your tour today and experience the Majestic View lifestyle!
New construction
$384,999
12903 Jeff Ranch, San Antonio, TX 78245
4beds
2,330sqft
Single Family Residence
Built in 2024
4,277.59 Square Feet Lot
$383,300 Zestimate®
$165/sqft
$44/mo HOA
What's special
Modern finishesCovered bbq areaSpa-like retreatCovered patioSpacious laundry roomPrimary suiteHigh-end appliances
Call: (830) 538-0698
- 220 days |
- 203 |
- 14 |
Zillow last checked: 7 hours ago
Listing updated: October 03, 2025 at 09:06am
Listed by:
Ashisha Moran TREC #742747 (512) 657-9832,
Move Up America
Source: LERA MLS,MLS#: 1851347
Travel times
Schedule tour
Select your preferred tour type — either in-person or real-time video tour — then discuss available options with the builder representative you're connected with.
Facts & features
Interior
Bedrooms & bathrooms
- Bedrooms: 4
- Bathrooms: 4
- Full bathrooms: 3
- 1/2 bathrooms: 1
Primary bedroom
- Area: 234
- Dimensions: 18 x 13
Bedroom 2
- Area: 169
- Dimensions: 13 x 13
Bedroom 3
- Area: 132
- Dimensions: 11 x 12
Bedroom 4
- Area: 182
- Dimensions: 14 x 13
Primary bathroom
- Features: Shower Only
- Area: 81
- Dimensions: 9 x 9
Dining room
- Area: 81
- Dimensions: 9 x 9
Family room
- Area: 225
- Dimensions: 15 x 15
Kitchen
- Area: 81
- Dimensions: 9 x 9
Office
- Area: 108
- Dimensions: 12 x 9
Heating
- Central, Electric, Natural Gas
Cooling
- Central Air
Appliances
- Included: Microwave, Range, Disposal, Dishwasher, Tankless Water Heater
- Laundry: Washer Hookup, Dryer Connection
Features
- One Living Area, Eat-in Kitchen, Study/Library, Loft, High Ceilings, Open Floorplan, Walk-In Closet(s), Master Downstairs, Programmable Thermostat
- Flooring: Carpet, Vinyl
- Windows: Low Emissivity Windows
- Has basement: No
- Has fireplace: No
- Fireplace features: Not Applicable
Interior area
- Total interior livable area: 2,330 sqft
Property
Parking
- Total spaces: 2
- Parking features: Two Car Garage
- Garage spaces: 2
Features
- Levels: Two
- Stories: 2
- Patio & porch: Covered
- Exterior features: Sprinkler System
- Pool features: None, Community
- Fencing: Privacy
Lot
- Size: 4,277.59 Square Feet
Details
- Parcel number: 1359552
Construction
Type & style
- Home type: SingleFamily
- Property subtype: Single Family Residence
Materials
- 3 Sides Masonry, Stone, Fiber Cement, Radiant Barrier
- Foundation: Slab
- Roof: Composition
Condition
- New Construction
- New construction: Yes
- Year built: 2024
Details
- Builder name: View Homes
Community & HOA
Community
- Features: Clubhouse, Playground, Basketball Court
- Security: Smoke Detector(s)
- Subdivision: Weston Oaks
HOA
- Has HOA: Yes
- HOA fee: $522 annually
- HOA name: SPECTRUM ASSOCIATION MANAGEMENT
Location
- Region: San Antonio
Financial & listing details
- Price per square foot: $165/sqft
- Tax assessed value: $297,740
- Annual tax amount: $1
- Price range: $385K - $385K
- Date on market: 3/20/2025
- Cumulative days on market: 152 days
- Listing terms: Conventional,FHA,VA Loan,Cash
About the community
Welcome home to Weston Oaks, a premier master-planned community located in the heart of Northwest San Antonio. This community boasts top-notch amenities, including two sparkling pools, a clubhouse, walking and biking trails, multiple sports courts, and a playground. Nestled just outside of Loop 1604 and just minutes from Highways 211, 151, and 90, Weston Oaks offers convenient access to a variety of shopping, dining, and entertainment destinations in addition to popular attractions like SeaWorld, The Rim, La Cantera, and Northwest Vista Community College, as well as major employers including Port San Antonio and Lackland Air Force Base. Weston Oaks is the perfect place to call home, offering the advantage of no city taxes and being part of the highly acclaimed Northside ISD-with Edmund Lieck Elementary conveniently located within the community. Discover your new home in Weston Oaks.
Source: View Homes

