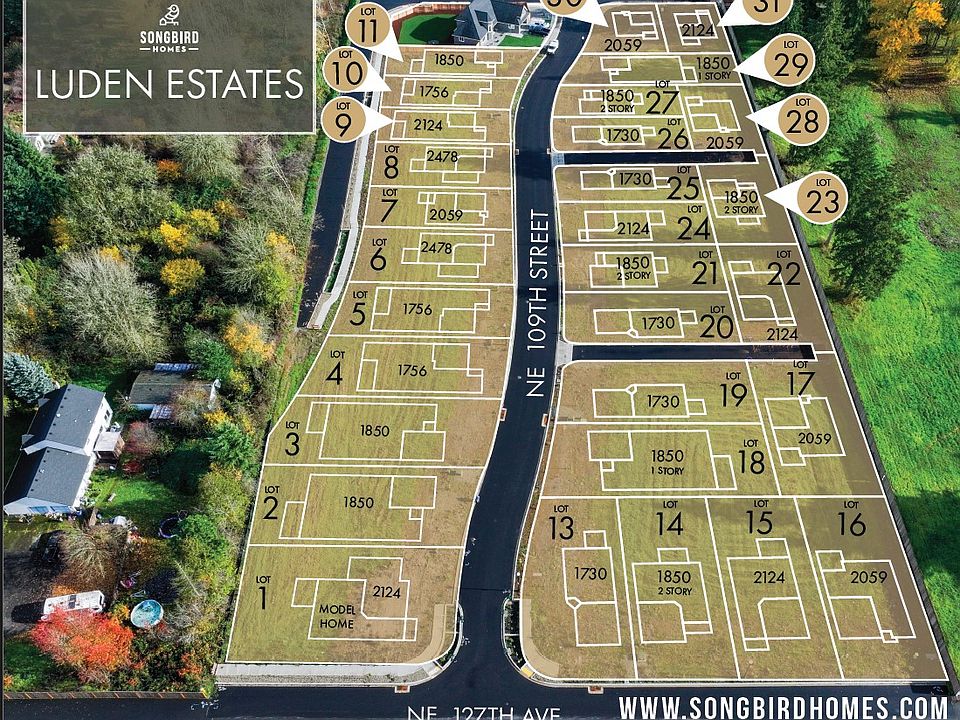WAY below market interest rates on move in ready homes with builder's preferred lender UNTIL FUNDS ARE EXHAUSTED. DESIGNED FOR LONG-TERM COMFORT ON LUDEN ESTATES’ LARGEST SINGLE-LEVEL LOT (during Open House hours Please check in at the Model Home to view.) This 3-bedroom, 2-bath home is thoughtfully designed for easy, accessible living and ideal for those planning to age in place. From extra-wide hallways and spacious doorways to a single-level layout with no stairs, every detail is crafted for comfort and convenience. Inside, you'll find an open-concept great room finished with the elegant Standard Plus package, including durable luxury vinyl plank flooring throughout the main living spaces and baths—stylish, slip-resistant, and easy to maintain. The kitchen features generous cabinetry, ample counter space, and a corner pantry to keep everything within easy reach. The living room offers a cozy LED fireplace with built-ins and is prepped for a wall-mounted TV with hidden wiring—ready for your favorite streaming setup. The primary suite is your personal retreat, complete with a spa-inspired, fully tiled walk-in shower for easy entry and comfort. You'll also appreciate the built-in cabinetry and sink in the laundry room, quartz countertops throughout, a centralized media hub, smart locks, and ceiling fans for year-round ease. All bedrooms and the great room are pre-wired with CAT-6 and coaxial for modern connectivity. Outside, relax on the South facing covered patio and enjoy the fully fenced, landscaped yard with full sprinkler system already installed—low-maintenance and ready for peaceful mornings or afternoon gatherings. The finished garage includes an automatic wi-fi enabled opener, and there's no HOA to worry about—ever. This is single-level living at its best—on the biggest lot available.
Active
$634,900
12903 NE 109th St, Vancouver, WA 98682
3beds
1,850sqft
Residential, Single Family Residence
Built in 2025
6,534 Square Feet Lot
$-- Zestimate®
$343/sqft
$-- HOA
What's special
Cozy led fireplaceExtra-wide hallwaysSmart locksFinished garageAutomatic wi-fi enabled openerOpen-concept great roomFull sprinkler system
- 132 days |
- 151 |
- 6 |
Zillow last checked: 8 hours ago
Listing updated: November 20, 2025 at 03:19am
Listed by:
Susan Gregory 360-836-4408,
Wayne Kankelberg Real Estate, LLC
Source: RMLS (OR),MLS#: 492925227
Travel times
Schedule tour
Facts & features
Interior
Bedrooms & bathrooms
- Bedrooms: 3
- Bathrooms: 2
- Full bathrooms: 2
- Main level bathrooms: 2
Rooms
- Room types: Laundry, Bedroom 2, Bedroom 3, Dining Room, Family Room, Kitchen, Living Room, Primary Bedroom
Primary bedroom
- Features: High Ceilings, Suite, Walkin Closet, Walkin Shower
- Level: Main
Bedroom 2
- Level: Main
Bedroom 3
- Level: Main
Dining room
- Level: Main
Kitchen
- Features: Microwave, Pantry, Free Standing Range, Quartz
- Level: Main
Heating
- Forced Air, Heat Pump
Cooling
- Heat Pump
Appliances
- Included: Dishwasher, ENERGY STAR Qualified Appliances, Free-Standing Range, Microwave, Plumbed For Ice Maker, ENERGY STAR Qualified Water Heater, Tank Water Heater
- Laundry: Laundry Room
Features
- Ceiling Fan(s), High Ceilings, High Speed Internet, Quartz, Sink, Pantry, Suite, Walk-In Closet(s), Walkin Shower, Kitchen Island
- Flooring: Wall to Wall Carpet
- Windows: Double Pane Windows, Vinyl Frames
- Basement: Crawl Space
- Number of fireplaces: 1
- Fireplace features: Electric
Interior area
- Total structure area: 1,850
- Total interior livable area: 1,850 sqft
Video & virtual tour
Property
Parking
- Total spaces: 2
- Parking features: Driveway, Garage Door Opener, Attached
- Attached garage spaces: 2
- Has uncovered spaces: Yes
Accessibility
- Accessibility features: Accessible Doors, Accessible Entrance, Accessible Hallway, Garage On Main, Main Floor Bedroom Bath, Minimal Steps, Natural Lighting, One Level, Utility Room On Main, Walkin Shower, Accessibility
Features
- Levels: One
- Stories: 1
- Patio & porch: Covered Patio
- Exterior features: Yard
- Fencing: Fenced
Lot
- Size: 6,534 Square Feet
- Features: Level, Sprinkler, SqFt 5000 to 6999
Details
- Parcel number: 986065411
Construction
Type & style
- Home type: SingleFamily
- Architectural style: Ranch
- Property subtype: Residential, Single Family Residence
Materials
- Cement Siding, Stone
- Foundation: Concrete Perimeter
- Roof: Composition
Condition
- New Construction
- New construction: Yes
- Year built: 2025
Details
- Builder name: Songbird Homes
- Warranty included: Yes
Utilities & green energy
- Sewer: Public Sewer
- Water: Public
- Utilities for property: Cable Connected
Community & HOA
Community
- Security: Security Gate
- Subdivision: Luden Estates
HOA
- Has HOA: No
Location
- Region: Vancouver
Financial & listing details
- Price per square foot: $343/sqft
- Tax assessed value: $160,000
- Annual tax amount: $447
- Date on market: 7/18/2025
- Listing terms: Cash,Conventional,FHA,VA Loan
- Road surface type: Paved
About the community
Incentives from Builder for interest rate buy downs, closing costs and upgrades. Limited Time Only. Some restrictions apply.
Luden Estates is a brand new community now open in South Brush Prairie in Vancouver, Washington with 30 homesites. Lots range in size from 4,330-6,442 square feet. We offer plans with 1,730-2,478 square feet on one or two levels. No need to haggle for a truly move-in-ready home. We include features that other builders call "upgrades" ie. landscaping with sprinklers front AND back, a fence, LVP flooring, Quartz in the kitchen and baths. Also available is our new Budget Smart finish package for our budget-conscious buyers for prices in the $500s.

12702 NE 109th St, Vancouver, WA 98682
Source: Songbird Homes
