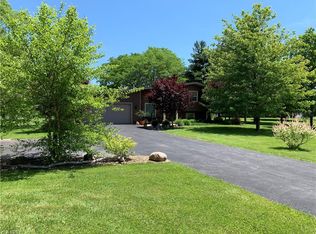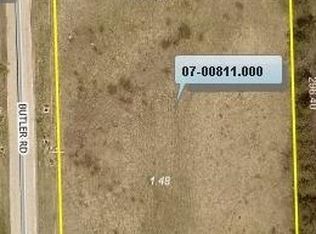Sold for $335,000
$335,000
12904 Butler Rd, Wakeman, OH 44889
3beds
1,682sqft
Single Family Residence
Built in 1979
1.54 Acres Lot
$315,300 Zestimate®
$199/sqft
$1,832 Estimated rent
Home value
$315,300
$290,000 - $341,000
$1,832/mo
Zestimate® history
Loading...
Owner options
Explore your selling options
What's special
Welcome Home! This custom-built Bi-level home, still occupied by the original owner, is looking for its second owner. Built in 1979, this home has been lovingly taken care of. Upstairs you will find a large front Living room, Dining room, generous sized Kitchen with Plenty of storage and a wonderful Screened-in Deck with dual French doors off of the dining room. All 3 bedrooms and full bathroom are also on this level. The lower level boasts a huge family room that has a built-in office area, sliding door out to the covered patio and your laundry/3peice bathroom. The oversized 2 car garage is also accessible from this level. All of this is quietly located on 1.5 acres and only minutes from shopping. Almost all windows have been replaced, all appliances stay, including the water softener and Home Warranty offered with sale. DO NOT miss out on this beautiful home! Schedule your appointment today!!
Zillow last checked: 8 hours ago
Listing updated: June 04, 2025 at 10:37am
Listed by:
Joy Lawrence joylawrence@howardhanna.com440-822-5658,
Howard Hanna
Bought with:
Alexander J Zelinko, 2012000032
The Sweda Group, LLC.
Source: MLS Now,MLS#: 5118177Originating MLS: Lorain County Association Of REALTORS
Facts & features
Interior
Bedrooms & bathrooms
- Bedrooms: 3
- Bathrooms: 2
- Full bathrooms: 2
Bedroom
- Description: Flooring: Carpet
- Level: Second
- Dimensions: 13 x 9
Bedroom
- Description: Flooring: Carpet
- Level: Second
- Dimensions: 12 x 9
Bedroom
- Description: Flooring: Carpet
- Level: Second
- Dimensions: 14 x 12
Bathroom
- Description: Flooring: Luxury Vinyl Tile
- Features: Laminate Counters
- Level: Second
- Dimensions: 11 x 5
Bathroom
- Description: Flooring: Luxury Vinyl Tile
- Level: First
- Dimensions: 11 x 8
Dining room
- Description: Flooring: Carpet
- Level: Second
- Dimensions: 12 x 11
Family room
- Description: Flooring: Carpet
- Features: Built-in Features
- Level: First
- Dimensions: 25 x 13
Kitchen
- Description: Flooring: Laminate
- Features: Built-in Features, Laminate Counters, Natural Woodwork, Window Treatments
- Level: Second
- Dimensions: 12 x 11
Laundry
- Description: Flooring: Luxury Vinyl Tile
- Level: First
- Dimensions: 11 x 8
Living room
- Description: Flooring: Carpet
- Level: Second
- Dimensions: 16 x 13
Heating
- Electric, Forced Air, Heat Pump
Cooling
- Central Air, Heat Pump
Appliances
- Included: Dryer, Dishwasher, Microwave, Range, Refrigerator, Washer
- Laundry: Washer Hookup, Electric Dryer Hookup, Inside, Laundry Room, Laundry Tub, Sink
Features
- Built-in Features, Natural Woodwork
- Windows: Double Pane Windows, ENERGY STAR Qualified Windows, Screens, Window Coverings, Window Treatments
- Has basement: No
- Has fireplace: No
Interior area
- Total structure area: 1,682
- Total interior livable area: 1,682 sqft
- Finished area above ground: 1,682
Property
Parking
- Parking features: Attached, Garage Faces Front, Garage, Garage Door Opener, Gravel, Parking Pad
- Attached garage spaces: 2
Features
- Levels: Two,Multi/Split
- Stories: 2
- Patio & porch: Covered, Deck, Screened
- Has view: Yes
- View description: Rural
Lot
- Size: 1.54 Acres
Details
- Additional structures: Shed(s)
- Parcel number: 0700808000
Construction
Type & style
- Home type: SingleFamily
- Architectural style: Bi-Level
- Property subtype: Single Family Residence
Materials
- Brick, Vinyl Siding
- Foundation: Block
- Roof: Asphalt,Fiberglass
Condition
- Updated/Remodeled
- Year built: 1979
Details
- Warranty included: Yes
Utilities & green energy
- Sewer: Septic Tank
- Water: Well
Community & neighborhood
Location
- Region: Wakeman
Other
Other facts
- Listing agreement: Exclusive Right To Sell
- Listing terms: Cash,Conventional,FHA,USDA Loan,VA Loan
Price history
| Date | Event | Price |
|---|---|---|
| 6/4/2025 | Sold | $335,000$199/sqft |
Source: MLS Now #5118177 Report a problem | ||
| 5/7/2025 | Pending sale | $335,000$199/sqft |
Source: MLS Now #5118177 Report a problem | ||
| 5/2/2025 | Listed for sale | $335,000$199/sqft |
Source: MLS Now #5118177 Report a problem | ||
Public tax history
| Year | Property taxes | Tax assessment |
|---|---|---|
| 2024 | $2,218 +8.6% | $61,280 +27.4% |
| 2023 | $2,042 +0.3% | $48,110 0% |
| 2022 | $2,035 +0.8% | $48,120 |
Find assessor info on the county website
Neighborhood: 44889
Nearby schools
GreatSchools rating
- 5/10Firelands Elementary SchoolGrades: PK-5Distance: 3.9 mi
- 7/10South Amherst Middle SchoolGrades: 6-8Distance: 4 mi
- 8/10Firelands High SchoolGrades: 9-12Distance: 4 mi
Schools provided by the listing agent
- District: Firelands LSD - 4707
Source: MLS Now. This data may not be complete. We recommend contacting the local school district to confirm school assignments for this home.
Get a cash offer in 3 minutes
Find out how much your home could sell for in as little as 3 minutes with a no-obligation cash offer.
Estimated market value$315,300
Get a cash offer in 3 minutes
Find out how much your home could sell for in as little as 3 minutes with a no-obligation cash offer.
Estimated market value
$315,300

