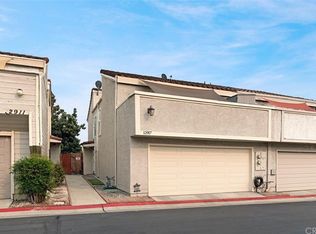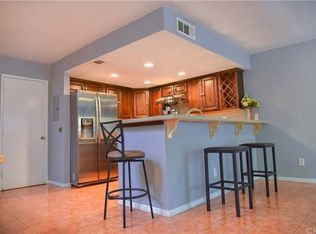Sold for $566,000 on 10/14/25
Listing Provided by:
Cynthia Lesinski DRE #01343529 Realtor@CyndiLesinski.com,
Real Broker
Bought with: RE/MAX 2000 REALTY
$566,000
12905 Saddleback Pl, Chino, CA 91710
3beds
1,281sqft
Condominium
Built in 1986
-- sqft lot
$551,300 Zestimate®
$442/sqft
$2,762 Estimated rent
Home value
$551,300
$524,000 - $579,000
$2,762/mo
Zestimate® history
Loading...
Owner options
Explore your selling options
What's special
Welcome to 12905 Saddleback Place!
Discover this beautifully remodeled gem offering bright, fresh, and stylish open-concept living. Designed with both comfort and function in mind, this residence is move-in ready and filled with modern upgrades.
Step inside to an inviting living space that seamlessly flows into a modern kitchen, featuring sleek new stainless steel appliances and plenty of room for cooking and entertaining. The elegant primary retreat offers a private bathroom and balcony, creating a serene space to unwind. Two additional bedrooms are equally spacious, providing flexibility for family, guests, or a home office.
Enjoy California living in the private hardscaped backyard, designed for easy maintenance and outdoor gatherings. A spacious garage adds convenience with plenty of extra storage.
Residents also enjoy access to the community pool, perfect for relaxation and family fun.
Don’t miss the opportunity to own this fully updated Chino home with style, comfort, and convenience all in one. Schedule a Showing Today!
Zillow last checked: 8 hours ago
Listing updated: October 15, 2025 at 12:23pm
Listing Provided by:
Cynthia Lesinski DRE #01343529 Realtor@CyndiLesinski.com,
Real Broker
Bought with:
YAN LONG, DRE #02179458
RE/MAX 2000 REALTY
Source: CRMLS,MLS#: SR25199295 Originating MLS: California Regional MLS
Originating MLS: California Regional MLS
Facts & features
Interior
Bedrooms & bathrooms
- Bedrooms: 3
- Bathrooms: 3
- Full bathrooms: 2
- 1/2 bathrooms: 1
- Main level bathrooms: 1
Primary bedroom
- Features: Primary Suite
Bedroom
- Features: All Bedrooms Up
Bathroom
- Features: Bathroom Exhaust Fan, Separate Shower, Walk-In Shower
Kitchen
- Features: Granite Counters, Kitchen/Family Room Combo, Remodeled, Updated Kitchen
Heating
- Central
Cooling
- Central Air
Appliances
- Included: Dishwasher, Disposal
- Laundry: Laundry Closet, Upper Level
Features
- Breakfast Bar, Ceiling Fan(s), Open Floorplan, All Bedrooms Up, Primary Suite
- Flooring: Vinyl
- Doors: Sliding Doors
- Has fireplace: No
- Fireplace features: None
- Common walls with other units/homes: 1 Common Wall
Interior area
- Total interior livable area: 1,281 sqft
Property
Parking
- Total spaces: 2
- Parking features: Garage Faces Front, Garage
- Attached garage spaces: 2
Accessibility
- Accessibility features: Parking
Features
- Levels: Two
- Stories: 2
- Entry location: Side near 2 parking spots
- Patio & porch: Front Porch, Patio
- Pool features: Association
- Has spa: Yes
- Spa features: Association
- Fencing: Block,Wood
- Has view: Yes
- View description: Neighborhood
Lot
- Size: 2,000 sqft
- Features: Cul-De-Sac
Details
- Parcel number: 1019161520000
- Special conditions: Standard
Construction
Type & style
- Home type: Condo
- Property subtype: Condominium
- Attached to another structure: Yes
Materials
- Drywall
Condition
- Updated/Remodeled,Turnkey
- New construction: No
- Year built: 1986
Utilities & green energy
- Sewer: Public Sewer
- Water: Public
Community & neighborhood
Security
- Security features: Gated Community
Community
- Community features: Curbs, Park, Gated
Location
- Region: Chino
HOA & financial
HOA
- Has HOA: Yes
- HOA fee: $240 monthly
- Amenities included: Pool, Spa/Hot Tub, Trash, Water
- Association name: Royal Palm Ranch Homeowners' Association, Inc.
- Association phone: 909-948-0777
Other
Other facts
- Listing terms: Submit
Price history
| Date | Event | Price |
|---|---|---|
| 10/14/2025 | Sold | $566,000+2.9%$442/sqft |
Source: | ||
| 9/12/2025 | Pending sale | $550,000$429/sqft |
Source: | ||
| 9/4/2025 | Listed for sale | $550,000+71.9%$429/sqft |
Source: | ||
| 7/14/2025 | Sold | $320,000+244.1%$250/sqft |
Source: Public Record | ||
| 7/11/2024 | Listing removed | -- |
Source: Zillow Rentals | ||
Public tax history
| Year | Property taxes | Tax assessment |
|---|---|---|
| 2025 | $1,584 +2.7% | $140,137 +2% |
| 2024 | $1,543 +2.8% | $137,389 +2% |
| 2023 | $1,501 +0.6% | $134,695 +2% |
Find assessor info on the county website
Neighborhood: 91710
Nearby schools
GreatSchools rating
- 7/10Anna A. Borba Fundamental Elementary SchoolGrades: K-6Distance: 0.2 mi
- 5/10Ramona Junior High SchoolGrades: 7-8Distance: 0.5 mi
- 5/10Don Antonio Lugo High SchoolGrades: 9-12Distance: 1.2 mi
Get a cash offer in 3 minutes
Find out how much your home could sell for in as little as 3 minutes with a no-obligation cash offer.
Estimated market value
$551,300
Get a cash offer in 3 minutes
Find out how much your home could sell for in as little as 3 minutes with a no-obligation cash offer.
Estimated market value
$551,300

