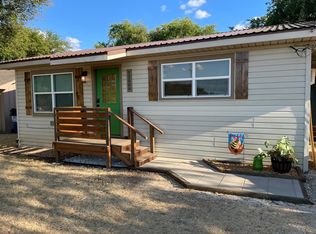Sold
Price Unknown
12906 Fm 902, Howe, TX 75459
3beds
1,404sqft
Single Family Residence
Built in 1965
0.72 Acres Lot
$229,500 Zestimate®
$--/sqft
$1,853 Estimated rent
Home value
$229,500
$195,000 - $269,000
$1,853/mo
Zestimate® history
Loading...
Owner options
Explore your selling options
What's special
Conveniently located near FM 902 and TX 289, this property offers quick access to the Dallas North Tollway and Hwy 75, ideally positioned between McKinney, Frisco, and the Sherman & Denison area. The home features an open-concept layout filled with natural light. The room off the entry can serve as a formal dining room, home office, second living area. The main living area includes a wood-burning fireplace and connects to the kitchen, which features a window overlooking the spacious backyard. The primary bedroom has an en suite bath, and two secondary bedrooms share a full hallway bathroom with double sinks. The garage includes a utility room with full-size washer & dryer connections and a third full bathroom, adding flexibility for busy households and offering convenient access during outdoor projects or gatherings. The backyard has mature trees and offers plenty of room to relax, play, or entertain. While the home could use some updates, it’s a solid property with a great layout, ideal location, and lots of potential to make it your own.
Zillow last checked: 8 hours ago
Listing updated: November 11, 2025 at 08:52am
Listed by:
Angie Hackett 0737658 903-200-5550,
RE/MAX Signature Properties 903-200-5550
Bought with:
Karen Westfall
Ritchey Real Estate Group
Source: NTREIS,MLS#: 20971565
Facts & features
Interior
Bedrooms & bathrooms
- Bedrooms: 3
- Bathrooms: 3
- Full bathrooms: 3
Primary bedroom
- Features: Ceiling Fan(s), En Suite Bathroom
- Level: First
- Dimensions: 14 x 10
Bedroom
- Features: Ceiling Fan(s)
- Level: First
- Dimensions: 14 x 10
Bedroom
- Features: Ceiling Fan(s)
- Level: First
- Dimensions: 11 x 10
Dining room
- Level: First
- Dimensions: 15 x 10
Kitchen
- Features: Built-in Features, Ceiling Fan(s), Eat-in Kitchen
- Level: First
- Dimensions: 14 x 9
Living room
- Level: First
- Dimensions: 18 x 14
Utility room
- Level: First
- Dimensions: 14 x 6
Heating
- Central
Cooling
- Central Air, Ceiling Fan(s)
Appliances
- Included: Dishwasher, Electric Cooktop, Electric Oven, Refrigerator
- Laundry: Washer Hookup, Electric Dryer Hookup, In Garage
Features
- Eat-in Kitchen
- Flooring: Carpet, Laminate, Linoleum
- Windows: Window Coverings
- Has basement: No
- Number of fireplaces: 1
- Fireplace features: Living Room, Wood Burning
Interior area
- Total interior livable area: 1,404 sqft
Property
Parking
- Total spaces: 2
- Parking features: Door-Single, Driveway, Gravel, Garage Faces Rear
- Attached garage spaces: 2
- Has uncovered spaces: Yes
Features
- Levels: One
- Stories: 1
- Pool features: None
- Fencing: None
Lot
- Size: 0.72 Acres
- Features: Back Yard, Lawn, Many Trees
Details
- Parcel number: 130938
Construction
Type & style
- Home type: SingleFamily
- Architectural style: Detached
- Property subtype: Single Family Residence
Materials
- Brick
- Foundation: Slab
- Roof: Composition
Condition
- Year built: 1965
Utilities & green energy
- Sewer: Septic Tank
- Water: Public
- Utilities for property: Electricity Available, Propane, Septic Available, Water Available
Community & neighborhood
Location
- Region: Howe
- Subdivision: G-0775 MILLER MARY A-G0775
Other
Other facts
- Listing terms: Cash,Conventional
Price history
| Date | Event | Price |
|---|---|---|
| 11/7/2025 | Sold | -- |
Source: NTREIS #20971565 Report a problem | ||
| 10/17/2025 | Pending sale | $249,900$178/sqft |
Source: NTREIS #20971565 Report a problem | ||
| 10/6/2025 | Contingent | $249,900$178/sqft |
Source: NTREIS #20971565 Report a problem | ||
| 9/5/2025 | Price change | $249,900-3.8%$178/sqft |
Source: NTREIS #20971565 Report a problem | ||
| 7/21/2025 | Price change | $259,900-6.8%$185/sqft |
Source: NTREIS #20971565 Report a problem | ||
Public tax history
| Year | Property taxes | Tax assessment |
|---|---|---|
| 2025 | -- | $251,803 +11.7% |
| 2024 | $3,374 +2.4% | $225,500 +2.8% |
| 2023 | $3,294 -6.4% | $219,460 +7.4% |
Find assessor info on the county website
Neighborhood: 75459
Nearby schools
GreatSchools rating
- NAHowe Elementary SchoolGrades: PK-2Distance: 5.4 mi
- 6/10Howe Middle SchoolGrades: 6-8Distance: 5.7 mi
- 6/10Howe High SchoolGrades: 9-12Distance: 5.8 mi
Schools provided by the listing agent
- Elementary: Summit Hill
- Middle: Howe
- High: Howe
- District: Howe ISD
Source: NTREIS. This data may not be complete. We recommend contacting the local school district to confirm school assignments for this home.
Get a cash offer in 3 minutes
Find out how much your home could sell for in as little as 3 minutes with a no-obligation cash offer.
Estimated market value$229,500
Get a cash offer in 3 minutes
Find out how much your home could sell for in as little as 3 minutes with a no-obligation cash offer.
Estimated market value
$229,500
