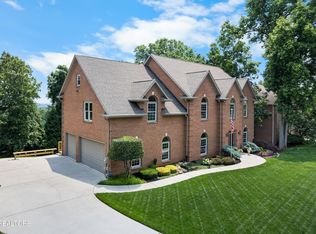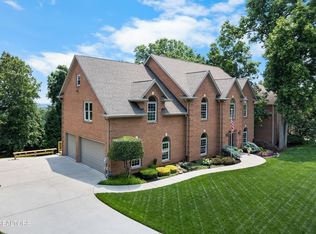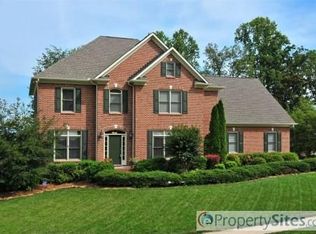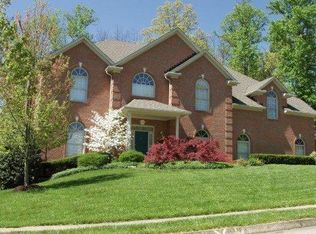Hidden gem in the heart of Farragut! Not one single detail missed in this completed updated home! Features include all new refinished hardwood floors, NEW windows, & NEW HVACs (2).Open floor plan with renovated kitchen w/ quartz counters, huge island, custom cabinetry etc. Spacious master suite w/ new master bath featuring steam shower, heated tile floors, etc. Renovated basement with new kitchen, flooring, paint, etc complete with great room, media room, bath and exercise room. Outdoor entertaining with screen porch, covered patio area, spacious deck & fabulous yard! Show & Sell!
This property is off market, which means it's not currently listed for sale or rent on Zillow. This may be different from what's available on other websites or public sources.




