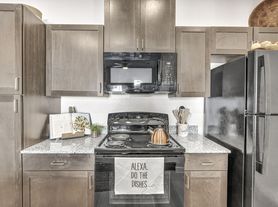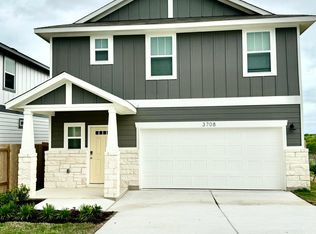?? $250 OFF First Month's Rent! ?? 4BD/3BA Two-Story Home with Flexible Layout in Convenient Location Spacious and well-maintained, this 4-bedroom, 3-bathroom two-story home offers a flexible floorplan with multiple living areas and an open layout. The main level features an entry foyer, high ceilings, recessed lighting, and a mix of tile and carpet flooring. The kitchen includes quartz countertops, a large island, breakfast bar, pantry, and appliances such as a gas range, oven, vented hood, refrigerator, dishwasher, and disposal. Washer and dryer are also included. Additional features include central heating and air, ceiling fans (none upstairs), walk-in closets, a soaking tub, double vanity, and wired-for-data capability. The private fenced backyard provides outdoor space, and the garage comes with an automatic opener. HOA parking restrictions apply. Friends and Family are encouraged to to use driveway for parking if possible. Street parking has the following guidelines - No Parking over red line and on sidewalks at any time. Parking on street between 7AM -11PM permitted and parking between 11PM - 7AM prohibited. Located just minutes from shopping, dining, and entertainment in South Austin, Menchaca, Buda, and Kyle, with easy access to I-35 and ABIA. A solid option for those looking for space, function, and a convenient location. Tenant responsible for $20/mo Utility & Maintenance Reduction Program (see app. guidelines) - this is a monthly air filter drop off program.
House for rent
$2,395/mo
12906 Stanford Dr #33, Austin, TX 78748
4beds
2,710sqft
Price may not include required fees and charges.
Singlefamily
Available now
Dogs OK
Central air, ceiling fan
In unit laundry
4 Attached garage spaces parking
Natural gas, central
What's special
High ceilingsRecessed lightingCeiling fansCentral heating and airFlexible floorplanQuartz countertopsSoaking tub
- 85 days |
- -- |
- -- |
Travel times
Renting now? Get $1,000 closer to owning
Unlock a $400 renter bonus, plus up to a $600 savings match when you open a Foyer+ account.
Offers by Foyer; terms for both apply. Details on landing page.
Facts & features
Interior
Bedrooms & bathrooms
- Bedrooms: 4
- Bathrooms: 3
- Full bathrooms: 3
Heating
- Natural Gas, Central
Cooling
- Central Air, Ceiling Fan
Appliances
- Included: Dishwasher, Disposal, Dryer, Microwave, Range, Refrigerator, Washer
- Laundry: In Unit, Laundry Room, Main Level
Features
- Ceiling Fan(s), Primary Bedroom on Main
- Flooring: Carpet, Tile
Interior area
- Total interior livable area: 2,710 sqft
Property
Parking
- Total spaces: 4
- Parking features: Attached, Garage, Covered
- Has attached garage: Yes
- Details: Contact manager
Features
- Stories: 2
- Exterior features: Contact manager
Construction
Type & style
- Home type: SingleFamily
- Property subtype: SingleFamily
Materials
- Roof: Composition
Condition
- Year built: 2021
Community & HOA
Location
- Region: Austin
Financial & listing details
- Lease term: 12 Months
Price history
| Date | Event | Price |
|---|---|---|
| 9/23/2025 | Price change | $2,395-4%$1/sqft |
Source: Unlock MLS #8175468 | ||
| 9/15/2025 | Price change | $2,495-3.9%$1/sqft |
Source: Unlock MLS #8175468 | ||
| 8/12/2025 | Price change | $2,595-2.1%$1/sqft |
Source: Unlock MLS #8175468 | ||
| 7/31/2025 | Price change | $2,650-1.7%$1/sqft |
Source: Unlock MLS #8175468 | ||
| 7/24/2025 | Price change | $2,695-2%$1/sqft |
Source: Unlock MLS #8175468 | ||

