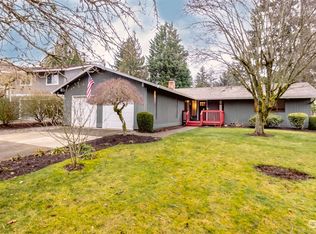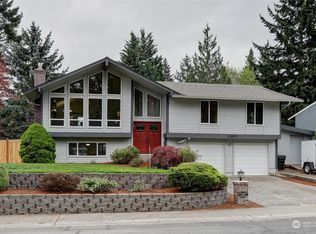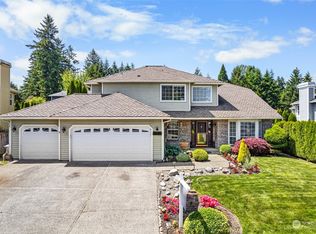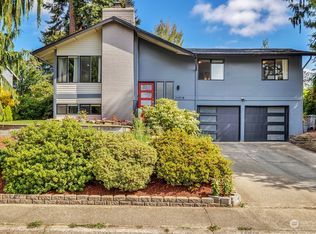Sold
Listed by:
Carol Haley,
Windermere RE West Campus Inc
Bought with: RSVP Brokers ERA
$728,000
12907 SE 245th Street, Kent, WA 98030
3beds
1,800sqft
Single Family Residence
Built in 1977
7,875.65 Square Feet Lot
$723,400 Zestimate®
$404/sqft
$3,086 Estimated rent
Home value
$723,400
$666,000 - $781,000
$3,086/mo
Zestimate® history
Loading...
Owner options
Explore your selling options
What's special
Welcome To This Pride of Ownership Classy Comfortable Home! Gorgeous Cherry Hardwood Flooring, Generous Living Room showing Fireplace with Mantle & Built-Ins on Each Side. Updated Chef's Kitchen with Granite Counters, Beautiful Custom Built Cabinetry & Stainless Appliances, Dining Room, Spacious Family Room, 3 Bedrooms, 2.25 Baths, Laundry, Fenced Back Yard with 14.5 Ft X 27 Ft Timber Tech Deck to Enjoy! There are French Doors & Slider that open to the deck. Home offers a 12 ft X 11 Ft Patio, too. Home is Sitting on a nice sized corner landscaped lot. 2 Car Attached Garage. New 30 Yr Roof in March of 2020, Newer Double Pane Windows, Wood Wrapped Windows. New Hot Water Heater!
Zillow last checked: 8 hours ago
Listing updated: August 11, 2025 at 04:04am
Listed by:
Carol Haley,
Windermere RE West Campus Inc
Bought with:
Vincent Espinosa, 95670
RSVP Brokers ERA
Source: NWMLS,MLS#: 2389668
Facts & features
Interior
Bedrooms & bathrooms
- Bedrooms: 3
- Bathrooms: 3
- Full bathrooms: 1
- 3/4 bathrooms: 1
- 1/2 bathrooms: 1
Other
- Level: Lower
Dining room
- Level: Main
Entry hall
- Description: Generous Entry
- Level: Main
Family room
- Level: Lower
Kitchen with eating space
- Level: Main
Living room
- Level: Main
Utility room
- Level: Lower
Heating
- Fireplace, Forced Air, Electric, Natural Gas
Cooling
- High Efficiency (Unspecified)
Appliances
- Included: Dishwasher(s), Disposal, Double Oven, Dryer(s), Microwave(s), Refrigerator(s), Stove(s)/Range(s), Washer(s), Garbage Disposal, Water Heater: Natural Gas, Water Heater Location: Garage
Features
- Bath Off Primary, Central Vacuum, Ceiling Fan(s), Dining Room, High Tech Cabling
- Flooring: Ceramic Tile, Hardwood, Carpet
- Doors: French Doors
- Windows: Double Pane/Storm Window, Skylight(s)
- Basement: Finished
- Number of fireplaces: 1
- Fireplace features: Wood Burning, Main Level: 1, Fireplace
Interior area
- Total structure area: 1,800
- Total interior livable area: 1,800 sqft
Property
Parking
- Total spaces: 2
- Parking features: Attached Garage
- Attached garage spaces: 2
Features
- Levels: Three Or More
- Entry location: Main
- Patio & porch: Bath Off Primary, Built-In Vacuum, Ceiling Fan(s), Double Pane/Storm Window, Dining Room, Fireplace, French Doors, High Tech Cabling, Jetted Tub, Skylight(s), Water Heater
- Spa features: Bath
- Has view: Yes
- View description: Territorial
Lot
- Size: 7,875 sqft
- Dimensions: 81' x 100'
- Features: Corner Lot, Paved, Cable TV, Deck, Fenced-Fully
- Topography: Level
- Residential vegetation: Fruit Trees, Garden Space
Details
- Parcel number: 3826500800
- Zoning: SR4.5
- Zoning description: Jurisdiction: City
- Special conditions: Standard
Construction
Type & style
- Home type: SingleFamily
- Architectural style: Craftsman
- Property subtype: Single Family Residence
Materials
- Wood Siding
- Foundation: Poured Concrete
- Roof: Composition
Condition
- Very Good
- Year built: 1977
- Major remodel year: 1978
Utilities & green energy
- Electric: Company: PSE
- Sewer: Sewer Connected, Company: Soos Creek
- Water: Public, Company: Lake Meridian
- Utilities for property: Comcast/Infinity, Comcast/Infinity
Community & neighborhood
Community
- Community features: Park, Trail(s)
Location
- Region: Kent
- Subdivision: East Hill
Other
Other facts
- Listing terms: Cash Out,Conventional,FHA,VA Loan
- Cumulative days on market: 4 days
Price history
| Date | Event | Price |
|---|---|---|
| 7/11/2025 | Sold | $728,000+0%$404/sqft |
Source: | ||
| 6/21/2025 | Pending sale | $727,999$404/sqft |
Source: | ||
| 6/18/2025 | Listed for sale | $727,999$404/sqft |
Source: | ||
| 6/15/2025 | Pending sale | $727,999$404/sqft |
Source: | ||
| 6/13/2025 | Listed for sale | $727,999+356.4%$404/sqft |
Source: | ||
Public tax history
| Year | Property taxes | Tax assessment |
|---|---|---|
| 2024 | $6,136 +7.3% | $609,000 +12.2% |
| 2023 | $5,722 -6.4% | $543,000 -7.5% |
| 2022 | $6,114 +9.8% | $587,000 +25.4% |
Find assessor info on the county website
Neighborhood: 98030
Nearby schools
GreatSchools rating
- 8/10Martin Sortun Elementary SchoolGrades: PK-6Distance: 0.4 mi
- 5/10Meridian Middle SchoolGrades: 7-8Distance: 0.8 mi
- 6/10Kentwood High SchoolGrades: 9-12Distance: 2.5 mi
Schools provided by the listing agent
- Elementary: Martin Sortun Elem
- Middle: Meridian Jnr High
- High: Kentwood High
Source: NWMLS. This data may not be complete. We recommend contacting the local school district to confirm school assignments for this home.

Get pre-qualified for a loan
At Zillow Home Loans, we can pre-qualify you in as little as 5 minutes with no impact to your credit score.An equal housing lender. NMLS #10287.
Sell for more on Zillow
Get a free Zillow Showcase℠ listing and you could sell for .
$723,400
2% more+ $14,468
With Zillow Showcase(estimated)
$737,868


