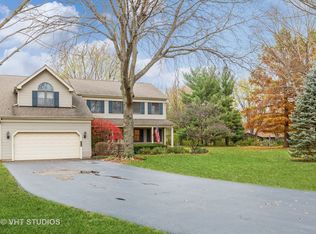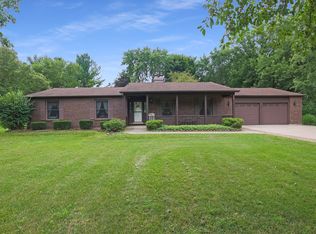Closed
$532,000
1291 Acorn Ct, Dundee, IL 60118
4beds
2,800sqft
Single Family Residence
Built in 1989
0.75 Acres Lot
$541,000 Zestimate®
$190/sqft
$3,627 Estimated rent
Home value
$541,000
$487,000 - $601,000
$3,627/mo
Zestimate® history
Loading...
Owner options
Explore your selling options
What's special
Your dream home awaits! This stunning 4-bedroom, 3.5-bathroom Colonial is perfectly situated on a private, expansive 3/4 acre cul-de-sac lot, offering peace and tranquility. Step inside and discover a spacious layout designed for modern living. The heart of the home is the large island kitchen, featuring newer stainless steel appliances and seamlessly opening to the cozy family room with a wood-burning fireplace (equipped with gas logs for convenience). Entertain with ease on the fabulous deck or the generous concrete patio, perfect for summer barbecues and outdoor gatherings. Upstairs, the luxurious master bath has been beautifully remodeled, boasting a relaxing Whirlpool tub, double sinks, and a large separate shower - your private oasis! You'll also find a formal dining room for special occasions and a living room with elegant French doors leading to the family room. But wait, there's more! The full finished basement adds incredible living space, complete with a full bathroom and a Home Theater - ideal for movie nights or a fantastic recreation area. This home offers unparalleled convenience with an elementary school located within the subdivision, making school drop-offs a breeze. Plus, enjoy access to fantastic neighborhood amenities including tennis courts, basketball courts, sand volleyball courts, and hiking/nature trails at the Jelke Creek Bird Sanctuary. More! Don't miss the opportunity to make this incredible property your own! Hi Efficiency furnace approx 3yrs. Water heater 2024. All main level flooring...carpet & Laminate 2024!! Garage doors 2024. 3rd bath remod 2024.
Zillow last checked: 8 hours ago
Listing updated: July 26, 2025 at 01:31am
Listing courtesy of:
Jerome C Kopacz, GRI 847-421-4400,
Century 21 Circle
Bought with:
Maria Radwan
Baird & Warner
Source: MRED as distributed by MLS GRID,MLS#: 12379976
Facts & features
Interior
Bedrooms & bathrooms
- Bedrooms: 4
- Bathrooms: 4
- Full bathrooms: 3
- 1/2 bathrooms: 1
Primary bedroom
- Features: Flooring (Carpet), Window Treatments (All), Bathroom (Full)
- Level: Second
- Area: 270 Square Feet
- Dimensions: 18X15
Bedroom 2
- Features: Flooring (Carpet), Window Treatments (All)
- Level: Second
- Area: 176 Square Feet
- Dimensions: 16X11
Bedroom 3
- Features: Flooring (Carpet), Window Treatments (All)
- Level: Second
- Area: 168 Square Feet
- Dimensions: 14X12
Bedroom 4
- Features: Flooring (Carpet), Window Treatments (All)
- Level: Second
- Area: 156 Square Feet
- Dimensions: 13X12
Dining room
- Features: Flooring (Carpet), Window Treatments (All)
- Level: Main
- Area: 180 Square Feet
- Dimensions: 15X12
Family room
- Features: Flooring (Wood Laminate), Window Treatments (All)
- Level: Main
- Area: 270 Square Feet
- Dimensions: 18X15
Kitchen
- Features: Kitchen (Eating Area-Breakfast Bar, Eating Area-Table Space, Island, Pantry-Closet), Flooring (Wood Laminate), Window Treatments (All)
- Level: Main
- Area: 400 Square Feet
- Dimensions: 25X16
Laundry
- Features: Flooring (Wood Laminate)
- Level: Main
- Area: 72 Square Feet
- Dimensions: 12X6
Living room
- Features: Flooring (Carpet), Window Treatments (All)
- Level: Main
- Area: 252 Square Feet
- Dimensions: 18X14
Recreation room
- Features: Flooring (Carpet), Window Treatments (All)
- Level: Basement
- Area: 520 Square Feet
- Dimensions: 26X20
Storage
- Features: Flooring (Other)
- Level: Basement
- Area: 744 Square Feet
- Dimensions: 31X24
Other
- Features: Flooring (Carpet)
- Level: Basement
- Area: 784 Square Feet
- Dimensions: 28X28
Other
- Features: Flooring (Vinyl)
- Level: Main
- Area: 72 Square Feet
- Dimensions: 12X6
Walk in closet
- Features: Flooring (Carpet), Window Treatments (All)
- Level: Second
- Area: 77 Square Feet
- Dimensions: 11X7
Other
- Features: Flooring (Other)
- Level: Basement
- Area: 200 Square Feet
- Dimensions: 20X10
Heating
- Natural Gas, Forced Air
Cooling
- Central Air
Appliances
- Included: Double Oven, Range, Dishwasher, Refrigerator, Washer, Dryer, Range Hood, Humidifier
- Laundry: Main Level, Gas Dryer Hookup, In Unit
Features
- Walk-In Closet(s)
- Flooring: Laminate
- Windows: Skylight(s)
- Basement: Finished,Full
- Attic: Unfinished
- Number of fireplaces: 1
- Fireplace features: Wood Burning, Attached Fireplace Doors/Screen, Gas Log, Gas Starter, Family Room
Interior area
- Total structure area: 5,700
- Total interior livable area: 2,800 sqft
- Finished area below ground: 1,100
Property
Parking
- Total spaces: 3
- Parking features: Asphalt, Garage Door Opener, On Site, Garage Owned, Attached, Garage
- Attached garage spaces: 3
- Has uncovered spaces: Yes
Accessibility
- Accessibility features: No Disability Access
Features
- Stories: 2
- Patio & porch: Deck, Patio
Lot
- Size: 0.75 Acres
- Dimensions: 60X218X60X175X251
- Features: Cul-De-Sac
Details
- Parcel number: 0328321024
- Special conditions: None
- Other equipment: TV-Cable, Ceiling Fan(s), Sump Pump, Radon Mitigation System
Construction
Type & style
- Home type: SingleFamily
- Architectural style: Colonial
- Property subtype: Single Family Residence
Materials
- Steel Siding
- Foundation: Concrete Perimeter
- Roof: Asphalt
Condition
- New construction: No
- Year built: 1989
Utilities & green energy
- Electric: Circuit Breakers
- Sewer: Septic Tank
- Water: Public
Community & neighborhood
Security
- Security features: Carbon Monoxide Detector(s)
Community
- Community features: Park, Tennis Court(s), Street Lights, Street Paved
Location
- Region: Dundee
- Subdivision: Surrey Ridge
HOA & financial
HOA
- Services included: None
Other
Other facts
- Listing terms: Cash
- Ownership: Fee Simple
Price history
| Date | Event | Price |
|---|---|---|
| 7/24/2025 | Sold | $532,000-3.3%$190/sqft |
Source: | ||
| 7/2/2025 | Contingent | $549,900$196/sqft |
Source: | ||
| 6/25/2025 | Listed for sale | $549,900+80.9%$196/sqft |
Source: | ||
| 9/9/2011 | Sold | $304,000-15.5%$109/sqft |
Source: | ||
| 9/18/2010 | Listing removed | $359,900$129/sqft |
Source: CENTURY 21 1st Class Homes #07529855 | ||
Public tax history
| Year | Property taxes | Tax assessment |
|---|---|---|
| 2024 | $9,606 +5.4% | $144,022 +11.1% |
| 2023 | $9,112 +5.9% | $129,586 +11.8% |
| 2022 | $8,603 +3.5% | $115,905 +5.9% |
Find assessor info on the county website
Neighborhood: 60118
Nearby schools
GreatSchools rating
- 7/10Sleepy Hollow Elementary SchoolGrades: K-5Distance: 0.2 mi
- NAOak Ridge SchoolGrades: 6-12Distance: 2.2 mi
- 6/10Dundee Middle SchoolGrades: 6-8Distance: 2.2 mi
Schools provided by the listing agent
- Elementary: Sleepy Hollow Elementary School
- Middle: Dundee Middle School
- High: Dundee-Crown High School
- District: 300
Source: MRED as distributed by MLS GRID. This data may not be complete. We recommend contacting the local school district to confirm school assignments for this home.

Get pre-qualified for a loan
At Zillow Home Loans, we can pre-qualify you in as little as 5 minutes with no impact to your credit score.An equal housing lender. NMLS #10287.
Sell for more on Zillow
Get a free Zillow Showcase℠ listing and you could sell for .
$541,000
2% more+ $10,820
With Zillow Showcase(estimated)
$551,820
