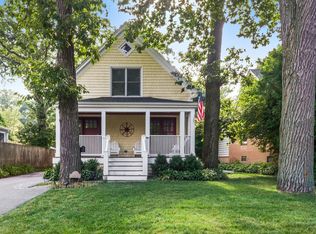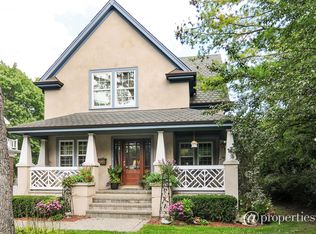**EASY TO SEE DURING COVID-19**Totally redone and completely ready for the next owner! Seller's unexpected work related relocation is your opportunity move right into this completely redesigned & remodeled 4 bedroom, 4 bathroom two-story home in desirable East Lake Forest with an open floor plan for easy living. You'll love how neutral and bright this home is! The previous owner spared no expense beautifully remodeling this home in 2019 by installing a New dine-in kitchen with designer finishes including quartz counters and huge center island, custom cabinetry and high-end stainless steel appliances including GE refrigerator/dishwasher/microwave, and a Thermador Professional 6 burner range/oven with Faber hood; 4 New bathrooms, gorgeous New hardwood flooring, New windows, New HVAC, New plumbing, New electrical & fixtures plus a convenient 1st floor laundry with New Electrolux front loading washer/dryer! The current seller has picked up where the previous owner left off and improved the house further by installing a New hot water heater, New humidifier, New custom window treatments including drapes in the living room and white wooden shutters everywhere else, New custom closets in all bedrooms (the Master has two closets!), New state of the art security system, New roofing membrane on the flat portion of the roof, plus freshly painted all walls & trim from top to bottom! First Floor en-suite is perfect for guests and the finished basement is a great place to hang out with family and friends. There's also a new deck where you'll love relaxing with a glass of wine at the end of a long day surrounded by mature trees and the sound of birds singing. All this plus a two car garage on over 1/3 of an Acre in a Fabulous location just seconds to Sheridan Elementary, Lake Forest High School, town and train. This home is a 10+!
This property is off market, which means it's not currently listed for sale or rent on Zillow. This may be different from what's available on other websites or public sources.


