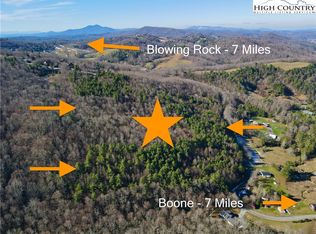Sold for $1,323,650
$1,323,650
1291 George Hayes Road, Boone, NC 28607
3beds
2,229sqft
Farm, Single Family Residence
Built in 2024
5.38 Acres Lot
$1,315,200 Zestimate®
$594/sqft
$4,256 Estimated rent
Home value
$1,315,200
$1.12M - $1.55M
$4,256/mo
Zestimate® history
Loading...
Owner options
Explore your selling options
What's special
Discover a stunning new construction home just minutes from Boone, Blowing Rock, and the Blue Ridge Parkway. Set on 5.375 acres with mountain views, 2 creeks, and open pasture, this custom-built modern farmhouse blends luxury, thoughtful design, and High Country charm. The open-concept layout centers around a chef’s kitchen with GE Café appliances, gas range, and a large entertaining island with wrap-around bar seating. Custom-built-ins, hardwood floors, and a floor-to-ceiling stone gas fireplace enhance the main living space, while oversized windows invite in natural light and surrounding views.
Three spacious bedrooms each feature en-suite tiled baths with quartz vanities. The main-level primary suite offers convenient one-level living, and the upstairs suite includes a spa-like bath with claw-foot tub and a separate shower to create a private getaway or secondary primary.
Step outside to over 580 sq ft of covered outdoor living space, including a large front porch with charming blue shiplap ceiling and a rear screened-in porch with tongue-and-groove ceiling, fans, and TV wiring—perfect for enjoying the sound of cascading water from the spring-fed creek adjacent to the home.
The land features a rare large open pasture ideal for gardening, livestock, horses, or future expansion, while the wooded privacy behind the home and along the creek creates a natural setting. The oversized 784 sq ft garage includes a water hookup, extra shop outlets, and is pre-wired for a minisplit system. Additional features include multiple custom closets/storage spaces, an unfinished storage area above the garage for potential expansion, and a pre-installed generator connection.
No deed restrictions, HOA, or town taxes. A rare, one-of-a-kind opportunity in the High Country. Video and Matterport tour available. Adjacent 27.69 acres also listed (MLS 253105) for potential generational homeplace, development, or private retreat.
Zillow last checked: 8 hours ago
Listing updated: September 29, 2025 at 05:32pm
Listed by:
Nate Wright (828)268-9901,
Hyatt In The High Country, Inc.,
Kelsey Wright 828-773-6057,
Hyatt In The High Country, Inc.
Bought with:
Jackie Dyer, 319523
Boone Realty
Source: High Country AOR,MLS#: 255712 Originating MLS: High Country Association of Realtors Inc.
Originating MLS: High Country Association of Realtors Inc.
Facts & features
Interior
Bedrooms & bathrooms
- Bedrooms: 3
- Bathrooms: 4
- Full bathrooms: 3
- 1/2 bathrooms: 1
Heating
- Electric, Forced Air, Propane
Cooling
- Central Air
Appliances
- Included: Dryer, Dishwasher, Disposal, Gas Range, Microwave, Refrigerator, Washer
- Laundry: Washer Hookup, Dryer Hookup, Main Level
Features
- Basement: Crawl Space
- Has fireplace: Yes
- Fireplace features: Gas, Stone, Vented
Interior area
- Total structure area: 2,229
- Total interior livable area: 2,229 sqft
- Finished area above ground: 2,229
- Finished area below ground: 0
Property
Parking
- Total spaces: 2
- Parking features: Attached, Driveway, Garage, Two Car Garage, Gravel, Oversized, Private
- Attached garage spaces: 2
- Has uncovered spaces: Yes
Features
- Levels: Two
- Stories: 2
- Patio & porch: Covered, Multiple, Screened
- Exterior features: Gravel Driveway
- Has view: Yes
- View description: Mountain(s), Pasture, Trees/Woods
- Waterfront features: Creek, Stream
Lot
- Size: 5.38 Acres
- Features: Waterfall
Details
- Parcel number: 2839219117000
- Zoning description: None
Construction
Type & style
- Home type: SingleFamily
- Architectural style: Cottage,Farmhouse,Traditional
- Property subtype: Farm, Single Family Residence
Materials
- Wood Siding, Wood Frame
- Roof: Architectural,Shingle
Condition
- Year built: 2024
Utilities & green energy
- Sewer: Septic Permit 3 Bedroom, Septic Tank
- Water: Private, Well
- Utilities for property: High Speed Internet Available, Septic Available
Community & neighborhood
Community
- Community features: Long Term Rental Allowed, Short Term Rental Allowed
Location
- Region: Boone
- Subdivision: None
Other
Other facts
- Listing terms: Cash,Conventional,New Loan
- Road surface type: Paved
Price history
| Date | Event | Price |
|---|---|---|
| 9/29/2025 | Sold | $1,323,650-5.1%$594/sqft |
Source: | ||
| 8/25/2025 | Contingent | $1,395,000$626/sqft |
Source: | ||
| 6/6/2025 | Listed for sale | $1,395,000+248.7%$626/sqft |
Source: | ||
| 1/27/2022 | Sold | $400,000$179/sqft |
Source: Public Record Report a problem | ||
Public tax history
| Year | Property taxes | Tax assessment |
|---|---|---|
| 2024 | $2,962 +86.2% | $783,700 +86.2% |
| 2023 | $1,591 | $420,900 |
| 2022 | $1,591 +71.5% | $420,900 +110% |
Find assessor info on the county website
Neighborhood: 28607
Nearby schools
GreatSchools rating
- 6/10Blowing Rock ElementaryGrades: PK-8Distance: 5.2 mi
- 8/10Watauga HighGrades: 9-12Distance: 4.3 mi
Schools provided by the listing agent
- Elementary: Blowing Rock
- High: Watauga
Source: High Country AOR. This data may not be complete. We recommend contacting the local school district to confirm school assignments for this home.
Get pre-qualified for a loan
At Zillow Home Loans, we can pre-qualify you in as little as 5 minutes with no impact to your credit score.An equal housing lender. NMLS #10287.
