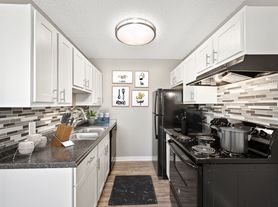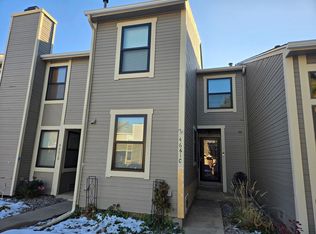Lovely townhouse in Sable Ridge neighborhood, features 2 bedrooms and 2 bathrooms. There is an attached 2 car garage with built in cabinets and a dedicated work space. There is a ground level terraza to enjoy your morning coffee or BBQs. The kitchen features honey oak cabinets, Kenmore appliances and tile countertops and backsplash. The house is equipped with forced air heating and A/C and a new hot water heater.
Upstairs you will find an oversized main bedroom with walk in closet along with a standard size second bedroom, the main bathroom and laundry are on the second floor. On the first floor is a large living room, the second bathroom and dining area.
Utility costs average $120-130 per month for gas and electric, trash service and water/sewer are paid by the HOA.
On the grounds you will find many well kept common areas including a swimming pool open during summer months.
The location is close to highway access, light rain, shopping and dining?
1 year renewable lease
Includes access to swimming pool and common areas throughout property
Gas & electric are paid by tenant
All HOA fees are paid by owner
Townhouse for rent
Accepts Zillow applications
$2,200/mo
1291 S Sable Blvd, Aurora, CO 80012
2beds
1,258sqft
Price may not include required fees and charges.
Townhouse
Available Sat Nov 1 2025
No pets
Central air
In unit laundry
Attached garage parking
Forced air
What's special
Swimming poolGround level terrazaNew hot water heaterTile countertopsKenmore appliancesBuilt in cabinetsOversized main bedroom
- 5 days
- on Zillow |
- -- |
- -- |
Travel times
Facts & features
Interior
Bedrooms & bathrooms
- Bedrooms: 2
- Bathrooms: 2
- Full bathrooms: 2
Heating
- Forced Air
Cooling
- Central Air
Appliances
- Included: Dishwasher, Dryer, Microwave, Oven, Refrigerator, Washer
- Laundry: In Unit
Features
- Walk In Closet
- Flooring: Carpet, Hardwood, Tile
Interior area
- Total interior livable area: 1,258 sqft
Property
Parking
- Parking features: Attached
- Has attached garage: Yes
- Details: Contact manager
Features
- Exterior features: Electricity not included in rent, Gas not included in rent, Heating system: Forced Air, Walk In Closet
Details
- Parcel number: 197519205140
Construction
Type & style
- Home type: Townhouse
- Property subtype: Townhouse
Building
Management
- Pets allowed: No
Community & HOA
Community
- Features: Pool
HOA
- Amenities included: Pool
Location
- Region: Aurora
Financial & listing details
- Lease term: 1 Year
Price history
| Date | Event | Price |
|---|---|---|
| 9/28/2025 | Listed for rent | $2,200$2/sqft |
Source: Zillow Rentals | ||
| 10/24/2019 | Sold | $231,000+0.4%$184/sqft |
Source: Public Record | ||
| 8/2/2019 | Pending sale | $230,000$183/sqft |
Source: BTT Real Estate #9277163 | ||
| 7/31/2019 | Price change | $230,000-3.2%$183/sqft |
Source: BTT Real Estate #9277163 | ||
| 7/27/2019 | Listed for sale | $237,500$189/sqft |
Source: BTT Real Estate #9277163 | ||

