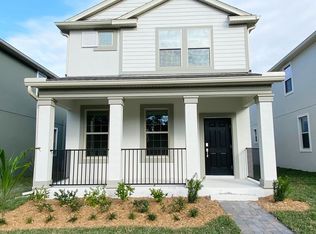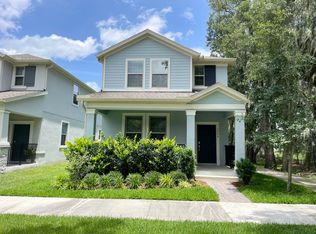Sold for $520,000 on 10/31/24
$520,000
1291 Swift Creek Way, Winter Springs, FL 32708
4beds
2,030sqft
Single Family Residence
Built in 2021
3,740 Square Feet Lot
$506,100 Zestimate®
$256/sqft
$2,434 Estimated rent
Home value
$506,100
$455,000 - $562,000
$2,434/mo
Zestimate® history
Loading...
Owner options
Explore your selling options
What's special
Welcome to 1291 Swift Creek Way in Winter Springs, FL. This recently built 2-story home offers 2030 square feet of modern living space, highlighted by NEW INTERIOR PAINT and high ceilings that create a bright, airy atmosphere. The open floor plan connects the living area, dining space, and kitchen, featuring 42-inch cabinets and Energy Star slate appliances. Also includes quartz countertops and upgraded tile flooring in main living areas. Enhancing both comfort and efficiency, this home features double-pane windows and smart home technology. The home includes four spacious bedrooms, with one conveniently located on the ground floor next to a full bathroom. The upstairs master suite provides a private retreat with a walk-in shower and double vanity, while the guest bathrooms features a shower-tub combo and a large vanity. The laundry room is also conveniently located upstairs for ease of use. Enjoy Florida’s weather on the covered front and back porches. The property also includes a 2-car detached garage with storage racks and benefits from a newly installed fiberoptic internet line. With direct access to Highway 417, it offers easy commuting and is close to quality schools, shopping, and dining. Community amenities include a large pool, 2 playgrounds, 2 dog parks, and a nature trail for outdoor activities. All major components, including appliances, roofing, and air conditioning, are only three years old, ensuring a move-in ready experience. 1291 Swift Creek Way perfectly blends modern convenience, comfort, and smart technology in a vibrant community, making it an ideal place for creating lasting memories.
Zillow last checked: 8 hours ago
Listing updated: October 31, 2024 at 09:38am
Listing Provided by:
Shari Leigh 407-408-4391,
COLDWELL BANKER RESIDENTIAL RE 407-647-1211
Bought with:
Cindy Perez, 3164235
KELLER WILLIAMS ADVANTAGE REALTY
Source: Stellar MLS,MLS#: O6200663 Originating MLS: Orlando Regional
Originating MLS: Orlando Regional

Facts & features
Interior
Bedrooms & bathrooms
- Bedrooms: 4
- Bathrooms: 3
- Full bathrooms: 3
Primary bedroom
- Features: Ceiling Fan(s), Pantry, Walk-In Closet(s)
- Level: Second
- Dimensions: 15x13
Bedroom 1
- Features: Ceiling Fan(s), Built-in Closet
- Level: Second
- Dimensions: 11x15
Bedroom 2
- Features: Ceiling Fan(s), Built-in Closet
- Level: Second
- Dimensions: 11x11
Bedroom 3
- Features: Ceiling Fan(s), Built-in Closet
- Level: First
- Dimensions: 11x12
Dining room
- Level: First
- Dimensions: 12x15
Kitchen
- Features: Kitchen Island, Stone Counters, Pantry
- Level: First
- Dimensions: 13x11
Living room
- Features: Ceiling Fan(s)
- Level: First
- Dimensions: 15x15
Heating
- Electric
Cooling
- Central Air
Appliances
- Included: Dishwasher, Disposal, Dryer, Electric Water Heater, Exhaust Fan, Microwave, Range, Refrigerator, Washer
- Laundry: Inside, Laundry Room, Upper Level
Features
- Ceiling Fan(s), Eating Space In Kitchen, In Wall Pest System, Living Room/Dining Room Combo, Open Floorplan, PrimaryBedroom Upstairs, Split Bedroom, Stone Counters, Thermostat, Walk-In Closet(s)
- Flooring: Carpet, Ceramic Tile
- Windows: Blinds, Rods
- Has fireplace: No
Interior area
- Total structure area: 2,695
- Total interior livable area: 2,030 sqft
Property
Parking
- Total spaces: 2
- Parking features: Driveway, Garage Door Opener, Garage Faces Rear
- Garage spaces: 2
- Has uncovered spaces: Yes
Features
- Levels: Two
- Stories: 2
- Patio & porch: Covered, Front Porch, Rear Porch
- Exterior features: Irrigation System, Rain Gutters, Sidewalk, Sprinkler Metered
Lot
- Size: 3,740 sqft
- Features: City Lot
Details
- Parcel number: 0621315VN00001290
- Zoning: PUD
- Special conditions: None
Construction
Type & style
- Home type: SingleFamily
- Property subtype: Single Family Residence
Materials
- Block, Stucco
- Foundation: Slab
- Roof: Shingle
Condition
- New construction: No
- Year built: 2021
Utilities & green energy
- Sewer: Public Sewer
- Water: Public
- Utilities for property: BB/HS Internet Available, Cable Available, Electricity Connected, Fiber Optics, Public, Sewer Connected, Sprinkler Meter, Street Lights, Underground Utilities, Water Connected
Community & neighborhood
Security
- Security features: Smoke Detector(s)
Community
- Community features: Community Mailbox, Deed Restrictions, Dog Park, Park, Playground, Pool, Sidewalks
Location
- Region: Winter Springs
- Subdivision: TUSKAWILLA CROSSINGS PH 2
HOA & financial
HOA
- Has HOA: Yes
- HOA fee: $130 monthly
- Amenities included: Park, Playground, Pool, Trail(s)
- Services included: Community Pool, Pool Maintenance
- Association name: Bono & Associates
- Association phone: 407-233-3560
Other fees
- Pet fee: $0 monthly
Other financial information
- Total actual rent: 0
Other
Other facts
- Listing terms: Cash,Conventional,FHA,VA Loan
- Ownership: Fee Simple
- Road surface type: Paved, Asphalt
Price history
| Date | Event | Price |
|---|---|---|
| 10/31/2024 | Sold | $520,000-3.7%$256/sqft |
Source: | ||
| 9/28/2024 | Pending sale | $539,900$266/sqft |
Source: | ||
| 9/13/2024 | Listed for sale | $539,900-1.5%$266/sqft |
Source: | ||
| 9/6/2024 | Listing removed | $547,900$270/sqft |
Source: | ||
| 8/23/2024 | Price change | $547,900-2.2%$270/sqft |
Source: | ||
Public tax history
| Year | Property taxes | Tax assessment |
|---|---|---|
| 2024 | $4,587 +4.1% | $333,425 +3% |
| 2023 | $4,406 +2.8% | $323,714 +3% |
| 2022 | $4,288 +270% | $314,285 +336.5% |
Find assessor info on the county website
Neighborhood: 32708
Nearby schools
GreatSchools rating
- 9/10Layer Elementary SchoolGrades: PK-5Distance: 2.2 mi
- 6/10Indian Trails Middle SchoolGrades: 6-8Distance: 0.1 mi
- 6/10Winter Springs High SchoolGrades: 7,9-12Distance: 1 mi
Schools provided by the listing agent
- Elementary: Layer Elementary
- Middle: Indian Trails Middle
- High: Winter Springs High
Source: Stellar MLS. This data may not be complete. We recommend contacting the local school district to confirm school assignments for this home.
Get a cash offer in 3 minutes
Find out how much your home could sell for in as little as 3 minutes with a no-obligation cash offer.
Estimated market value
$506,100
Get a cash offer in 3 minutes
Find out how much your home could sell for in as little as 3 minutes with a no-obligation cash offer.
Estimated market value
$506,100

