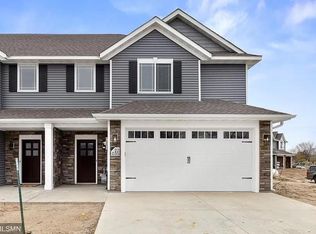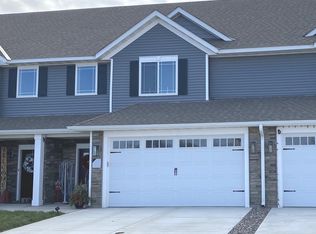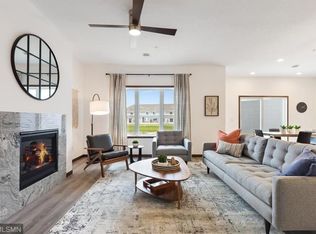Closed
$315,000
12910 Brenly Way, Rogers, MN 55374
3beds
1,735sqft
Townhouse Side x Side
Built in 2020
2,178 Square Feet Lot
$313,300 Zestimate®
$182/sqft
$-- Estimated rent
Home value
$313,300
$288,000 - $338,000
Not available
Zestimate® history
Loading...
Owner options
Explore your selling options
What's special
**Opportunity for an interest rate buy down or closing costs.** Welcome to this stunning 3-bedroom, 3-bathroom townhome nestled in the sought-after Brenly Meadows community. Built in 2020, this home features modern, custom finishes throughout and is ideally located in the heart of Rogers—just a short walk to Main Street, nearby parks, and scenic walking trails. Enjoy the convenience of being close to shopping, dining, and with easy access to Highway 94 for a seamless commute. As you step into the foyer, you're welcomed by soaring 18-foot ceilings, a striking modern chandelier, and stunning luxury plank flooring that flows seamlessly throughout the home. Solid wood doors throughout add to the quality and warmth of the interior. The kitchen is a chef’s dream, featuring sleek stainless steel appliances, granite countertops, and a spacious center island with breakfast bar seating and contemporary lighting. You'll find rich, solid wood maple cabinetry with soft-close doors and drawers, along with a classic subway tile backsplash that completes the modern yet inviting aesthetic. Just off the kitchen is the informal dining area—ideal for everyday meals—with direct access to the concrete patio. It's the perfect setup for indoor-outdoor entertaining while enjoying serene views of the scenic backyard pond. The main-level living room offers a warm and inviting atmosphere, featuring a gas-burning fireplace with a beautiful stone surround, a modern ceiling fan for added comfort, and a large window that fills the space with natural light. A conveniently located half bathroom is just steps away. The upper level features three bedrooms, including a spacious primary suite with elegant tray ceilings, a ceiling fan, and luxury plank flooring. The room is equipped with a dimmable light switch for added ambiance, as well as custom top-down blinds for privacy and light control. You'll also find a generous 7x6 walk-in closet and a private ¾ bathroom complete with a sleek walk-in shower, double vanity with granite countertops, and ample solid wood maple cabinetry for storage. Bedrooms two and three on the upper level are similar in size and style, each featuring luxury plank flooring, ceiling fans, dimmable light switches, spacious 5x5 walk-in closets, and custom top-down blinds. Just steps away is a shared full bathroom offering double sinks with granite countertops, solid wood cabinetry, and a tub/shower combo. Conveniently located next to the bathroom is the upper-level laundry room. The home also includes an attached two-car garage, along with a newer water softener and water treatment system. Enjoy low-maintenance living with exterior upkeep—lawn care and snow removal are all included. Don’t miss this stunning, turnkey home located in a fantastic area of Rogers!
Zillow last checked: 8 hours ago
Listing updated: October 02, 2025 at 10:19am
Listed by:
Pamela Hoekstra 612-270-2301,
eXp Realty,
Desrochers Realty Group 612-688-7024
Bought with:
Sriram Thokala
Real Broker, LLC
Source: NorthstarMLS as distributed by MLS GRID,MLS#: 6750483
Facts & features
Interior
Bedrooms & bathrooms
- Bedrooms: 3
- Bathrooms: 3
- Full bathrooms: 1
- 3/4 bathrooms: 1
- 1/2 bathrooms: 1
Bedroom 1
- Level: Upper
- Area: 192 Square Feet
- Dimensions: 16x12
Bedroom 2
- Level: Upper
- Area: 130 Square Feet
- Dimensions: 13x10
Bedroom 3
- Level: Upper
- Area: 110 Square Feet
- Dimensions: 11x10
Dining room
- Level: Main
- Area: 96 Square Feet
- Dimensions: 12x8
Kitchen
- Level: Main
- Area: 156 Square Feet
- Dimensions: 13x12
Laundry
- Level: Upper
- Area: 35 Square Feet
- Dimensions: 7x5
Living room
- Level: Main
- Area: 256 Square Feet
- Dimensions: 16x16
Heating
- Forced Air
Cooling
- Central Air
Appliances
- Included: Dishwasher, Gas Water Heater, Water Filtration System, Microwave, Range, Refrigerator, Stainless Steel Appliance(s), Water Softener Owned
Features
- Basement: None
- Number of fireplaces: 1
- Fireplace features: Gas, Living Room
Interior area
- Total structure area: 1,735
- Total interior livable area: 1,735 sqft
- Finished area above ground: 1,735
- Finished area below ground: 0
Property
Parking
- Total spaces: 2
- Parking features: Attached, Concrete, Garage Door Opener
- Attached garage spaces: 2
- Has uncovered spaces: Yes
- Details: Garage Dimensions (21x19)
Accessibility
- Accessibility features: None
Features
- Levels: Two
- Stories: 2
- Patio & porch: Patio
- Pool features: None
- Fencing: Privacy
Lot
- Size: 2,178 sqft
- Dimensions: 28 x 75 x 28 x 75
- Features: Wooded
Details
- Foundation area: 1046
- Parcel number: 2312023230130
- Zoning description: Residential-Single Family
Construction
Type & style
- Home type: Townhouse
- Property subtype: Townhouse Side x Side
- Attached to another structure: Yes
Materials
- Vinyl Siding
- Roof: Age 8 Years or Less,Asphalt
Condition
- Age of Property: 5
- New construction: No
- Year built: 2020
Utilities & green energy
- Electric: Circuit Breakers
- Gas: Natural Gas
- Sewer: City Sewer/Connected
- Water: City Water/Connected
Community & neighborhood
Location
- Region: Rogers
- Subdivision: Brenly Meadows
HOA & financial
HOA
- Has HOA: Yes
- HOA fee: $251 monthly
- Amenities included: In-Ground Sprinkler System
- Services included: Maintenance Structure, Hazard Insurance, Lawn Care, Maintenance Grounds, Professional Mgmt, Trash, Snow Removal
- Association name: Property Solutions MN
- Association phone: 763-247-8700
Other
Other facts
- Road surface type: Paved
Price history
| Date | Event | Price |
|---|---|---|
| 10/2/2025 | Sold | $315,000-2.2%$182/sqft |
Source: | ||
| 10/2/2025 | Listing removed | $2,499$1/sqft |
Source: Zillow Rentals | ||
| 9/30/2025 | Listed for rent | $2,499$1/sqft |
Source: Zillow Rentals | ||
| 9/9/2025 | Pending sale | $322,200$186/sqft |
Source: | ||
| 8/8/2025 | Price change | $322,200-0.9%$186/sqft |
Source: | ||
Public tax history
| Year | Property taxes | Tax assessment |
|---|---|---|
| 2025 | $4,067 +2.4% | $324,000 +1% |
| 2024 | $3,973 +2.3% | $320,700 -0.3% |
| 2023 | $3,883 +4.9% | $321,700 +3.8% |
Find assessor info on the county website
Neighborhood: 55374
Nearby schools
GreatSchools rating
- 8/10Rogers Elementary SchoolGrades: K-4Distance: 0.6 mi
- 9/10Rogers Middle SchoolGrades: 5-8Distance: 1.6 mi
- 10/10Rogers Senior High SchoolGrades: 9-12Distance: 1.8 mi
Get a cash offer in 3 minutes
Find out how much your home could sell for in as little as 3 minutes with a no-obligation cash offer.
Estimated market value
$313,300
Get a cash offer in 3 minutes
Find out how much your home could sell for in as little as 3 minutes with a no-obligation cash offer.
Estimated market value
$313,300


