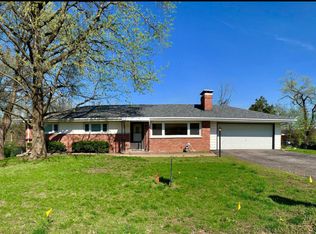Incredible value in Town and Country. Parkway schools. Ranch home with 3 spacious bedrooms , 3 nice full bathrooms, hardwood floors, crown molding. Main floor foyer leads into separate formal living and dining room. An updated kitchen. A master bedroom suite and master bathroom, 2 large bedrooms with a full hallway bathroom. A large deck overlooking the backyard. Basement was recently updated with newer flooring , fresh paint and upgraded full bathroom. Walkout basement leads into the bricked backyard patio and a fire pit area perfect for entertaining. 2 car garage. Over 1 acre of land. Convenient location off Topping Road. Quick access to all major highways with an easy commute to major hospitals, corporate campuses, downtown Clayton and the area's best private schools, golf clubs, shopping and dining.
Tenant responsible for all the utilities.
House for rent
Accepts Zillow applications
$3,600/mo
12910 N Topping Estates Dr, Saint Louis, MO 63131
3beds
2,172sqft
Price may not include required fees and charges.
Single family residence
Available now
Cats, small dogs OK
Central air
In unit laundry
Attached garage parking
-- Heating
What's special
Bricked backyard patioLarge deckWalkout basementFresh paintNewer flooringMaster bedroom suiteUpdated kitchen
- 15 days
- on Zillow |
- -- |
- -- |
Travel times
Facts & features
Interior
Bedrooms & bathrooms
- Bedrooms: 3
- Bathrooms: 3
- Full bathrooms: 3
Cooling
- Central Air
Appliances
- Included: Dryer, Washer
- Laundry: In Unit
Features
- Flooring: Hardwood
Interior area
- Total interior livable area: 2,172 sqft
Property
Parking
- Parking features: Attached
- Has attached garage: Yes
- Details: Contact manager
Details
- Parcel number: 21O430093
Construction
Type & style
- Home type: SingleFamily
- Property subtype: Single Family Residence
Community & HOA
Location
- Region: Saint Louis
Financial & listing details
- Lease term: 1 Year
Price history
| Date | Event | Price |
|---|---|---|
| 8/3/2025 | Listed for rent | $3,600-5.3%$2/sqft |
Source: Zillow Rentals | ||
| 7/26/2025 | Listing removed | $3,800$2/sqft |
Source: Zillow Rentals | ||
| 6/27/2025 | Listed for rent | $3,800$2/sqft |
Source: Zillow Rentals | ||
| 6/6/2024 | Listing removed | -- |
Source: Zillow Rentals | ||
| 5/9/2024 | Listed for rent | $3,800$2/sqft |
Source: Zillow Rentals | ||
![[object Object]](https://photos.zillowstatic.com/fp/bd75bdac47ed4fa5b29685c019da4411-p_i.jpg)
