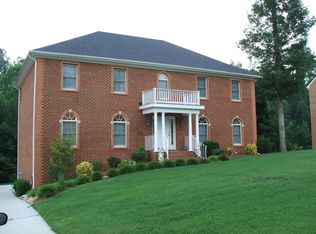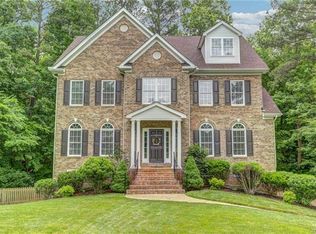Sold for $485,000
$485,000
12911 Chipstead Rd, Chester, VA 23831
5beds
3,571sqft
Single Family Residence
Built in 1993
0.51 Acres Lot
$490,200 Zestimate®
$136/sqft
$3,184 Estimated rent
Home value
$490,200
$461,000 - $525,000
$3,184/mo
Zestimate® history
Loading...
Owner options
Explore your selling options
What's special
***Priced to Sell! This home is listed significantly below the assessed value.*** Step into a world of warmth and charm with this stunning, light-filled home that instantly feels like home. From the moment you arrive, the beautifully maintained yard and expansive driveway welcome you with open arms. This is a place where memories are made, perfect for both lively gatherings and cozy everyday moments. As you open the front door, a charming foyer with a graceful staircase greets you, setting the tone for all to come within. To your left, a versatile living room awaits – imagine it as your cozy office, a serene library, or a music haven. To the right, the dining room captivates with its gorgeous hardwood floors with intricate inlay details, perfect for hosting unforgettable dinners. Venture further, and the spacious family room with a cozy fireplace invites you to unwind. It flows seamlessly into a breathtaking sunroom, where gorgeous wood beams and abundant light create a perfect retreat. The heart of the home, the chef’s dream kitchen, is a showstopper - complete with a large island, space for a table, double ovens, sleek stainless steel appliances, ample cabinetry, and a fantastic walk-in pantry. Step through the kitchen door to a massive deck, ideal for al fresco dining or starlit evenings. Down the hallway, you’ll find a generous closet for effortless organization, a convenient half bath, and a spacious laundry room. Upstairs, the luxurious primary suite is your personal sanctuary, boasting a walk-in closet and a spa-like bathroom with double sinks and a massive shower. Three additional bedrooms and a beautifully appointed hall bathroom offer plenty of space. And then, there’s the FROG – a Finished Room Over Garage – it’s a true gem! Accessible via stairs from the kitchen or an upstairs bedroom, this versatile space can be a sprawling bedroom, playroom, game room, home office, gym, or art studio – the possibilities are endless. The garage itself is just as impressive, with a finished floor, painted walls, and direct access to the house, making it a perfect workshop or storage space. This home is more than a house – it’s a lifestyle waiting for you to embrace. Come see it for yourself and fall in love with every delightful detail!
Zillow last checked: 8 hours ago
Listing updated: October 06, 2025 at 12:44pm
Listed by:
Katie Dorr 703-402-9752,
Move4Free Realty, LLC
Bought with:
NON MEMBER, 0225194075
Non Subscribing Office
Source: Bright MLS,MLS#: VACF2001240
Facts & features
Interior
Bedrooms & bathrooms
- Bedrooms: 5
- Bathrooms: 3
- Full bathrooms: 2
- 1/2 bathrooms: 1
- Main level bathrooms: 1
Basement
- Area: 0
Heating
- Heat Pump, Natural Gas, Electric
Cooling
- Central Air, Electric
Appliances
- Included: Gas Water Heater
Features
- Has basement: No
- Number of fireplaces: 1
Interior area
- Total structure area: 3,571
- Total interior livable area: 3,571 sqft
- Finished area above ground: 3,571
- Finished area below ground: 0
Property
Parking
- Total spaces: 2
- Parking features: Garage Faces Side, Inside Entrance, Attached, Driveway
- Attached garage spaces: 2
- Has uncovered spaces: Yes
Accessibility
- Accessibility features: None
Features
- Levels: Two
- Stories: 2
- Pool features: None
Lot
- Size: 0.51 Acres
Details
- Additional structures: Above Grade, Below Grade
- Parcel number: 793649265800000
- Zoning: R7
- Special conditions: Standard
Construction
Type & style
- Home type: SingleFamily
- Architectural style: Colonial
- Property subtype: Single Family Residence
Materials
- Brick
- Foundation: Crawl Space
Condition
- New construction: No
- Year built: 1993
Utilities & green energy
- Sewer: Public Sewer
- Water: Public
Community & neighborhood
Location
- Region: Chester
- Subdivision: None Available
Other
Other facts
- Listing agreement: Exclusive Right To Sell
- Ownership: Fee Simple
- Road surface type: Paved
Price history
| Date | Event | Price |
|---|---|---|
| 10/6/2025 | Sold | $485,000-2.5%$136/sqft |
Source: | ||
| 9/3/2025 | Pending sale | $497,400$139/sqft |
Source: | ||
| 8/30/2025 | Contingent | $497,400$139/sqft |
Source: | ||
| 8/21/2025 | Price change | $497,400-0.5%$139/sqft |
Source: | ||
| 8/8/2025 | Listed for sale | $499,900-2%$140/sqft |
Source: | ||
Public tax history
| Year | Property taxes | Tax assessment |
|---|---|---|
| 2025 | $4,770 +5.2% | $536,000 +6.4% |
| 2024 | $4,535 +8.6% | $503,900 +9.8% |
| 2023 | $4,176 +9.2% | $458,900 +10.4% |
Find assessor info on the county website
Neighborhood: 23831
Nearby schools
GreatSchools rating
- 3/10C.C. Wells Elementary SchoolGrades: PK-5Distance: 0.5 mi
- 2/10Carver Middle SchoolGrades: 6-8Distance: 2.8 mi
- 4/10Thomas Dale High SchoolGrades: 9-12Distance: 1.5 mi
Schools provided by the listing agent
- District: Chesterfield County Public Schools
Source: Bright MLS. This data may not be complete. We recommend contacting the local school district to confirm school assignments for this home.
Get a cash offer in 3 minutes
Find out how much your home could sell for in as little as 3 minutes with a no-obligation cash offer.
Estimated market value$490,200
Get a cash offer in 3 minutes
Find out how much your home could sell for in as little as 3 minutes with a no-obligation cash offer.
Estimated market value
$490,200

