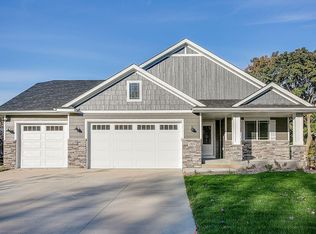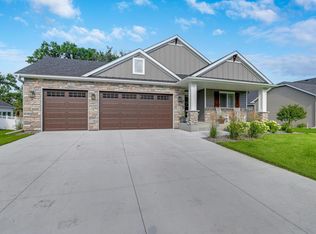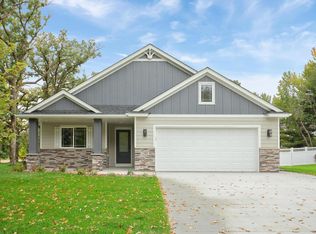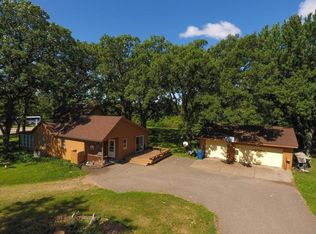Closed
$547,588
12911 Valley Forge Ln N, Champlin, MN 55316
3beds
1,776sqft
Single Family Residence
Built in 2023
0.44 Acres Lot
$535,100 Zestimate®
$308/sqft
$2,654 Estimated rent
Home value
$535,100
$508,000 - $562,000
$2,654/mo
Zestimate® history
Loading...
Owner options
Explore your selling options
What's special
Customize your home in our newest development in Champlin at Morningside Estates. Current model features: 3 bedrooms, 2 baths, rambler on oversized lot. Vaulted ceilings, sun porch, spacious kitchen with granite tops, and walk-in pantry, sun porch with gas fireplace, large master suite with private master bath, large walk-in closet, main floor walk-through laundry, front porch, maintanence-free deck, patio, oversized 3-car garage roughed in for future garage heater, concrete driveway, all appliances included, close to Elm Creek Park Reserve.
Zillow last checked: 8 hours ago
Listing updated: May 05, 2025 at 11:56pm
Listed by:
Shaun W Zaudtke 612-804-1856,
Edina Realty, Inc.
Bought with:
Ryan Quinn
NOW Realty
Source: NorthstarMLS as distributed by MLS GRID,MLS#: 6339453
Facts & features
Interior
Bedrooms & bathrooms
- Bedrooms: 3
- Bathrooms: 2
- Full bathrooms: 2
Bedroom 1
- Level: Main
- Area: 182 Square Feet
- Dimensions: 14x13
Bedroom 2
- Level: Main
- Area: 156 Square Feet
- Dimensions: 13x12
Bedroom 3
- Level: Main
- Area: 156 Square Feet
- Dimensions: 13x12
Primary bathroom
- Level: Main
- Area: 100 Square Feet
- Dimensions: 10x10
Deck
- Level: Main
- Area: 120 Square Feet
- Dimensions: 12x10
Dining room
- Level: Main
- Area: 154 Square Feet
- Dimensions: 14x11
Kitchen
- Level: Main
- Area: 156 Square Feet
- Dimensions: 13x12
Laundry
- Level: Main
- Area: 96 Square Feet
- Dimensions: 12x8
Living room
- Level: Main
- Area: 238 Square Feet
- Dimensions: 17x14
Porch
- Level: Main
- Area: 102 Square Feet
- Dimensions: 17x6
Sun room
- Level: Main
- Area: 154 Square Feet
- Dimensions: 14x11
Heating
- Forced Air
Cooling
- Central Air
Appliances
- Included: Air-To-Air Exchanger, Dishwasher, Disposal, Dryer, Electric Water Heater, Microwave, Range, Refrigerator, Washer
Features
- Basement: Drain Tiled
- Number of fireplaces: 1
- Fireplace features: Gas
Interior area
- Total structure area: 1,776
- Total interior livable area: 1,776 sqft
- Finished area above ground: 1,776
- Finished area below ground: 0
Property
Parking
- Total spaces: 2
- Parking features: Attached, Concrete, Garage Door Opener, Insulated Garage
- Attached garage spaces: 2
- Has uncovered spaces: Yes
Accessibility
- Accessibility features: None
Features
- Levels: One
- Stories: 1
- Pool features: None
- Fencing: None
Lot
- Size: 0.44 Acres
- Dimensions: 80 x 240
- Features: Sod Included in Price, Wooded
Details
- Foundation area: 1776
- Parcel number: 2412022230081
- Zoning description: Residential-Single Family
Construction
Type & style
- Home type: SingleFamily
- Property subtype: Single Family Residence
Materials
- Brick/Stone, Engineered Wood, Shake Siding, Vinyl Siding
- Foundation: Slab
- Roof: Age 8 Years or Less,Asphalt,Pitched
Condition
- Age of Property: 2
- New construction: Yes
- Year built: 2023
Details
- Builder name: LEWIS CUSTOM HOMES INC
Utilities & green energy
- Electric: Circuit Breakers, 150 Amp Service
- Gas: Natural Gas
- Sewer: City Sewer/Connected
- Water: City Water/Connected
Community & neighborhood
Location
- Region: Champlin
- Subdivision: Morningside Estates 7th addition
HOA & financial
HOA
- Has HOA: No
Other
Other facts
- Road surface type: Paved
Price history
| Date | Event | Price |
|---|---|---|
| 7/27/2023 | Sold | $547,588+9.5%$308/sqft |
Source: | ||
| 3/7/2023 | Pending sale | $500,000$282/sqft |
Source: | ||
| 3/7/2023 | Listed for sale | $500,000-6.2%$282/sqft |
Source: | ||
| 3/7/2023 | Listing removed | -- |
Source: | ||
| 1/13/2023 | Listed for sale | $533,000$300/sqft |
Source: | ||
Public tax history
| Year | Property taxes | Tax assessment |
|---|---|---|
| 2025 | $5,750 +813.6% | $486,700 +0.9% |
| 2024 | $629 +35.9% | $482,500 +141.9% |
| 2023 | $463 | $199,500 |
Find assessor info on the county website
Neighborhood: 55316
Nearby schools
GreatSchools rating
- 7/10Champlin/Brooklyn Pk Acd Math EnsciGrades: K-5Distance: 3.8 mi
- 7/10Jackson Middle SchoolGrades: 6-8Distance: 4.1 mi
- 7/10Champlin Park Senior High SchoolGrades: 9-12Distance: 4 mi
Get a cash offer in 3 minutes
Find out how much your home could sell for in as little as 3 minutes with a no-obligation cash offer.
Estimated market value
$535,100
Get a cash offer in 3 minutes
Find out how much your home could sell for in as little as 3 minutes with a no-obligation cash offer.
Estimated market value
$535,100



