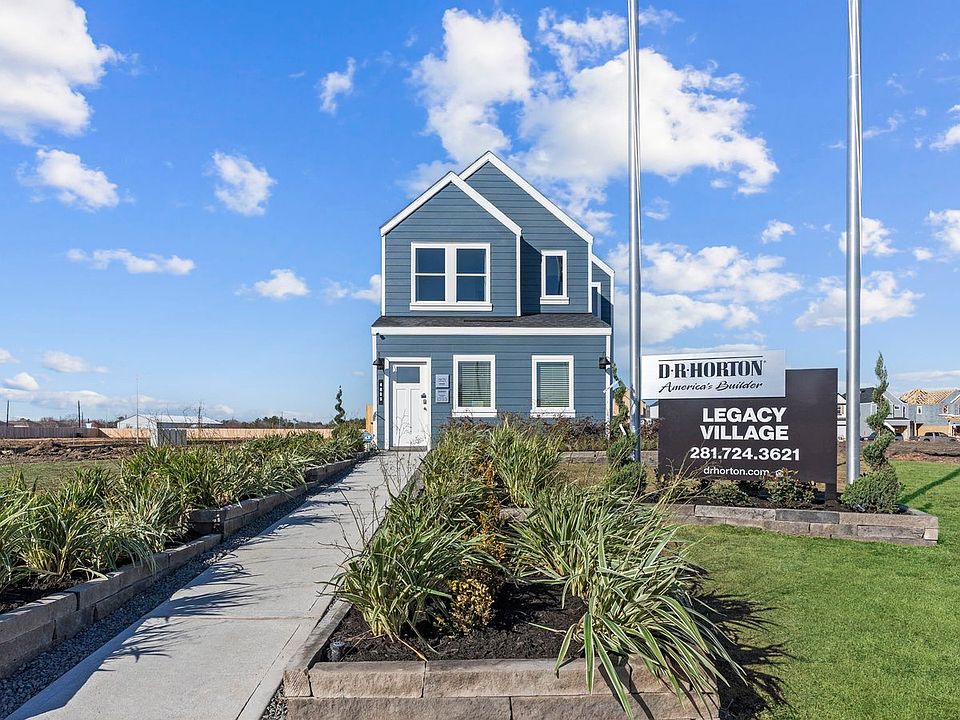Discover the Aspen Plan at 12912 Ami and Tami Place, a new home in Legacy Village! This is a two-story house that includes three bedrooms, two-and-a-half bathrooms, and a two-car garage. This house spans 1,423 square feet and will be a lovely home for you and your family!
Upon entering the home, you arrive in the foyer. The foyer sits next to the family room, dining room, and kitchen. This is an open concept living and dining space, making this house perfect for hosting guests! The kitchen is equipped with vinyl flooring, a large island, and a tall pantry. Additionally, the powder room and garage can be reached through the kitchen.
The carpeted stairway sits by the dining room, and you arrive in a hallway after journeying to the second story of the home. This hallway leads to the utility room, secondary bedroom, and various bedrooms within the home. While the utility provides space for a washer and dryer, the secondary bathroom has vinyl flooring and a tub/shower combo. Two secondary bedrooms reside upstairs, each finished with carpet flooring, a tall closet, and a bright window.
The primary bedroom sits opposite the stairs, the bedroom being complete with carpet flooring and bright windows. The primary bedroom leads to the primary bathroom, which has vinyl flooring, a double sink, a standing shower, and a separate toilet room. The walk-in closet has carpet flooring and provides space for storage.
New construction
$295,610
12912 Ami And Tami Pl, Houston, TX 77048
3beds
1,423sqft
Single Family Residence
Built in 2025
-- sqft lot
$294,600 Zestimate®
$208/sqft
$-- HOA
What's special
Carpeted stairwayVinyl flooringWalk-in closetSeparate toilet roomUtility roomLarge islandDouble sink
This home is based on the ASPEN plan.
Call: (409) 996-2948
- 6 days |
- 116 |
- 9 |
Zillow last checked: October 01, 2025 at 02:25am
Listing updated: October 01, 2025 at 02:25am
Listed by:
D.R. Horton
Source: DR Horton
Travel times
Schedule tour
Select your preferred tour type — either in-person or real-time video tour — then discuss available options with the builder representative you're connected with.
Facts & features
Interior
Bedrooms & bathrooms
- Bedrooms: 3
- Bathrooms: 3
- Full bathrooms: 2
- 1/2 bathrooms: 1
Interior area
- Total interior livable area: 1,423 sqft
Video & virtual tour
Property
Parking
- Total spaces: 2
- Parking features: Garage
- Garage spaces: 2
Features
- Levels: 2.0
- Stories: 2
Construction
Type & style
- Home type: SingleFamily
- Property subtype: Single Family Residence
Condition
- New Construction
- New construction: Yes
- Year built: 2025
Details
- Builder name: D.R. Horton
Community & HOA
Community
- Subdivision: Legacy Village
Location
- Region: Houston
Financial & listing details
- Price per square foot: $208/sqft
- Date on market: 9/30/2025
About the community
Welcome to Legacy Village, a boutique new home community nestled in the heart of Central Houston. This charming enclave offers modern two-story homes designed for today's lifestyle, complete with the latest smart home technology.
Every home in Legacy Village is thoughtfully crafted, featuring spacious layouts starting at 1,423 square feet, with 3 to 4 bedrooms, 2.5 bathrooms, and a 2-car garage. These energy-efficient homes are designed to provide comfort, security, and peace of mind, catering to families and professionals alike.
Conveniently located near Hobby Airport, the Houston Medical Center, and Downtown Houston, Legacy Village provides easy access to major highways 288 and 35, shopping, dining, and entertainment hubs, making it the perfect location for both work and leisure.
Seize the opportunity to be part of this vibrant, growing community in Central Houston. At Legacy Village, you'll find the perfect balance of modern design, convenience, and quality living. Don't miss your chance to call this exceptional community home!
Source: DR Horton

