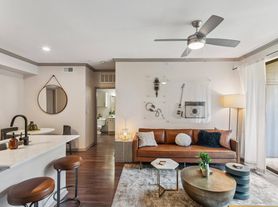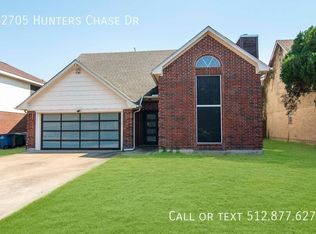This stylish Milwood home blends modern design with everyday comfort on a quiet, tree-lined street. Clean lines, stone accents, and mature landscaping create standout curb appeal, with a welcoming covered entry.
Inside, vaulted ceilings and engineered hardwood floors enhance the bright, open layout. The living room features a gas fireplace and flows into the dining areaperfect for entertaining or relaxing. Large windows bring in abundant natural light.
The kitchen is both functional and inviting, with stainless steel appliances, a gas range, shaker-style cabinetry, a breakfast bar for extra seating, and a walk-in pantry for added storage.
Four well-sized bedrooms and 2.5 baths provide a layout that balances privacy and connection. The primary suite includes a walk-in closet and a spa-inspired bath with dual vanities and a glass-enclosed shower. A convenient powder room serves guests near the main living area.
Step outside to a private, fenced backyard with a shaded patio and grassy lawnperfect for outdoor dining, play, or quiet evenings.
Zoned to top-rated Round Rock ISD schools: Jollyville Elementary, Canyon Vista Middle, and Westwood High. Minutes from Rattan Creek Park, Apple's campus, The Domain, and major highways including US-183, SH-45, and Mopacoffering an unbeatable North Austin location.
House for rent
$2,130/mo
12913 Marimba Trl, Austin, TX 78729
4beds
1,820sqft
Price may not include required fees and charges.
Single family residence
Available now
Cats, dogs OK
-- A/C
-- Laundry
-- Parking
-- Heating
What's special
Gas fireplaceClean linesShaded patioEngineered hardwood floorsStainless steel appliancesQuiet tree-lined streetLarge windows
- 164 days |
- -- |
- -- |
Travel times
Looking to buy when your lease ends?
Get a special Zillow offer on an account designed to grow your down payment. Save faster with up to a 6% match & an industry leading APY.
Offer exclusive to Foyer+; Terms apply. Details on landing page.
Facts & features
Interior
Bedrooms & bathrooms
- Bedrooms: 4
- Bathrooms: 3
- Full bathrooms: 2
- 1/2 bathrooms: 1
Appliances
- Included: Dishwasher, Range, Refrigerator
Features
- Walk In Closet
Interior area
- Total interior livable area: 1,820 sqft
Property
Parking
- Details: Contact manager
Features
- Exterior features: Walk In Closet
Details
- Parcel number: R164639000A0018
Construction
Type & style
- Home type: SingleFamily
- Property subtype: Single Family Residence
Community & HOA
Location
- Region: Austin
Financial & listing details
- Lease term: Contact For Details
Price history
| Date | Event | Price |
|---|---|---|
| 10/6/2025 | Price change | $2,130-0.9%$1/sqft |
Source: Zillow Rentals | ||
| 7/10/2025 | Price change | $2,150-6.3%$1/sqft |
Source: Zillow Rentals | ||
| 5/24/2025 | Price change | $2,295-4.2%$1/sqft |
Source: Zillow Rentals | ||
| 5/3/2025 | Listed for rent | $2,395-4%$1/sqft |
Source: Zillow Rentals | ||
| 7/1/2021 | Listing removed | -- |
Source: Zillow Rental Manager | ||

