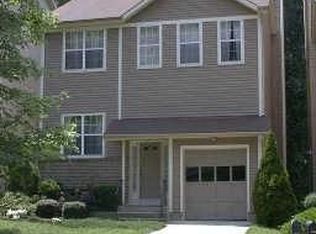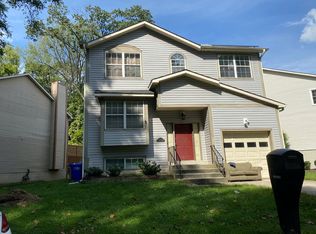Sold for $680,000 on 05/31/23
$680,000
12914 Acorn Hollow Ln, Silver Spring, MD 20906
4beds
2,859sqft
Single Family Residence
Built in 1987
5,993 Square Feet Lot
$711,900 Zestimate®
$238/sqft
$4,023 Estimated rent
Home value
$711,900
$676,000 - $747,000
$4,023/mo
Zestimate® history
Loading...
Owner options
Explore your selling options
What's special
*OFFER DEADLINE IS MONDAY, 05/01 @ 12:00 NOON. SUBMIT ALL OFFERS BY THE DEADLINE* Gorgeous 4 bedroom, 3.5 bath contemporary colonial with 1 car garage, perched on a private premium lot that backs to trees (land behind home owned by WMATA) on a quiet cul-de-sac in Glenmont Station. PRIME LOCATION – 15 min. WALK TO THE METRO through the wooded path! There are many luxurious features and finishes throughout the home. Enjoy the gourmet kitchen with granite counters, stainless appliances, freshly painted cabinets, ceramic tile backsplash & slate tile floor, while the breakfast area opens to a 2-story family room with cathedral ceiling and wood burning fireplace, powder room with granite vanity, and slider to a private deck with bench seating - all perfect for family gatherings & entertaining! There are custom moldings and beautiful hardwoods throughout the main level living areas, as well as the stairways and upper level bedrooms. The upper level features a large owner's suite with hardwood floors, vaulted ceiling and ceiling fan, two closets with custom shelving and its own large and luxurious bath with double vanity, soaking tub and separate shower with ceramic tile surround. Two more large bedrooms, with walk-in closets, hardwoods, vaulted ceilings & ceiling fans, upper level laundry closet with washer/dryer, and a 2nd full hall bath with granite vanity, tile floor and soaking tub complete this level. The fully finished walk-out lower level features a recreation room with white cabinetry and second fridge that convey and 4th bedroom, feature engineered wood floors. There's also an additional upgraded full bath with granite vanity, access to the one car garage and a second lower-level deck with bench seating. Enjoy your private fenced and wooded backyard from either deck. New siding, windows and sliders were added last year and the roof was replaced within the last few years too! This home has been meticulously maintained and updated and shows extremely well! Less than 1 mile from Glenmont Metro, very close to multiple parks, shopping mall, restaurants and schools, including the new preschool on Layhill Rd, 5 minutes away, and just minutes to the ICC/200 & I495 commuter routes.
Zillow last checked: 8 hours ago
Listing updated: May 31, 2023 at 09:44am
Listed by:
Bryan Kerrigan 301-525-7453,
Redfin Corp
Bought with:
Jimmy Saah, 5009481
EXP Realty, LLC
Source: Bright MLS,MLS#: MDMC2090354
Facts & features
Interior
Bedrooms & bathrooms
- Bedrooms: 4
- Bathrooms: 4
- Full bathrooms: 3
- 1/2 bathrooms: 1
- Main level bathrooms: 1
Basement
- Area: 884
Heating
- Forced Air, Natural Gas
Cooling
- Central Air, Ceiling Fan(s), Electric
Appliances
- Included: Microwave, Dishwasher, Disposal, Oven, Oven/Range - Gas, Refrigerator, Washer, Dryer, Water Heater, Electric Water Heater
- Laundry: Has Laundry, Upper Level, Washer In Unit, Dryer In Unit
Features
- Attic, Ceiling Fan(s), Combination Dining/Living, Crown Molding, Dining Area, Open Floorplan, Kitchen - Gourmet, Pantry, Primary Bath(s), Bathroom - Stall Shower, Bathroom - Tub Shower, Upgraded Countertops, Walk-In Closet(s), 9'+ Ceilings, Dry Wall, High Ceilings, Vaulted Ceiling(s), Cathedral Ceiling(s)
- Flooring: Ceramic Tile, Engineered Wood, Hardwood, Wood
- Doors: Storm Door(s), Sliding Glass, Six Panel
- Windows: Double Pane Windows, Replacement, Vinyl Clad
- Basement: Full,Finished,Heated,Improved,Interior Entry,Exterior Entry,Rear Entrance,Walk-Out Access
- Number of fireplaces: 1
- Fireplace features: Glass Doors, Mantel(s)
Interior area
- Total structure area: 2,859
- Total interior livable area: 2,859 sqft
- Finished area above ground: 1,975
- Finished area below ground: 884
Property
Parking
- Total spaces: 2
- Parking features: Garage Faces Front, Garage Door Opener, Concrete, Private, Attached, Driveway, Off Street
- Attached garage spaces: 1
- Uncovered spaces: 1
Accessibility
- Accessibility features: None
Features
- Levels: Three
- Stories: 3
- Patio & porch: Deck
- Pool features: None
- Fencing: Wood,Split Rail,Back Yard
- Has view: Yes
- View description: Scenic Vista
Lot
- Size: 5,993 sqft
- Features: Backs - Parkland, Backs to Trees, Cleared, Cul-De-Sac, Front Yard, SideYard(s), Rear Yard, Private, Wooded, Middle Of Block
Details
- Additional structures: Above Grade, Below Grade
- Parcel number: 161302676804
- Zoning: R90
- Special conditions: Standard
Construction
Type & style
- Home type: SingleFamily
- Architectural style: Colonial
- Property subtype: Single Family Residence
Materials
- Combination
- Foundation: Other
- Roof: Asphalt,Shingle
Condition
- New construction: No
- Year built: 1987
Utilities & green energy
- Sewer: Public Sewer
- Water: Public
Community & neighborhood
Security
- Security features: Smoke Detector(s), Carbon Monoxide Detector(s)
Location
- Region: Silver Spring
- Subdivision: None Available
Other
Other facts
- Listing agreement: Exclusive Right To Sell
- Listing terms: Cash,Conventional,FHA,VA Loan
- Ownership: Fee Simple
- Road surface type: Paved
Price history
| Date | Event | Price |
|---|---|---|
| 5/31/2023 | Sold | $680,000+8.8%$238/sqft |
Source: | ||
| 5/2/2023 | Pending sale | $625,000$219/sqft |
Source: | ||
| 4/27/2023 | Listed for sale | $625,000+20.2%$219/sqft |
Source: | ||
| 4/17/2020 | Sold | $520,000-1%$182/sqft |
Source: Public Record | ||
| 3/16/2020 | Pending sale | $525,000$184/sqft |
Source: EXP Realty, LLC #MDMC699182 | ||
Public tax history
| Year | Property taxes | Tax assessment |
|---|---|---|
| 2025 | $6,413 +17.5% | $486,000 +2.5% |
| 2024 | $5,458 +2.5% | $474,100 +2.6% |
| 2023 | $5,325 +7.2% | $462,200 +2.6% |
Find assessor info on the county website
Neighborhood: Glenmont
Nearby schools
GreatSchools rating
- 2/10Georgian Forest Elementary SchoolGrades: PK-5Distance: 0.8 mi
- 4/10Argyle Middle SchoolGrades: 6-8Distance: 1.4 mi
- 4/10John F. Kennedy High SchoolGrades: 9-12Distance: 0.6 mi
Schools provided by the listing agent
- Elementary: Georgian Forest
- Middle: Argyle
- High: John F. Kennedy
- District: Montgomery County Public Schools
Source: Bright MLS. This data may not be complete. We recommend contacting the local school district to confirm school assignments for this home.

Get pre-qualified for a loan
At Zillow Home Loans, we can pre-qualify you in as little as 5 minutes with no impact to your credit score.An equal housing lender. NMLS #10287.
Sell for more on Zillow
Get a free Zillow Showcase℠ listing and you could sell for .
$711,900
2% more+ $14,238
With Zillow Showcase(estimated)
$726,138
