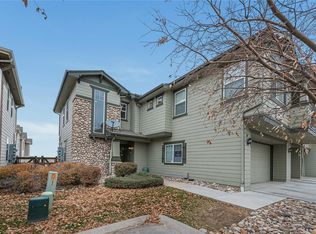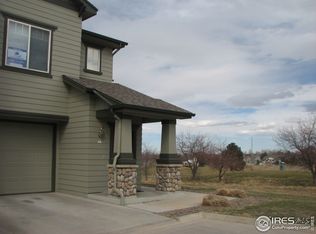Sold for $374,000 on 07/18/25
$374,000
12914 Grant Circle #C, Thornton, CO 80241
2beds
1,191sqft
Townhouse
Built in 2004
4,006 Square Feet Lot
$367,900 Zestimate®
$314/sqft
$-- Estimated rent
Home value
$367,900
$342,000 - $394,000
Not available
Zestimate® history
Loading...
Owner options
Explore your selling options
What's special
Welcome to Thorncreek Village Condo's where this cozy & spacious 2 bedroom, 2 bath condo oversees the 5th tee box at the Thorncreek Golf Course community, featuring well-kept common areas and a community pool!
This comfortable 2-bedroom, 2 bath home displays plenty of living space along with bright and welcoming comfort. This former model unit, includes access through an interior utility door to the attached garage. Upstairs you will find this two-story home offers natural light, countless windows, and an open floor plan; allowing plenty of living space and comfort. The gourmet kitchen with laminate countertops, stainless steel appliances, attractive wood cabinetry, decorative tile backsplash, and a spacious island with an eating bar. The adjoining dining area highlights a cozy space for any meal; attracting the perfect area for social entertainment. The dining area opens up to a warm and comfortable family room, featuring a gas fireplace and an outdoor private balcony, with relaxing views of the golf course. Down the hall you will enter the primary bedroom suite, complete with a walk-in closet and large windows that flood the space with natural light. A secondary bedroom or office with great space and access to a 2nd full bath, is also included. Lastly, you will find a dedicated side by side laundry space, with cabinets for storage & convenience, just down the hall.
This property, located just minutes from I25, offers easy commuting and quick access to popular shopping, dining, and recreation areas. This truly is an enjoyable and quiet end unit location. Please schedule a showing today.
Zillow last checked: 8 hours ago
Listing updated: July 20, 2025 at 09:52am
Listed by:
Art Romero 720-270-8623 artromero@yourcastle.com,
Your Castle Real Estate Inc,
Bryson Romero 303-246-7200,
Your Castle Real Estate Inc
Bought with:
Other MLS Non-REcolorado
NON MLS PARTICIPANT
Source: REcolorado,MLS#: 9862285
Facts & features
Interior
Bedrooms & bathrooms
- Bedrooms: 2
- Bathrooms: 2
- Full bathrooms: 2
- Main level bathrooms: 2
- Main level bedrooms: 2
Primary bedroom
- Description: Spacious, Bright, Private Bath, Walk-In Closet A Lot Of Windows
- Level: Main
- Area: 154 Square Feet
- Dimensions: 11 x 14
Bedroom
- Description: Secondary Bedroom, Open And Easy Access To The Full Bath
- Level: Main
- Area: 100 Square Feet
- Dimensions: 10 x 10
Primary bathroom
- Description: Private Primary Bath With Shower/Tub And Walk-In Closet
- Level: Main
Bathroom
- Description: Full Secondary Bath With Neutral Decor
- Level: Main
Dining room
- Description: Cozy Dining Area Open To The Kitchen, Easy Access To The Balcony, A Lot Of Window Light, Additional Shelves
- Level: Main
- Area: 100 Square Feet
- Dimensions: 10 x 10
Kitchen
- Description: Gourmet Kitchen With Laminate Counters, Island W/Eating Bar, Included Stainless Steel Appliances, Pantry, Decorative Backsplash
- Level: Main
- Area: 80 Square Feet
- Dimensions: 8 x 10
Laundry
- Description: Side By Side Laundry - Washer And Dryer Included, Spacious With Cabinets Above
- Level: Main
Living room
- Description: Open, Spacious, Tons Of Natural Light With Gas Fireplace & Access To Balcony
- Level: Main
- Area: 144 Square Feet
- Dimensions: 8 x 18
Heating
- Forced Air
Cooling
- Central Air
Appliances
- Included: Dishwasher, Disposal, Dryer, Microwave, Oven, Range, Range Hood, Refrigerator, Washer
- Laundry: In Unit
Features
- Ceiling Fan(s), High Ceilings, Kitchen Island, Laminate Counters, Open Floorplan, Pantry, Walk-In Closet(s)
- Flooring: Carpet, Tile
- Windows: Double Pane Windows, Window Coverings
- Has basement: No
- Number of fireplaces: 1
- Fireplace features: Living Room
- Common walls with other units/homes: End Unit,1 Common Wall
Interior area
- Total structure area: 1,191
- Total interior livable area: 1,191 sqft
- Finished area above ground: 1,191
Property
Parking
- Total spaces: 1
- Parking features: Concrete
- Attached garage spaces: 1
Features
- Levels: Two
- Stories: 2
- Entry location: Ground
- Patio & porch: Covered, Patio
- Exterior features: Balcony
- Has view: Yes
- View description: Golf Course
Lot
- Size: 4,006 sqft
- Features: Landscaped, Near Public Transit, On Golf Course, Open Space
Details
- Parcel number: R0160621
- Zoning: Res
- Special conditions: Standard
Construction
Type & style
- Home type: Townhouse
- Property subtype: Townhouse
- Attached to another structure: Yes
Materials
- Frame
- Roof: Composition
Condition
- Year built: 2004
Utilities & green energy
- Electric: 110V
- Sewer: Public Sewer
- Water: Public
- Utilities for property: Cable Available, Internet Access (Wired), Phone Available
Community & neighborhood
Security
- Security features: Carbon Monoxide Detector(s), Smoke Detector(s)
Location
- Region: Thornton
- Subdivision: Thorncreek Village Condos
HOA & financial
HOA
- Has HOA: Yes
- HOA fee: $380 monthly
- Amenities included: Parking, Pool
- Services included: Insurance, Maintenance Grounds, Maintenance Structure, Sewer, Snow Removal, Trash, Water
- Association name: MSI Thorncreek Village
- Association phone: 303-420-4433
Other
Other facts
- Listing terms: Cash,Conventional,FHA,VA Loan
- Ownership: Individual
- Road surface type: Paved
Price history
| Date | Event | Price |
|---|---|---|
| 7/18/2025 | Sold | $374,000-2.9%$314/sqft |
Source: | ||
| 6/11/2025 | Pending sale | $385,000$323/sqft |
Source: | ||
| 5/22/2025 | Listed for sale | $385,000$323/sqft |
Source: | ||
Public tax history
Tax history is unavailable.
Neighborhood: Rolling Hills
Nearby schools
GreatSchools rating
- 4/10Hunters Glen Elementary SchoolGrades: PK-5Distance: 0.7 mi
- 4/10Century Middle SchoolGrades: 6-8Distance: 0.8 mi
- 6/10Mountain Range High SchoolGrades: 9-12Distance: 0.8 mi
Schools provided by the listing agent
- Elementary: Hunters Glen
- Middle: Century
- High: Mountain Range
- District: Adams 12 5 Star Schl
Source: REcolorado. This data may not be complete. We recommend contacting the local school district to confirm school assignments for this home.
Get a cash offer in 3 minutes
Find out how much your home could sell for in as little as 3 minutes with a no-obligation cash offer.
Estimated market value
$367,900
Get a cash offer in 3 minutes
Find out how much your home could sell for in as little as 3 minutes with a no-obligation cash offer.
Estimated market value
$367,900

