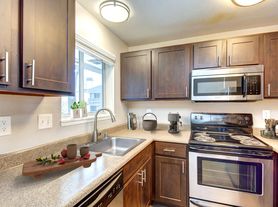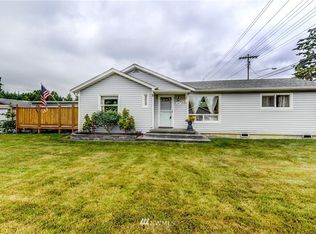Experience modern living in this beautiful 2BR / 2.5BA townhome in Arcadia Terrace, ideally located minutes from I-5, I-405, Boeing, Paine Field Airport, and community transit centers. Enjoy nearby parks, sports fields, and a dog park. Inside, an inviting tile entry opens to a spacious open-concept layout featuring hardwood laminate floors, tall ceilings, and a gourmet kitchen with quartz countertops and, mosaic tile backsplash. Each bedroom offers its own en-suite bathroom, while extensive tile work and stylish finishes add a contemporary touch. Relax on your private balcony or take advantage of the attached two-car tandem garage and ample guest parking. Conveniently located near Alderwood Mall, shopping, dining, freeway access, and the future light rail station, this home blends comfort, style, and convenience, perfect for those seeking a modern lifestyle in a vibrant community.
Required Resident Benefit Program for an additional $36.50 per month. Program details and benefits can be found on our website Resident.
Heating: Yes, Electric Wall Heaters
Cooling: No
Appliances: Refrigerator, Microwave, Dishwasher, Oven/Range, Washer, Dryer, Garbage Disposer
Laundry: In Unit
Parking: 2 Car Tandem Garage
Security Deposit: $3,000
Carpet Cleaning Fees: $350 (Included in security deposit, Non-Refundable)
Pets: Case by Case
Included Utilities: None
General Qualifications:
Income is 3X of rent.
Credit 670+, No bills in collections.
Application fee - $49.00 per applicant; all 18+ must apply and qualify.
Utilities are paid by the tenant(s)
Non-refundable carpet cleaning fee of $350
A security deposit is required, last month, depending on income, credit, etc.
Lease minimum of 12 months.
Pets are allowed on a case-by-case basis, with additional pet screening, deposit, and rent
Smoking is not allowed.
You must see the property in person before applying; no virtual tours are available.
Renter's Insurance is required.
The property is exclusively leased and managed by Next Brick.
Property is as is, where it is.
Townhouse for rent
$2,650/mo
12915 20th Dr W UNIT E, Everett, WA 98204
2beds
1,555sqft
Price may not include required fees and charges.
Townhouse
Available now
Cats, small dogs OK
In unit laundry
Electric
What's special
Private balconyAmple guest parkingStylish finishesGourmet kitchenAttached two-car tandem garageTall ceilingsHardwood laminate floors
- 19 days |
- -- |
- -- |
Travel times
Looking to buy when your lease ends?
Consider a first-time homebuyer savings account designed to grow your down payment with up to a 6% match & a competitive APY.
Facts & features
Interior
Bedrooms & bathrooms
- Bedrooms: 2
- Bathrooms: 3
- Full bathrooms: 2
- 1/2 bathrooms: 1
Heating
- Electric
Appliances
- Included: Dishwasher, Dryer, Garbage Disposal, Microwave, Refrigerator, Wall Air Conditioning, Washer
- Laundry: In Unit
Interior area
- Total interior livable area: 1,555 sqft
Property
Parking
- Details: Contact manager
Features
- Exterior features: Oven/Range, Parking: Tandem Parking
Details
- Parcel number: 01167400001600
Construction
Type & style
- Home type: Townhouse
- Property subtype: Townhouse
Building
Management
- Pets allowed: Yes
Community & HOA
Location
- Region: Everett
Financial & listing details
- Lease term: Contact For Details
Price history
| Date | Event | Price |
|---|---|---|
| 11/17/2025 | Price change | $2,650-5.4%$2/sqft |
Source: Zillow Rentals | ||
| 10/29/2025 | Listed for rent | $2,800$2/sqft |
Source: Zillow Rentals | ||
| 4/18/2023 | Sold | $565,000$363/sqft |
Source: | ||
| 3/28/2023 | Pending sale | $565,000$363/sqft |
Source: | ||
| 3/22/2023 | Listed for sale | $565,000+44.9%$363/sqft |
Source: | ||
Neighborhood: 98204
There are 2 available units in this apartment building

