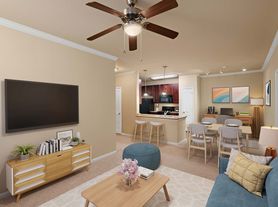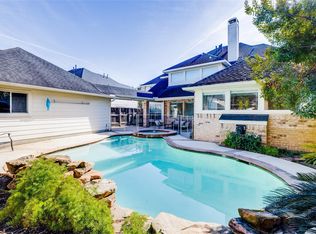Welcome to this spacious 3-bedroom, 2.5-bath lease in Houston is ready for you! From the wide front yard to the light-filled interior, this home radiates charm. The open floor plan beautifully connects the living area, complete with a cozy fireplace and backyard access, to the spacious, island-equipped kitchen featuring modern pendant lighting and stainless steel appliances a perfect hub for daily life and entertaining. Work efficiently in the dedicated Home Office/Study boasting tall white built-in bookshelves. Retreat to the first-floor Primary Bedroom with its beautiful wood flooring and a serene view of the yard. You'll find two additional bedrooms, a secondary bath with two vanities for convenience, and a dedicated Game Room for endless fun! Step outside to the truly huge backyard, an outdoor oasis perfect for play and gatherings. This home is where new, wonderful memories begin. Don't miss out on this fantastic opportunity!
Copyright notice - Data provided by HAR.com 2022 - All information provided should be independently verified.
House for rent
$2,400/mo
12915 Fern Mill Ct, Houston, TX 77041
3beds
2,683sqft
Price may not include required fees and charges.
Singlefamily
Available now
Electric, ceiling fan
Electric dryer hookup laundry
2 Attached garage spaces parking
Natural gas, fireplace
What's special
Cozy fireplaceModern pendant lightingHuge backyardOpen floor planBackyard accessWide front yardBeautiful wood flooring
- 30 days |
- -- |
- -- |
Travel times
Looking to buy when your lease ends?
Consider a first-time homebuyer savings account designed to grow your down payment with up to a 6% match & a competitive APY.
Facts & features
Interior
Bedrooms & bathrooms
- Bedrooms: 3
- Bathrooms: 3
- Full bathrooms: 2
- 1/2 bathrooms: 1
Rooms
- Room types: Office
Heating
- Natural Gas, Fireplace
Cooling
- Electric, Ceiling Fan
Appliances
- Included: Dishwasher, Disposal, Microwave, Oven, Range
- Laundry: Electric Dryer Hookup, Gas Dryer Hookup, Hookups, Washer Hookup
Features
- Ceiling Fan(s), High Ceilings, Primary Bed - 1st Floor
- Flooring: Carpet, Tile, Wood
- Has fireplace: Yes
Interior area
- Total interior livable area: 2,683 sqft
Property
Parking
- Total spaces: 2
- Parking features: Attached, Covered
- Has attached garage: Yes
- Details: Contact manager
Features
- Stories: 2
- Exterior features: 1 Living Area, Architecture Style: Traditional, Attached, Back Yard, Electric Dryer Hookup, Flooring: Wood, Formal Dining, Formal Living, Gameroom Up, Gas Dryer Hookup, Gas Log, Heating: Gas, High Ceilings, Living Area - 1st Floor, Lot Features: Back Yard, Subdivided, Primary Bed - 1st Floor, Subdivided, Utility Room, Washer Hookup
Details
- Parcel number: 1189500010023
Construction
Type & style
- Home type: SingleFamily
- Property subtype: SingleFamily
Condition
- Year built: 1997
Community & HOA
Location
- Region: Houston
Financial & listing details
- Lease term: 12 Months
Price history
| Date | Event | Price |
|---|---|---|
| 11/7/2025 | Price change | $2,400-7.7%$1/sqft |
Source: | ||
| 10/24/2025 | Listed for rent | $2,600$1/sqft |
Source: | ||
| 2/27/2016 | Listing removed | $249,000$93/sqft |
Source: BHGRE Gary Greene #39440040 | ||
| 2/16/2016 | Pending sale | $249,000$93/sqft |
Source: Better Homes and Gardens Real Estate Gary Greene #39440040 | ||
| 12/16/2015 | Listed for sale | $249,000+15.9%$93/sqft |
Source: BHGRE Gary Greene #39440040 | ||

