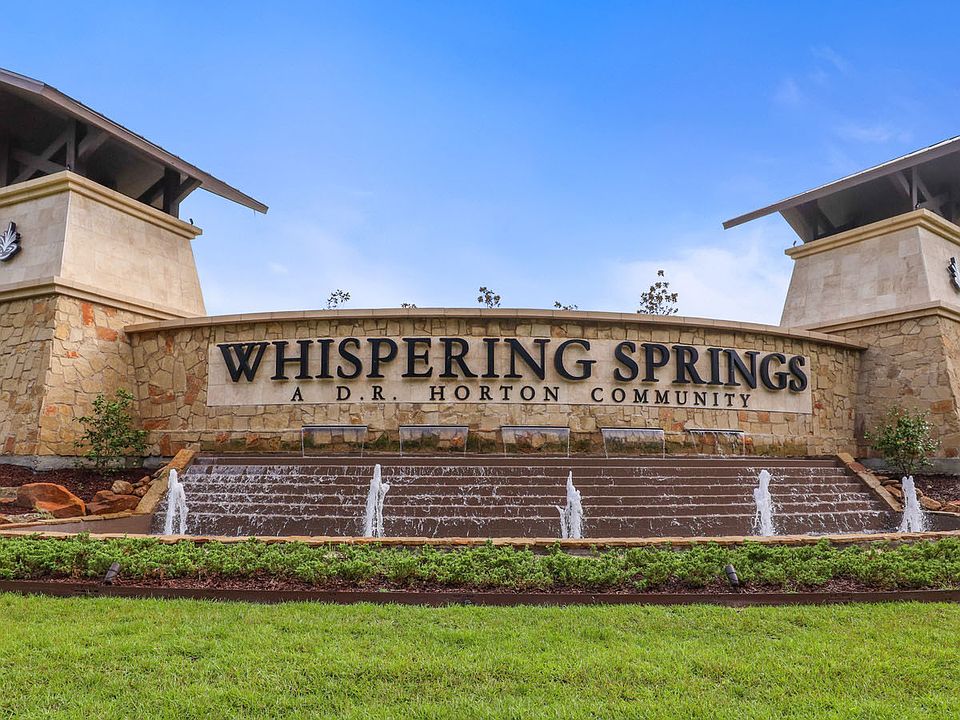Welcome to the Aspen floorplan, a single-story home available in Whispering Springs, a new home community in Denham Springs, Louisiana. With 2 equally impressive exteriors to choose from, you can customize it to your liking. Step inside this 3-bedroom, 2-bathroom residence to find 1,343 square feet of living space. The living area is an open concept, where your kitchen, living and dining area blend into a space perfect for everyday living and entertaining. The well-equipped kitchen features shaker-style cabinets, gooseneck pulldown faucets, stainless-steel Whirlpool appliances, and 3 cm granite countertops. Maximize efficiency with a pantry and a separate laundry room. Experience the convenience of the dining room located next to the kitchen and the smooth transition to the nearby living room. The bedrooms are provided with cozy carpeting and a convenient closet. Whether you need a place for entertainment, organization, welcoming guests, relaxation, or fitness activities, you can be sure of feeling comfortable and content. Situated at the rear of the residence, the primary bedroom comes complete with its own en suite. The primary bathroom showcases a dual vanity, a tub/shower combination, a generous walk-in closet, and a separate linen closet. Get in touch with us now and discover your new residence in an Aspen!
New construction
$243,110
12916 Bay Leaf Dr, Denham Springs, LA 70726
3beds
1,343sqft
Single Family Residence, Residential
Built in 2025
7,143.84 Square Feet Lot
$-- Zestimate®
$181/sqft
$36/mo HOA
What's special
Gooseneck pulldown faucetsStainless-steel whirlpool appliancesShaker-style cabinetsGenerous walk-in closetDual vanitySeparate laundry roomConvenient closet
Call: (225) 777-9512
- 180 days
- on Zillow |
- 50 |
- 5 |
Zillow last checked: 7 hours ago
Listing updated: July 14, 2025 at 02:30pm
Listed by:
Melissa Bonnee Duncan,
D.R. Horton Realty Of Louisian
Source: ROAM MLS,MLS#: 2025002418
Travel times
Schedule tour
Select your preferred tour type — either in-person or real-time video tour — then discuss available options with the builder representative you're connected with.
Facts & features
Interior
Bedrooms & bathrooms
- Bedrooms: 3
- Bathrooms: 2
- Full bathrooms: 2
Rooms
- Room types: Bedroom, Primary Bedroom, Dining Room, Kitchen, Living Room
Primary bedroom
- Features: En Suite Bath
- Level: First
- Area: 175.45
- Width: 14.5
Bedroom 1
- Level: First
- Area: 111
- Dimensions: 10 x 11.1
Bedroom 2
- Level: First
- Area: 111
- Dimensions: 10 x 11.1
Primary bathroom
- Features: Double Vanity, Shower Combo
Dining room
- Level: First
- Area: 101
- Width: 10
Kitchen
- Features: Granite Counters, Kitchen Island, Pantry
- Level: First
- Area: 101.7
- Length: 9
Living room
- Level: First
- Area: 155.01
Heating
- Central
Cooling
- Central Air
Appliances
- Included: Dishwasher, Microwave, Range/Oven, Stainless Steel Appliance(s)
- Laundry: Inside, Washer/Dryer Hookups
Features
- Flooring: Carpet, Vinyl
Interior area
- Total structure area: 1,735
- Total interior livable area: 1,343 sqft
Property
Parking
- Total spaces: 2
- Parking features: 2 Cars Park, Garage, Concrete, Driveway, Garage Door Opener
- Has garage: Yes
Features
- Stories: 1
- Patio & porch: Covered, Patio, Porch
- Fencing: None
- Frontage length: 53
Lot
- Size: 7,143.84 Square Feet
- Dimensions: 53 x 135
- Features: Landscaped
Construction
Type & style
- Home type: SingleFamily
- Architectural style: Traditional
- Property subtype: Single Family Residence, Residential
Materials
- Vinyl Siding, Frame
- Foundation: Slab
- Roof: Shingle
Condition
- All Original,Never Occupied
- New construction: Yes
- Year built: 2025
Details
- Builder name: D.r. Horton, Inc. - Gulf Coast
- Warranty included: Yes
Utilities & green energy
- Gas: None
- Sewer: Public Sewer
- Water: Public
Community & HOA
Community
- Features: Pool, Park, Playground, Other
- Security: Smoke Detector(s)
- Subdivision: Whispering Springs
HOA
- Has HOA: Yes
- HOA fee: $435 annually
Location
- Region: Denham Springs
Financial & listing details
- Price per square foot: $181/sqft
- Price range: $243.1K - $243.1K
- Date on market: 2/11/2025
- Listing terms: Cash,Conventional,FHA,FMHA/Rural Dev,VA Loan
About the community
Welcome to Whispering Springs, a new home community in the quiet city of Denham Springs, La! This community offers 3-4 bedroom homes with 2 bathrooms, and 1276-1832 square feet.
All homes offer open floorplans, sizeable kitchens that contain large islands, stainless-steel Frigidaire appliances, brushed nickel hardware, shaker-style cabinets, and granite countertops. If you haven't wanted to be a chef before, this kitchen may change your mind!
With your comfort and convenience in focus, every home in Whispering Springs feature an exceptional array of smart home products. Our America's Smart Home® package offers devices such as the Amazon Echo Pop, Deako® Smart Switches, a Honeywell Thermostat, and more.
This family-friendly community features access to a large playground and picnic pavilion, next to an amazing resort-style swimming pool, complete with tanning ledges & a fun splash pad area for the kids. This beautiful community features a charming grand entrance, acres of untouched woods with the serenity of timeless trees, and multiple fishing ponds with fountain water features.
Zoned for top-rated Walker Schools in Livingston Parish, Whispering Springs provides a quiet country setting, yet just a few miles from I-12 and Baton Rouge, with quick access to shopping, dining, entertainment, and popular nearby attractions such as the Juban Crossing Mall, Bass Pro Shops Development, Denham Springs Antique Village, and many restaurants!
Living in Whispering Springs, you'll enjoy immediate access to all the community's amenities, and all the local entertainment and eateries. Come and make Whispering Springs your home today!
Source: DR Horton

