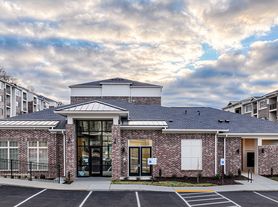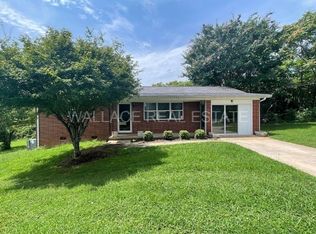This charming 3-bedroom, 2-bathroom rancher is located in the highly sought-after Farragut School District. The home features a popular split floor plan and has been recently renovated with fresh white paint, new wood vinyl flooring, and new white blinds throughout.
Enjoy abundant natural light from the large windows in the spacious living room and master bedroom. The kitchen is a standout with granite countertops and a full suite of stainless steel Whirlpool appliances.
The master suite is a true retreat, featuring a large walk-in closet and an en-suite bathroom with a luxurious Whirlpool tub and separate walk-in shower. A second bedroom also includes a walk-in closet, providing ample storage for all residents.
Step outside to a private, fenced backyard with mature trees, a wood deck perfect for entertaining, and a built-in firepit for cozy evenings.
For added convenience and storage, the home includes a Nest smart thermostat for energy savings and extra storage space in the back of the garage.
You'll have access to all major utilities, including city sewer and natural gas heating, as well as high-speed internet from Spectrum.
This home offers an ideal location, just a 10-minute drive to major retailers like Aldi, Home Depot, and Walmart in Lenoir City, and about 15 minutes to the Turkey Creek shopping and dining area.
Call Jason to schedule a tour today.
No smoking or large pets allowed. No sub-leasing or renting rooms on the the property.
Family of 5 is max occupancy.
House for rent
Accepts Zillow applications
$2,000/mo
12916 Boyd Station Rd, Knoxville, TN 37922
3beds
1,467sqft
Price may not include required fees and charges.
Single family residence
Available now
Cats, small dogs OK
Central air
Hookups laundry
Attached garage parking
Heat pump
What's special
Private fenced backyardMature treesFresh white paintNew white blindsSplit floor planLarge walk-in closetAbundant natural light
- 50 days
- on Zillow |
- -- |
- -- |
Travel times
Facts & features
Interior
Bedrooms & bathrooms
- Bedrooms: 3
- Bathrooms: 2
- Full bathrooms: 2
Heating
- Heat Pump
Cooling
- Central Air
Appliances
- Included: Dishwasher, Freezer, Microwave, Oven, Refrigerator, WD Hookup
- Laundry: Hookups
Features
- WD Hookup, Walk In Closet
- Flooring: Hardwood, Tile
Interior area
- Total interior livable area: 1,467 sqft
Property
Parking
- Parking features: Attached
- Has attached garage: Yes
- Details: Contact manager
Features
- Exterior features: Walk In Closet
Details
- Parcel number: 162JC007
Construction
Type & style
- Home type: SingleFamily
- Property subtype: Single Family Residence
Community & HOA
Location
- Region: Knoxville
Financial & listing details
- Lease term: 1 Year
Price history
| Date | Event | Price |
|---|---|---|
| 8/17/2025 | Price change | $2,000-4.8%$1/sqft |
Source: Zillow Rentals | ||
| 8/12/2025 | Price change | $2,100-8.7%$1/sqft |
Source: Zillow Rentals | ||
| 7/11/2025 | Listed for rent | $2,300+1.5%$2/sqft |
Source: Zillow Rentals | ||
| 10/29/2024 | Listing removed | $2,265$2/sqft |
Source: Zillow Rentals | ||
| 10/3/2024 | Price change | $2,265-4.6%$2/sqft |
Source: Zillow Rentals | ||

